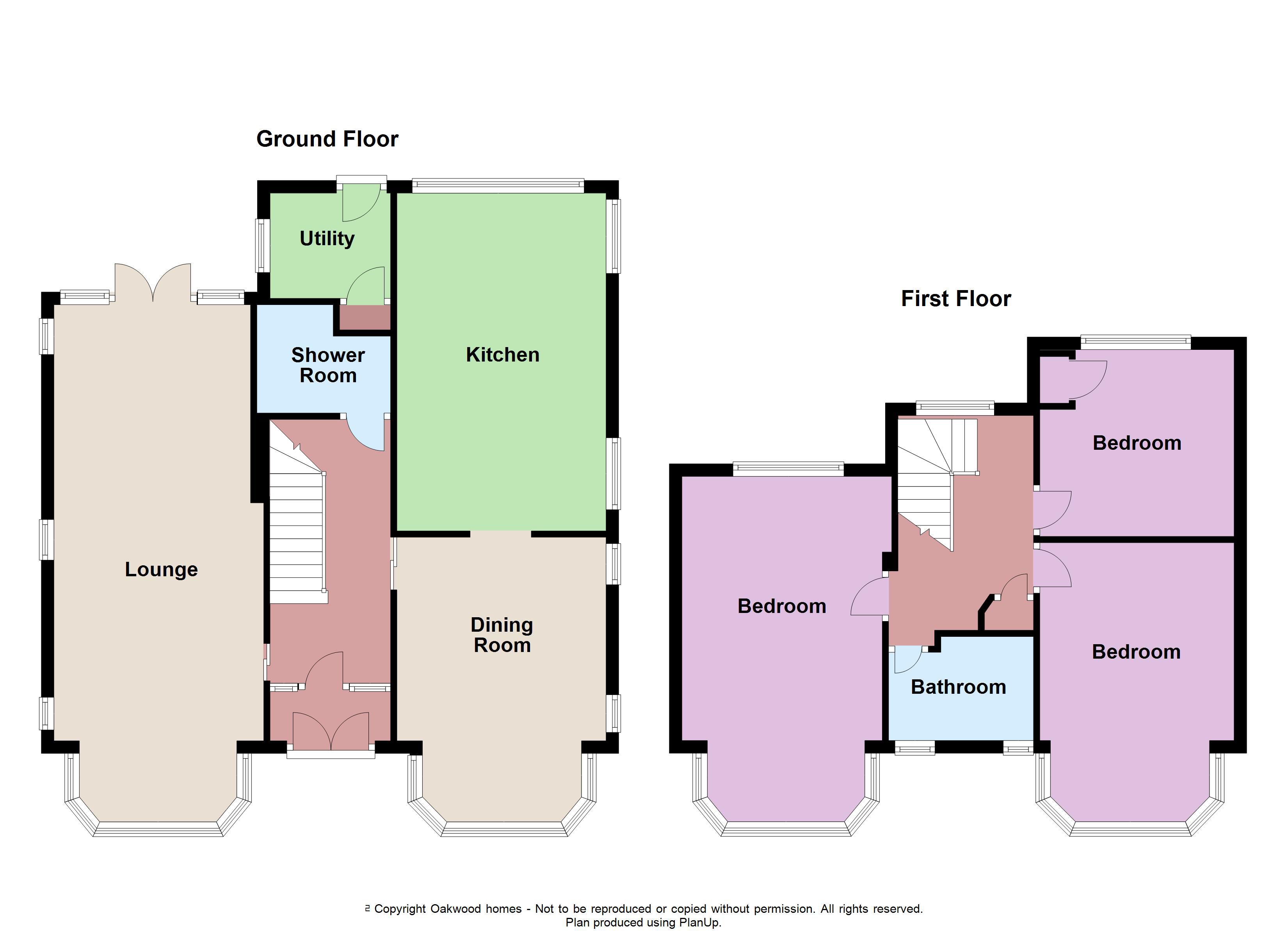Detached house for sale in Victoria Parade, Ramsgate CT11
* Calls to this number will be recorded for quality, compliance and training purposes.
Property features
- Direct sea views
- Large plot
- 3 bed detached house
- Potential to extend subject to pp
- Lovely size gardens
- Workshop with art studio above
Property description
What a location! Situated on Ramsgate's Victoria Parade and therefore enjoying direct channel view to France on a clear day we are delighted to bring to the market this 3 bedroom detached house. Built in the mid 20th century, the property is a double fronted detached dwelling and sits on an impressive plot. The accommodation is generous in size and proportions and provides lounge, dining room, kitchen, utility room and downstairs shower room, whilst to the first floor there are 3 double bedrooms and a family bathroom. Having been in the same family for some years the property is now ready for some upgrading and the new buyer is likely to take advantage of the size of the plot to extend and remodel the existing property subject to the necessary planning consents. The rear garden extends to approximately 100' (30.48m) x 60' (18.29m) and within the rear garden there is a large workshop with artist studio above. The property is offered with no onward chain.
Ground floor
Shower room & guest wc 6'09" (2.06m) x 5'07" (1.70m)
Lounge 25'09" (7.85m) x 11'00" (3.35m)
Dining room 15'06" (4.72m) x 10'10" (3.30m)
Kitchen 18'04" (5.59m) x 10'10" (3.30m)
Utility 7'01" (2.16m) x 5'06" (1.68m)
First floor
Bedroom 17'09" (5.41m) x 10'06" (3.20m)
Bedroom 14'03" (4.34m) x 11'00" (3.35m)
Bedroom 11'00" (3.35m) x 9'03" (2.82m)
Bathroom 7'06" (2.29m) x 5'04" (1.63m)
Exterior
To the front the property has twin lawns and a driveway that leads to a detached garage. The rear garden is approximately 100' x 60' (18.29m) and has a large patio area, ornamental pond, lawn and borders. There is a further walled off area in which is sited a large workshop with art studio over.
Agents note
None of the appliances or services have been tested and prospective purchasers should satisfy themselves as to their condition.
Property info
For more information about this property, please contact
Oakwood Homes - Broadstairs, CT10 on +44 1843 306698 * (local rate)
Disclaimer
Property descriptions and related information displayed on this page, with the exclusion of Running Costs data, are marketing materials provided by Oakwood Homes - Broadstairs, and do not constitute property particulars. Please contact Oakwood Homes - Broadstairs for full details and further information. The Running Costs data displayed on this page are provided by PrimeLocation to give an indication of potential running costs based on various data sources. PrimeLocation does not warrant or accept any responsibility for the accuracy or completeness of the property descriptions, related information or Running Costs data provided here.















































.png)
