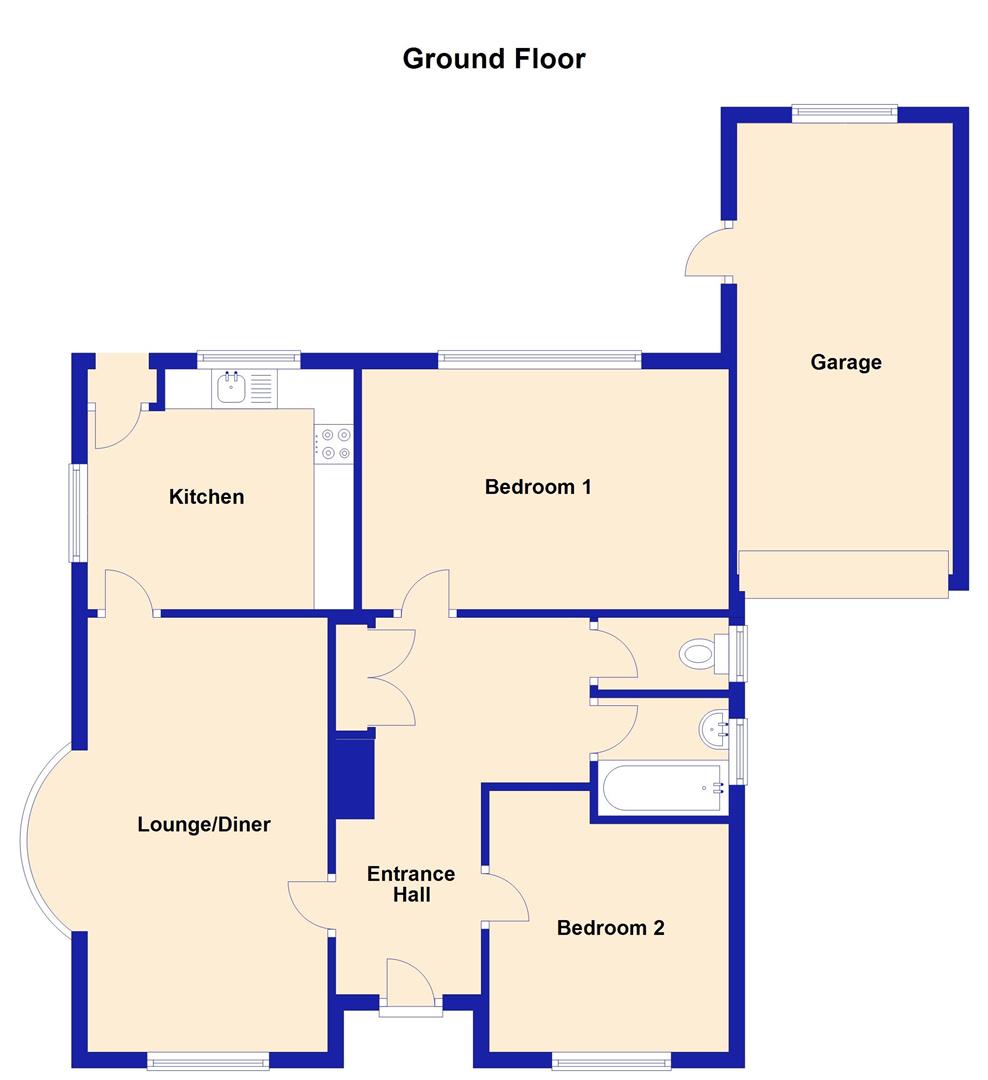Detached bungalow for sale in Denness Path, Sandown PO36
* Calls to this number will be recorded for quality, compliance and training purposes.
Property features
- Non-estate bungalow
- 2 bedrooms
- Garage
- Mature gardens
- GCH & dg windows & doors
- Tucked away location
Property description
A Detached Bungalow being well situated in a quiet and popular residential area which is close to main Town of Lake with its good selection of shops, amenities and main Bus services. The well proportioned accommodation benefits from gas fired central heating, replacement uPVC double glazed doors and windows, updated Kitchen and Bathroom suites. Outside, there is parking to the front leading to a garage and to the rear there is mature enclosed Gardens. To fully appreciate the property, we would recommend an internal viewing and it is offered with no onward chain. It comprises:-
Recessed Porch
Entrance Hall
Lounge/Diner (5.46m x 3.02m (17'11 x 9'11))
Kitchen (3.35m x 3.02m (11' x 9'11))
Bedroom One (4.62m x 3.00m (15'2 x 9'10))
Bedroom Two (3.02m x 2.79m (9'11 x 9'2))
Bathroom
Separate Wc
Outside
To the front of the property is a driveway providing parking for two vehicles leading to a garage. The front garden is enclosed by block walling and laid to lawn with flowering borders. Gated side entrance leading to the rear garden. The rear garden is laid to lawn and patio terrace area and planted with mature shrubs and trees. Outside tap. Door to Garage:
Garage (5.69m x 3.00m (18'8 x 9'10))
With uPVC double glazed window to the rear. UPVC double glazed door to side. Vinyl wood effect flooring. Fully rendered walls. Electricity fuse board. Power and light.
Services
All mains are available.
Tenure
Freehold (To be confirmed)
Council Tax
Council Tax Band D (can be confirmed on the Government website)
Property info
For more information about this property, please contact
Arthur Wheeler Estate Agents, PO37 on +44 1983 507678 * (local rate)
Disclaimer
Property descriptions and related information displayed on this page, with the exclusion of Running Costs data, are marketing materials provided by Arthur Wheeler Estate Agents, and do not constitute property particulars. Please contact Arthur Wheeler Estate Agents for full details and further information. The Running Costs data displayed on this page are provided by PrimeLocation to give an indication of potential running costs based on various data sources. PrimeLocation does not warrant or accept any responsibility for the accuracy or completeness of the property descriptions, related information or Running Costs data provided here.


























.png)

