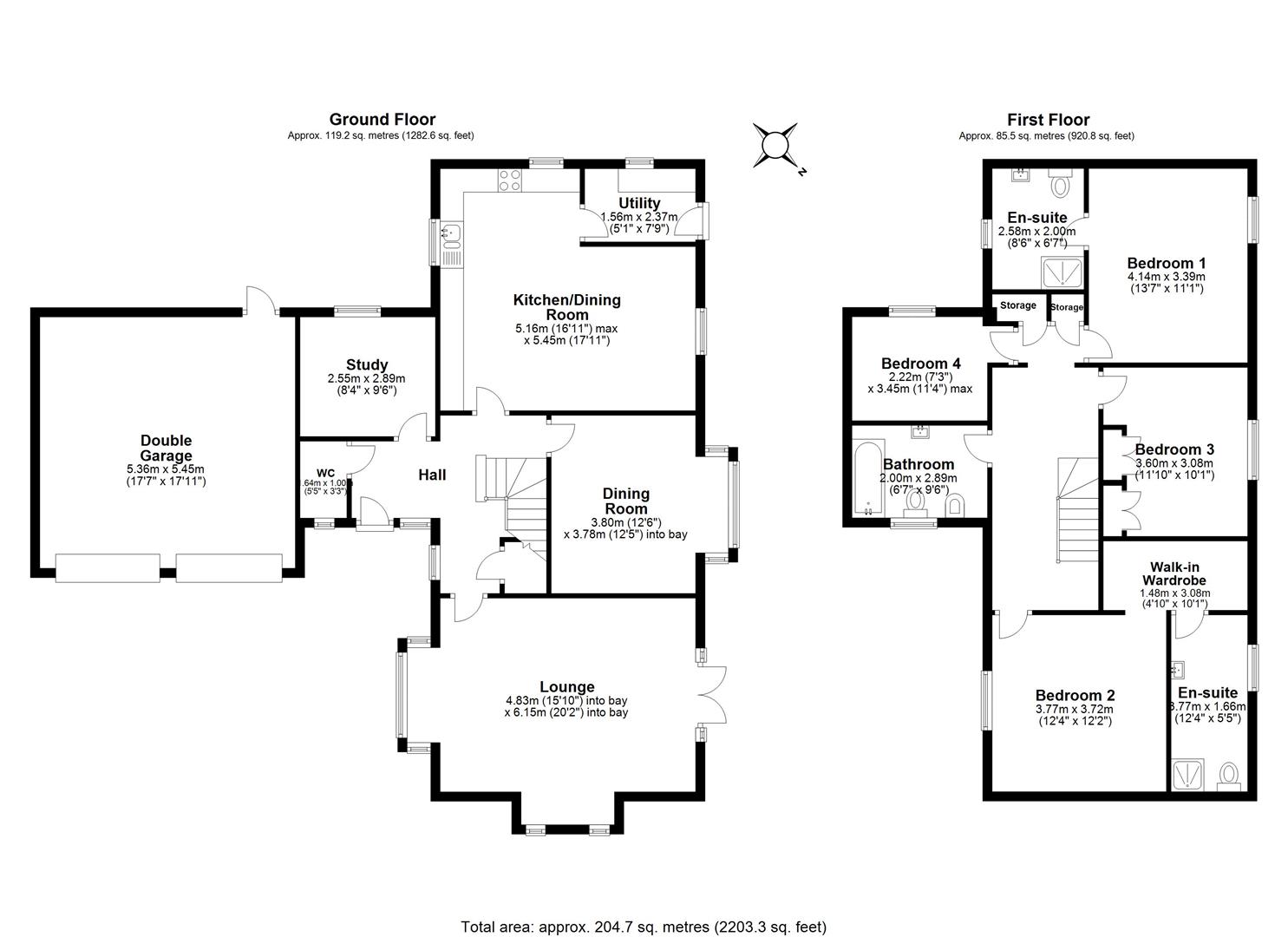Detached house for sale in Rosemoor Gardens, Appleton, Warrington WA4
* Calls to this number will be recorded for quality, compliance and training purposes.
Property features
- Detached Family Home
- Freehold
- Four Bedrooms
- Double Garage
- Wrap Around Garden
- Great Plot Size
- Large Driveway
- Three Reception Rooms
- Woodland Walks
- Near To Schools
Property description
A large four bedroom, detached family home, nestled in a quiet cul-de-sac in one of the most desirable roads in Appleton. This stunning residence offers ample space both inside and outside with the added benefit of being surrounded by beautiful country walks and being near to local, outstanding schools and great motorway links.
Description
A large four bedroom, detached family home, nestled in a quiet cul-de-sac in one of the most desirable roads in Appleton. This stunning residence offers ample space both inside and outside with the added benefit of being surrounded by beautiful country walks and being near to local, outstanding schools and great motorway links.
As you approach the property, you are greeted by an impressive double garage, providing secure parking and additional storage space for your vehicles and belongings. The lounge showcases a dual fuel burner and boasts large windows along with French doors, allowing natural light to flood the space. The spacious dining room provides picturesque views of the beautifully landscaped garden and water feature. The great-sized kitchen/diner offers integrated appliances and an additional family space. Completing the downstairs is a home office, fully serviced utility room and WC.
Upstairs, bedroom one celebrates beautiful garden views and a private en-suite bathroom. Bedroom two also benefits from an en-suite and a dressing area. There are also two further bedrooms, perfect for guests or a growing family, along with ample storage and a family bathroom.
Gardens
One of the highlights of this property is the wrap-around garden. Immaculately landscaped, it offers a tranquil oasis for outdoor activities, entertaining, or simply enjoying nature. From a lush green lawn, to a lovely water feature and a private side garden, there is plenty of space for outdoor enjoyment . In addition, this property offers a peaceful and private setting to the front, along with a large driveway and a double garage.
Summary Of Accommodation
Ground floor
• Entrance Hall
• 4.83m x 6.15m Lounge
• 5.16m x 5.45m Kitchen/Dining Room
• 3.80m x 3.78m Dining Room
• 2.55m x 2.89m Study
• 1.56m x 2.37m Utility Room
• 1.64m x 1.00m WC
• 5.36m x 5.45m Double Garage
First floor
• Landing
• 4.14m x 3.39m Bedroom One
• 2.58m x 2.00m En-suite
• 3.77m x 3.72m Bedroom Two
• 3.77m x 1.66m En-suite
• 1.48m x 3.08m Walk-in Wardrobe
• 3.60m x 3.08m Bedroom Three
• 2.22m x 3.45m Bedroom Four
• 2.00m x 2.89m Bathroom
Services
• Gas Central Heating
• Mains connected: Gas, Electric, Water
• Drainage: Mains
• Broadband Availability: Up to 132Mb (Via Virgin)
Location - Appleton
Appleton is a leafy suburb neighbouring Stockton Heath and on the scenic boundary of Walton Hall Gardens. The area was first listed in the Domesday Survey of 1086 under the name 'Epeltune' which translates to 'the tun where the apples grew.'
Within walking distance is an area known locally as Hillcliffe, which offers an excellent vantage point across Warrington. Appleton is also home to a golf club, leisure centre, a range of family pubs and, is ideally located for a range of great amenities. There are also four highly regarded schools in the area, making it a prime location for families.
Distances
• Bridgewater High School1 mile walk
• Stockton Heath2 mile walk
• Warrington Town Centre5 miles
• Manchester Airport14 miles via M56
• Chester City Centre21 miles via M56
• Manchester City Centre23 miles via M56
• Liverpool City Centre23 miles via M62
(Distances quoted are approximate)
Property info
For more information about this property, please contact
Mark Antony Estates, WA4 on +44 1925 697280 * (local rate)
Disclaimer
Property descriptions and related information displayed on this page, with the exclusion of Running Costs data, are marketing materials provided by Mark Antony Estates, and do not constitute property particulars. Please contact Mark Antony Estates for full details and further information. The Running Costs data displayed on this page are provided by PrimeLocation to give an indication of potential running costs based on various data sources. PrimeLocation does not warrant or accept any responsibility for the accuracy or completeness of the property descriptions, related information or Running Costs data provided here.







































.png)

