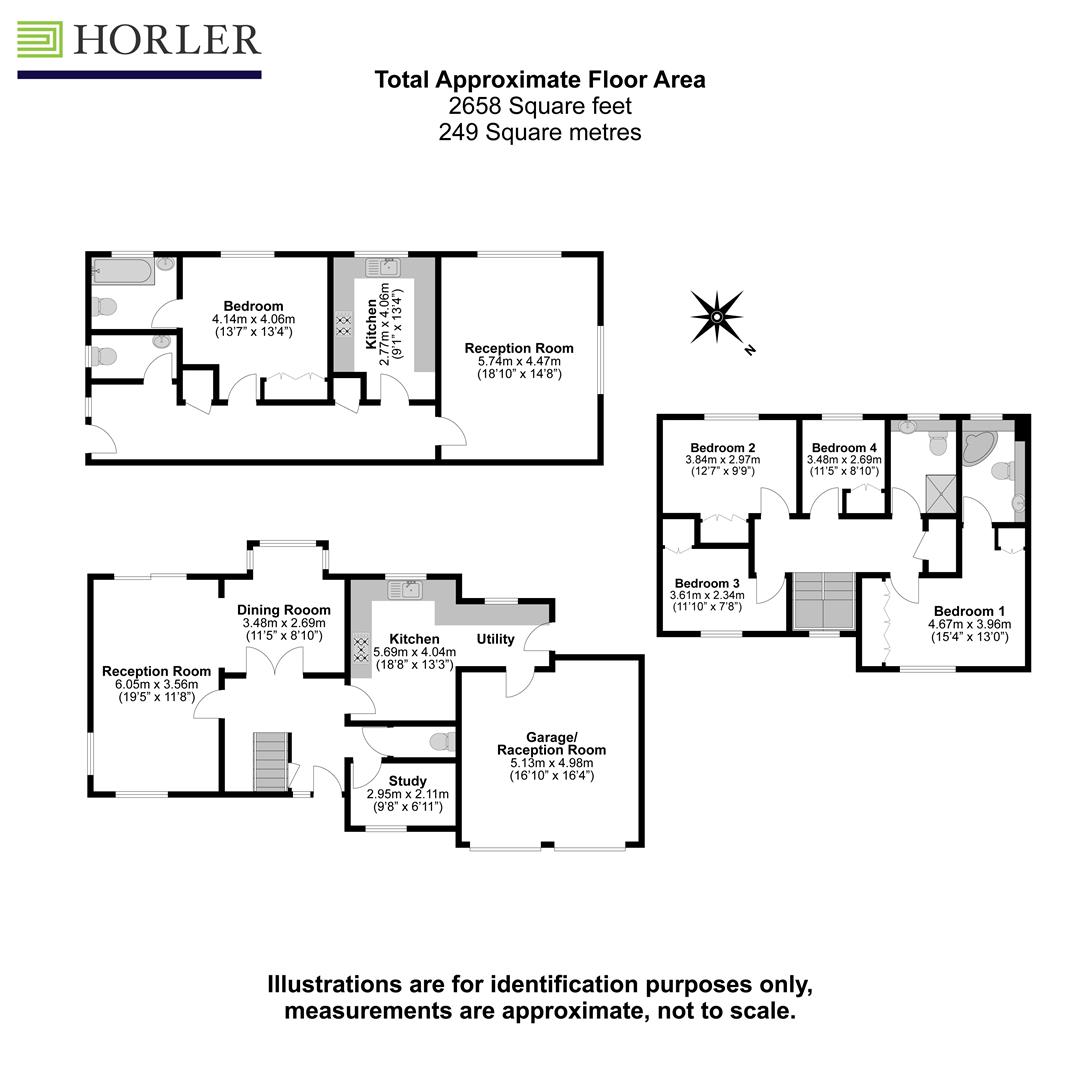Property for sale in Wilton Crescent, Windsor SL4
* Calls to this number will be recorded for quality, compliance and training purposes.
Property description
Located in arguably West Windsor's most sought after location within the elevated position of Wilton Crescent sits this large detached four bedroom family home.
The property occupies a large plot and benefits from a detached one bedroom annexe which provides the perfect opportunity for those larger families keen to club together to purchase this prime property within its's Prime location.
Viewings can be organised immediately, please call one of our award winning sales agents to organise your personal visit.
Entrance/Hallway
Through double glazed door into hallway with oak flooring, doors leading to the main reception/living area, dining room, kitchen, study and washroom; stairs to the first floor and landing with stairwell storage; power points.
Living/Dining Room
With front aspect UPVC double glazed window and rear aspect sliding French doors to the back garden, oak flooring throughout, tv and power points, Georgian fireplace leading to the dining area with rear aspect UPVC double glazed window, power points and door leading into the kitchen.
Kitchen
With rear aspect UPVC double glazed windows, a range of eye and base level units with complementary work surface, range cooker with overhead extractor fan, space for freestanding appliances, tiled floor, spotlights and power points. Side door to outside of property and internal door to double garage.
Study
Front aspect UPVC double glazed window, oak flooring and power points.
Washroom
With low level wc and pedestal wash hand basin.
Double Garage
With access from the kitchen and two up and over doors from the driveway.
Bedroom 1/Ensuite
With front aspect UPVC double glazed windows, fitted wardrobes the length of one wall, power points, additional storage space and door leading to ensuite with rear aspect frosted UPVC double glazed window, corner bath unit, low level wc, and wash hand basin.
Bedroom 2
With rear aspect UPVC double glazed window, fitted wardrobe and power points.
Bedroom 3
With front aspect UPVC double glazed window, fitted wardrobes and power points.
Bedroom 4
With e=rear aspect UPVC double glazed window, fitted wardrobe and power points.
Family Bathroom
With rear aspect frosted UPVC double glazed window, fitted shower, low level wc and wash hand basin.
Annex - Entrance
Through door leading to hallway with entrance to washroom, bedroom (with ensuite), kitchen and reception room.
Annex Bedroom/Ensuite
With side aspect UPVC double glazed window, oak flooring, radiator and power points and leading to ensuite with side aspect frosted UPVC double glazed window, fitted bath, low level wc and wash hand basin.
Annex Cloakroom
With front aspect frosted UPVC double glazed window, low level wc and wash hand basin.
Annex Kitchen
With side aspect UPVC double glazed window and a range of eye and base level units with complementary work surface and power points.
Annex Reception Room
With side aspect UPVC French doors leading to the garden and rear aspect UPVC double glazed windows, radiator, tv and power points, fitted carpet.
Rear Garden
The rear garden is fully enclosed by a wooden fence, is laid mostly to lawn with a paved patio/walkway and has a number of mature shrubs and trees.
Front Garden
Partially laid to lawn and surrounded by mature trees with a shingle driveway leading to the front door and the double garage and a gate with side access to the property.
General Information
The garage was previously used as a games room with radiators, power and lighting.
Council tax Band G
Legal Note
**Although these particulars are thought to be materially correct, their accuracy cannot be guaranteed and they do not form part of any contract.**
Property info
For more information about this property, please contact
Horler & Associates, SL4 on +44 1753 668114 * (local rate)
Disclaimer
Property descriptions and related information displayed on this page, with the exclusion of Running Costs data, are marketing materials provided by Horler & Associates, and do not constitute property particulars. Please contact Horler & Associates for full details and further information. The Running Costs data displayed on this page are provided by PrimeLocation to give an indication of potential running costs based on various data sources. PrimeLocation does not warrant or accept any responsibility for the accuracy or completeness of the property descriptions, related information or Running Costs data provided here.
































.png)
