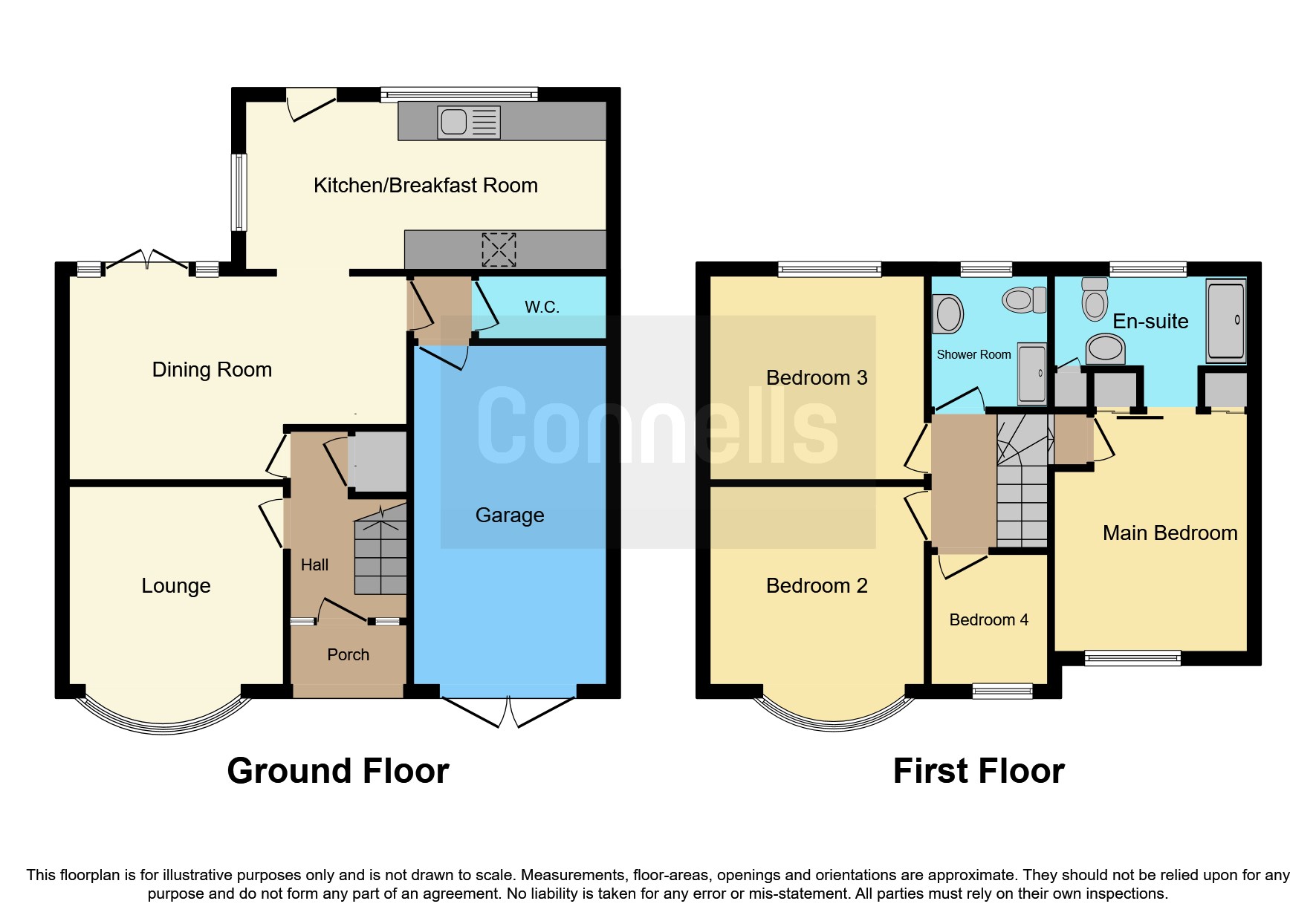Semi-detached house for sale in Bruce Road, Kidderminster DY10
* Calls to this number will be recorded for quality, compliance and training purposes.
Property features
- End terrace four bedroom family home
- Master bedroom with ensuite
- Two receptions
- Modern fitted kitchen
- Ground floor guest WC
- Garage & driveway
Property description
Summary
This family home boasts spacious living throughout having an entrance hall, lounge, dining room, kitchen/diner, ground floor WC, master bedroom with en-suitem three further bedrooms and a shower room. Gas central heating and double glazing throughout.
Description
Well-presented family home situated in an ideal location for commuting routes including the A456 Birmingham Road and the A449 Chester Road within 1 mile. Local schools including Offmore Primary School, Holy Trinity and King Charles I High School within 2 miles.
This family home boasts spacious living throughout having an entrance hall, lounge, dining room, kitchen/diner, ground floor WC, master bedroom with en-suitem three further bedrooms and a shower room. Gas central heating and double glazing throughout.
Extermally Bruce Road offers a large driveway to the front providing off-road parking for mutliple cars, a single garage and a large private garden to the rear.
Front Elevation
Spacious tarmac driveway to the front providing off-road parking, garage access and steps up to the front door.
Entrance Porch
Open area with shelter and door leading into:-
Entrance Hall
Welcoming entrance hall offering tiled flooring, under stairs storage cupboard, ceiling light point and a panelled radiator. Staircase up to the first floor.
Lounge 12' 11" x 11' 4" ( 3.94m x 3.45m )
Modern living space boasting a large double glazed bow window to the front, fitted carpet, three small panelled radiators, television aerial point and a ceiling light point.
Dining Room 16' 9" x 10' 2" ( 5.11m x 3.10m )
Additional living space boasting floor to ceiling double glazed windows and French doors to the rear, a vertical radiator, wooden flooring and ceiling light point.
Ground Floor Wc
Comprising a wash hand basin and WC. Tiled flooring and ceiling light point.
Kitchen / Diner 18' 1" x 8' 4" ( 5.51m x 2.54m )
Modern fitted kitchen offering a range of wall and base units and work surfaces. Inset sink unit with kettle tap, integrated eye-level oven and grill and a fitted electric hob with extractor fan above. Space and plumbing for a washing machine and tumble dryer, space for an American style fridge freezer and table and chairs. Cupboard housing a wall-mounted boiler, ceiling spotlights, panelled radiator and double glazed windows to the rear and side.
First Floor Landing
Staircase up from the entrance hall onto the first floor landing with fitted carpet, ceiling light point and doors off to bedrooms and shower room.
Master Bedroom 14' 4" x 9' 7" ( 4.37m x 2.92m )
Spacious double bedroom offering built-in wardrobes, a panelled radiator, ceiling light point and a double glazed window to the front.
En-Suite
Modern suite comprising a wash hand vanity unit with storage beneath, low flush WC and a walk-in shower with glass screen. Partially tiled walls, tiled flooring, ceiling light point and a double glazed frosted window to the side.
Bedroom Two 10' 6" x 9' 8" ( 3.20m x 2.95m )
Double bedroom offering built-in wardrobes, wooden flooring, ceiling light point and a panelled radiator. Double glazed bow window to the front.
Bedroom Three 10' 7" x 10' 2" ( 3.23m x 3.10m )
Third bedroom offering built-in wardrobes, ceiling light point and a double glazed window to the rear.
Bedroom Four 6' 11" x 5' 9" ( 2.11m x 1.75m )
Currently used as an office with fitted carpet, panelled radiator, ceiling light point and a double glazed window to the front.
Shower Room
White suite comprising a wash hand basin, low flush WC and shower cubicle with glass doors. Wooden flooring, ceiling light point, partially tiled walls and a double glazed frosted window to the rear.
Outside
Rear Garden
Impressively spacious private garden boasting a patio area to the rear with steps down to a neatly laid lawn beyond.
1. Money laundering regulations - Intending purchasers will be asked to produce identification documentation at a later stage and we would ask for your co-operation in order that there will be no delay in agreeing the sale.
2: These particulars do not constitute part or all of an offer or contract.
3: The measurements indicated are supplied for guidance only and as such must be considered incorrect.
4: Potential buyers are advised to recheck the measurements before committing to any expense.
5: Connells has not tested any apparatus, equipment, fixtures, fittings or services and it is the buyers interests to check the working condition of any appliances.
6: Connells has not sought to verify the legal title of the property and the buyers must obtain verification from their solicitor.
Property info
For more information about this property, please contact
Connells - Kidderminster, DY10 on +44 1562 519030 * (local rate)
Disclaimer
Property descriptions and related information displayed on this page, with the exclusion of Running Costs data, are marketing materials provided by Connells - Kidderminster, and do not constitute property particulars. Please contact Connells - Kidderminster for full details and further information. The Running Costs data displayed on this page are provided by PrimeLocation to give an indication of potential running costs based on various data sources. PrimeLocation does not warrant or accept any responsibility for the accuracy or completeness of the property descriptions, related information or Running Costs data provided here.



























.png)
