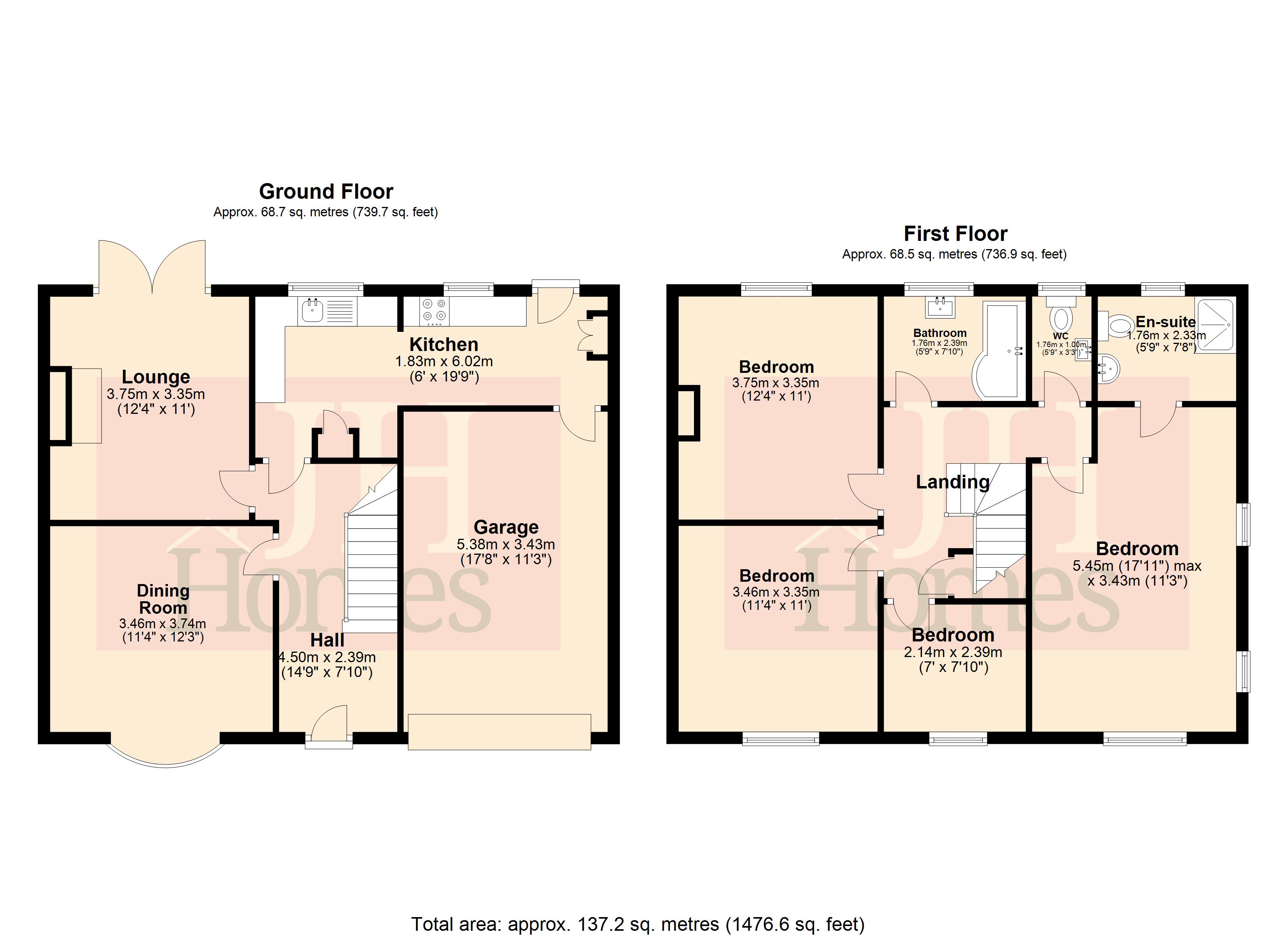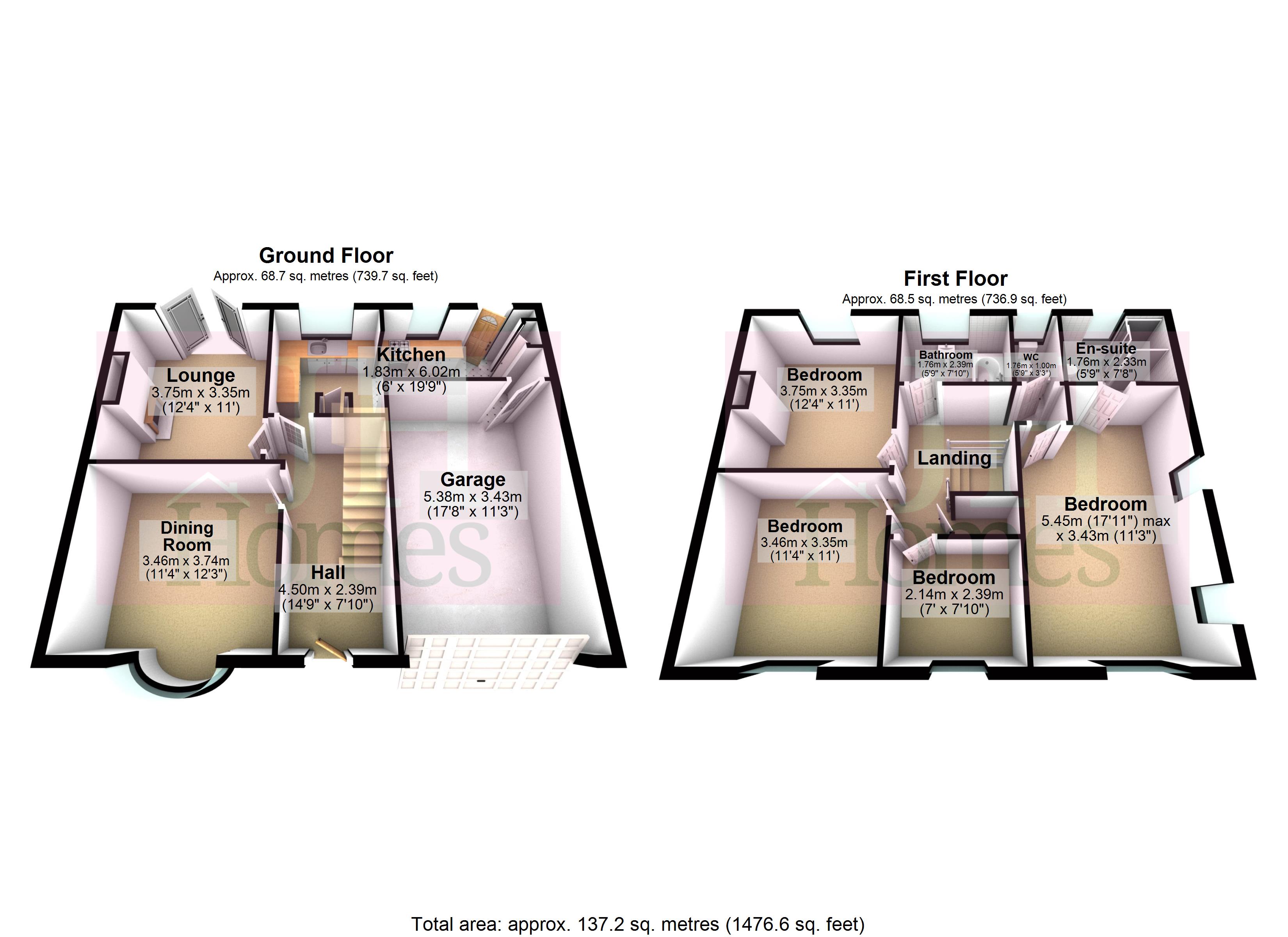Semi-detached house for sale in Kingsley Avenue, Swarthmoor, Ulverston LA12
* Calls to this number will be recorded for quality, compliance and training purposes.
Property features
- Superior Semi Detached Home
- Extended Family Sized Accommodation
- Four Bedrooms, Master With Ensuite
- Lounge, Dining Room & Fitted Kitchen
- Garage With Electric Up & Over Door
- GCH System & Double Glazing
- Fabulous Sunny Rear Garden
- Adjacent To Farmland With Open Views
- Great Position Close To Ulverston & Primary School
- No Upper Chain, Viewing Recommended
Property description
Superb opportunity to purchase a well extended semi-detached home situated in this lovely location within the village of Swarthmoor. Positioned towards the head of a small Cul-de-Sac and offering superb views to the side and rear aspect as well as being adjacent to open farmland. Brick set driveway, garage and comprising of entrance hall, dining room, lounge, kitchen, four bedrooms the master with an en-suite and further family bathroom. Excellent, enclosed garden to rear with delightful sunny aspects and further attractive front forecourt garden with mature borders.
Superb opportunity to purchase a well extended semi-detached home situated in this lovely location within the village of Swarthmoor. Positioned towards the head of a small Cul-de-Sac and offering superb views to the side and rear aspect as well as being adjacent to open farmland. Brick set driveway, garage and comprising of entrance hall, dining room, lounge, kitchen, four bedrooms the master with an en-suite and further family bathroom. Excellent, enclosed garden to rear with delightful sunny aspects and further attractive front forecourt garden with mature borders. Gas fired central heating system, uPVC double glazing and offers a superb family home in this excellent location. Conveniently placed for travelling to both Ulverston and onwards to Barrow-in-Furness as well as bus stops and the local primary school. In all super opportunity to purchase an excellent family home in this situation.
Accessed through a PVC feature door with two arched panes opening into:
Entrance hall Stripped wooden flooring, staircase to side to first floor and radiator. Door to a useful under stairs storage cupboard and half glazed doors provide access to lounge, dining room and kitchen.
Dining room 11' 4" x 12' 3" (3.45m x 3.73m) Semi circular double glazed bay window with leaded upper panes to front, dado rail, coving to ceiling, stripped wood flooring and central, feature fireplace with traditional wooden fire surround, tiled inset and hearth and electric flame effect stove style fire.
Lounge 12' 4" x 11' 0" (3.76m x 3.35m) Wood surround with Burlington slate inset and hearth housing a living coal flame gas fire, picture rail and coving to ceiling. Double glazed French doors opening to the rear garden and offering a fabulous aspect over the garden to the countryside beyond.
Kitchen 8' 10" x 19' 9" (2.69m x 6.02m) widest point Fitted with an attractive range of base, wall and drawer units with wood block work surface incorporating white ceramic sink with mixer tap and tiled upstands. Integrated appliances include electric hob, low level double oven and grill. Recess and plumbing for dishwasher and washing machine, recess for fridge freezer, radiator and laminate tiled floor. Two double glazed windows, half-glazed door all offering aspects over the garden and countryside beyond and further door providing access to the garage.
First floor landing Access to bedrooms, bathroom and WC. Over stairs storage cupboard.
Master bedroom 17' 11" x 11' 3" (5.46m x 3.43m) widest points Three uPVC double glazed windows, with the side windows offering views over the adjacent farmland towards Hoad Hill & Monument and the Lakeland Hills beyond. Radiator, loft access, ceiling light point and door to en-suite.
Ensuite 5' 9" x 7' 8" (1.75m x 2.34m) Fitted with a modern three-piece suite in white, comprising of glazed shower cubicle with Mira thermostatic shower, WC and wash hand basin set to vanity unit with storage cupboard under. Fitted mirror to wall, tiling to splashbacks, ladder style towel radiator, further electric radiator, extractor and panelling to ceiling with inset lights. UPVC double glazed pattern glass window.
Bedroom 11' 4" x 11' 0" (3.45m x 3.35m) Double room, situated to front with uPVC double glazed window. Radiator, picture rail, ceiling light point and power points.
Bedroom 12' 4" x 11' 0" (3.76m x 3.35m) Further double room with picture rail, radiator and uPVC double glazed window to rear with an impressive outlook over the garden and surrounding countryside.
Bedroom 7' 0" x 7' 10" (2.13m x 2.39m) Single room which is currently utilised as a home office. Picture rail, ceiling light point, power points, radiator and uPVC double glazed window to front.
Bathroom 5' 9" x 7' 10" (1.75m x 2.39m) Fitted with a two-piece suite comprising of curved bath with side mounted mixer tap, glass shower screen and Aqualisa electric shower and wash hand basin with monobloc mixer tap set to a wood block work surface with storage cupboard under and further shelving to sides. Tiled to three and a half walls, wood grain effect laminate flooring, panelling to ceiling with inset lights and white ladder style towel radiator. Extractor and uPVC double glazed pattern glass window to rear.
WC 5' 9" x 3' 3" (1.75m x 0.99m) Separate room with low level, dual flush WC and wall hung wash basin with mixer tap and vanity cupboard under. Tiling to half the walls, uPVC double glazed window, extractor, chrome ladder-style towel radiator and wood grain effect laminate flooring.
Exterior To the front of the property is a brick set driveway and access to garage. Pleasant front garden area with low retaining, slate topped wall offering a pleasant forecourt garden area with mature well stocked borders and slate shingle pathways.
To the rear is a most attractive and well-presented garden that offers lawn, well stock borders, soft fruit area, mature shrubs and bushes as well as a nature pond which has brick sets and cobbles to the edge. Brick set patio and further gravelled patio seating area. The garden is a lovely compliment to this family home offers delightful sunny aspects particularly to the afternoon and evening with lovely views over the adjacent countryside.
Garage Accessed by a up and over roller door with personal fire door to kitchen. Electric light and power points.
General information tenure: Freehold
council tax: C
local authority: Westmorland & Furness Council
services: Mains drainage, gas, electric, water are all connected.
Property info
For more information about this property, please contact
J H Homes, LA12 on +44 1229 382809 * (local rate)
Disclaimer
Property descriptions and related information displayed on this page, with the exclusion of Running Costs data, are marketing materials provided by J H Homes, and do not constitute property particulars. Please contact J H Homes for full details and further information. The Running Costs data displayed on this page are provided by PrimeLocation to give an indication of potential running costs based on various data sources. PrimeLocation does not warrant or accept any responsibility for the accuracy or completeness of the property descriptions, related information or Running Costs data provided here.
















































.png)