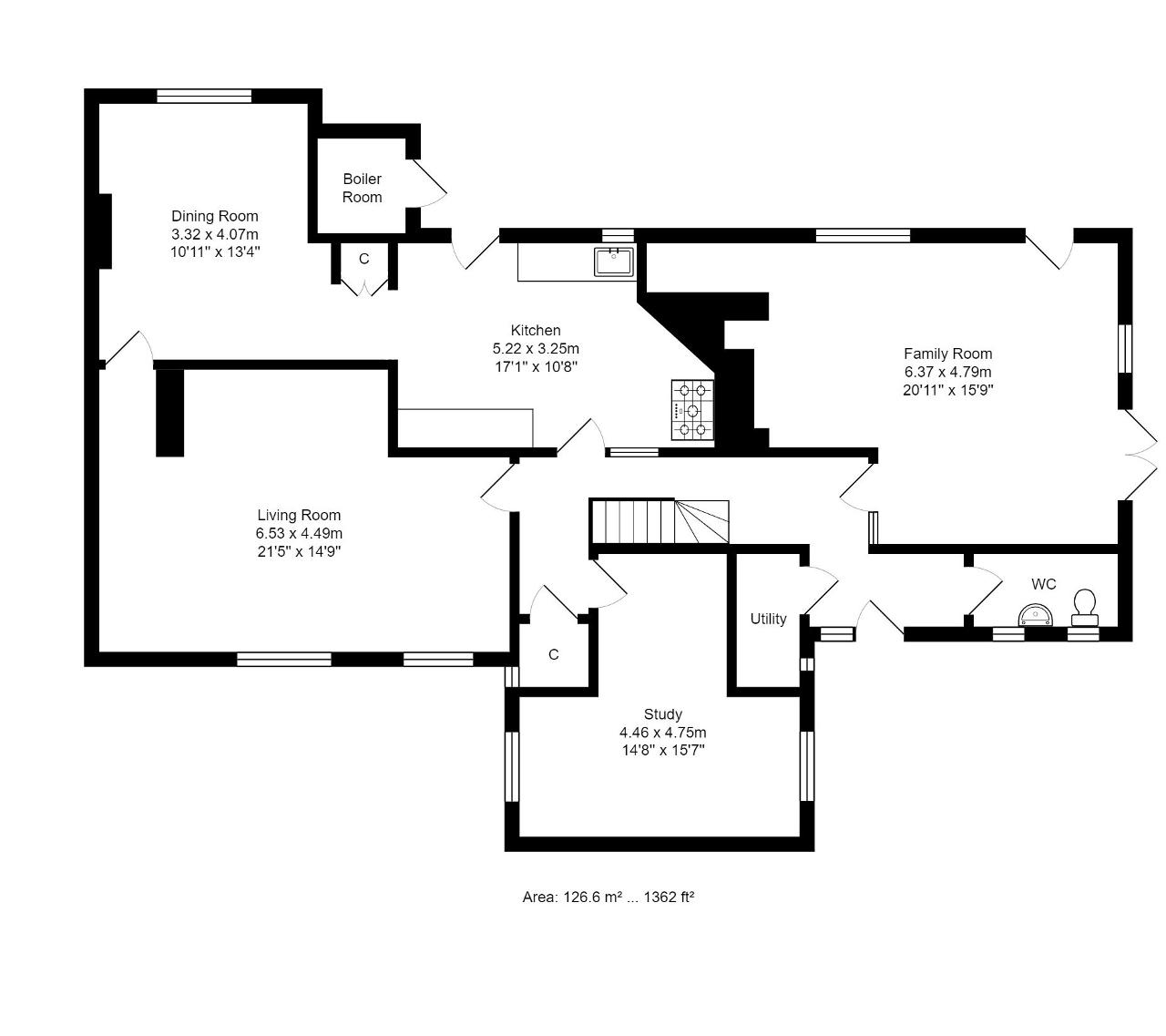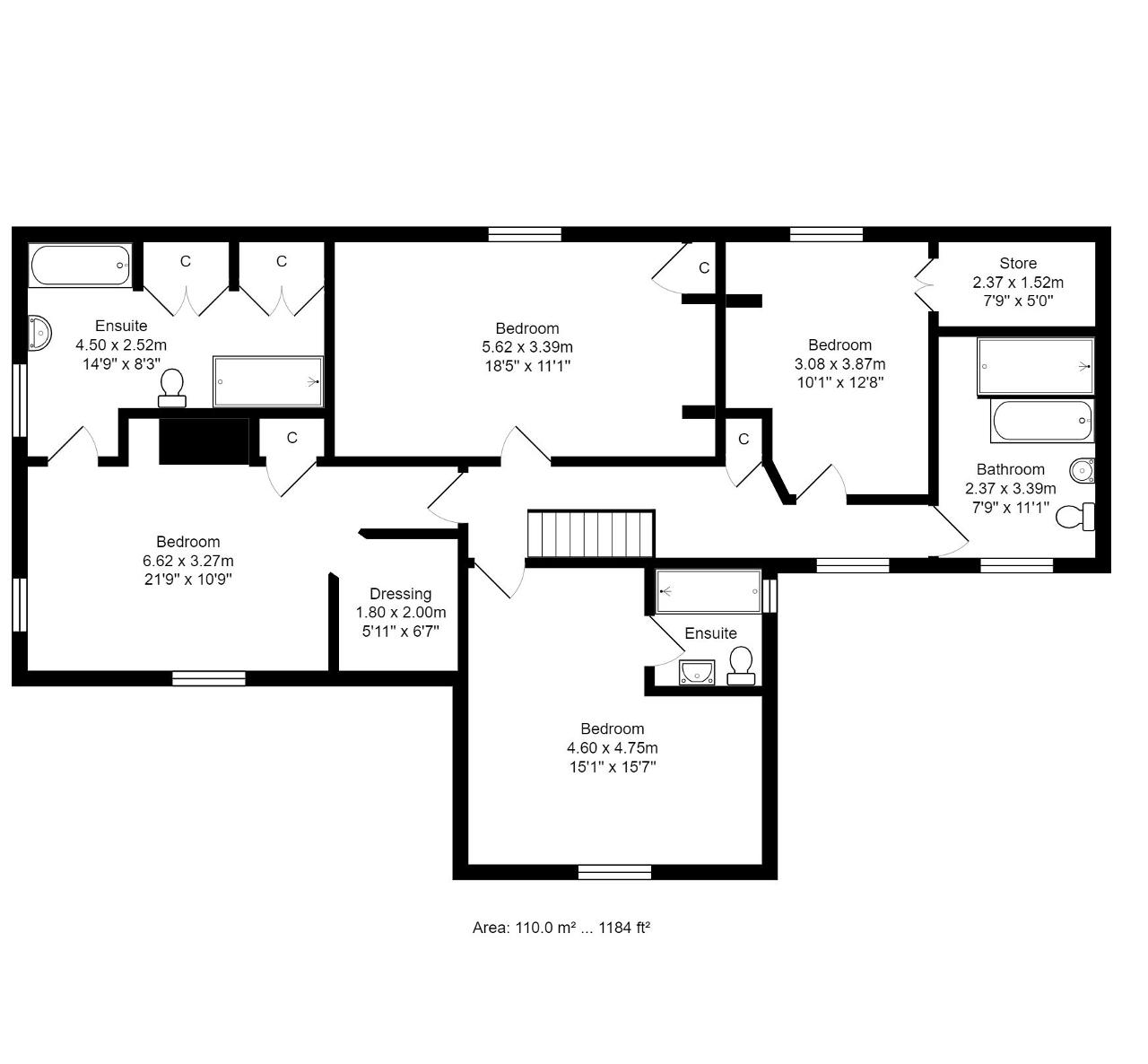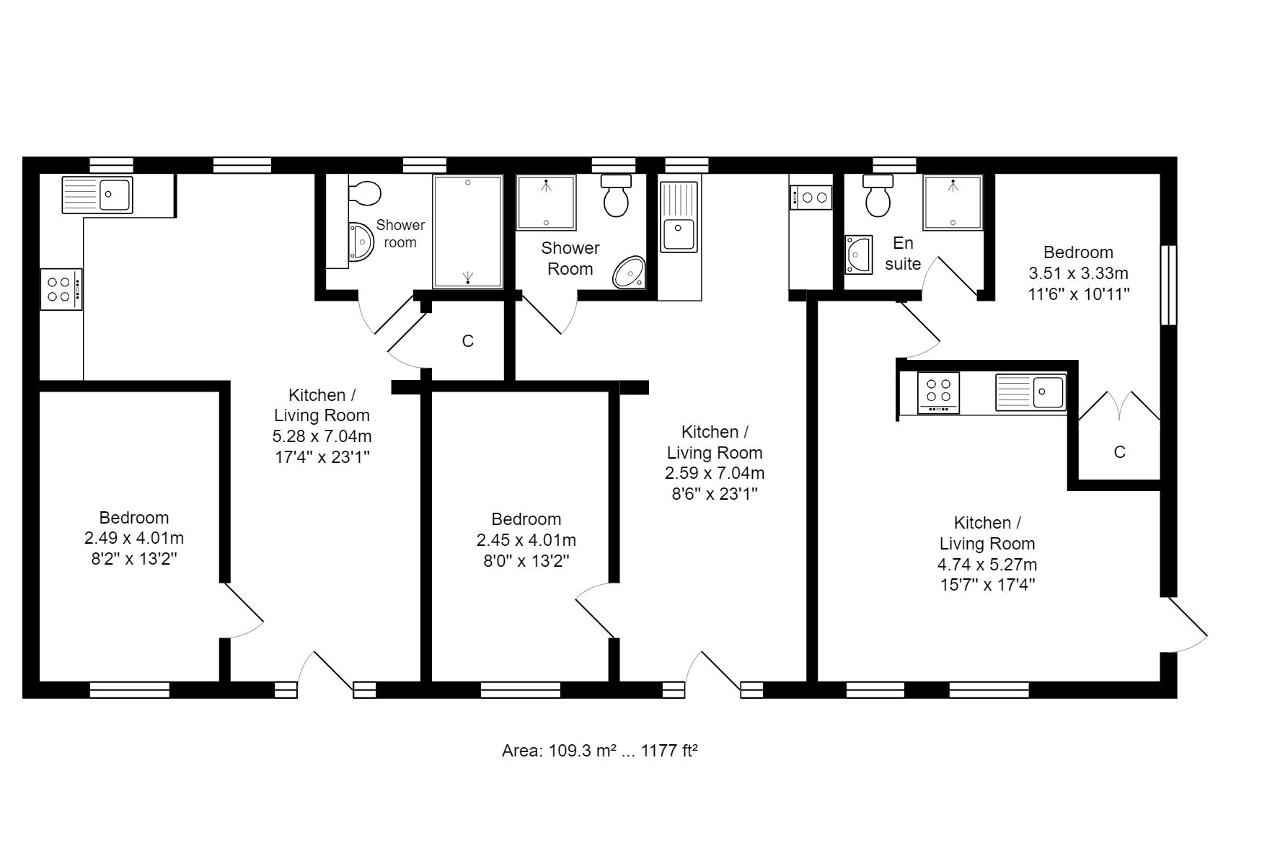Detached house for sale in King's Barn Lane, Steyning, West Sussex BN44
* Calls to this number will be recorded for quality, compliance and training purposes.
Property features
- Spacious Grade II listed farmhouse
- Detached terrace of 3 holiday cottages
- Four reception rooms
- Farmhouse-style kitchen
- Four double bedrooms
- Double garage and ample parking
- Set in approximately half an acre
- No ongoing chain
Property description
A delightful and spacious Grade II Listed farmhouse on the edge of the town with three small holiday cottages and pretty gardens
An attractive and spacious Grade II listed farmhouse, probably of 17th Century origin with later additions. Elevations are mostly coursed cobble flint and brick with roof covered in Horsham stone and mellow clay tiles. The house has been carefully maintained and enhanced by the present owners. There is exposed internal timbering and period joinery providing a warm atmosphere in this delightful country home. The house is set in about half an acre with double garaging and ample parking. In addition there is a terrace of three self-contained holiday homes providing a valuable income stream.
A gated driveway leads to a stone chip parking area contained by the main house and located opposite the holiday units, double garage and adjoining outbuilding. The house is slightly elevated, approached by stone steps and the pretty garden includes areas of lawn and well-established trees and plants. The oak front door opens to the charming hall with quarry-tiled flooring, panelled wainscoting and, as in the majority of rooms, there is exposed timbering. The cloakroom has a modern suite and there is a laundry room opposite. The charming sitting room has an impressive Inglenook fireplace with fitted wood-burning stove and oak board flooring and at the eastern end of the hall is an L-shaped family room with French doors to a secluded terrace. The traditional-style kitchen has bespoke cupboards, a deep butler sink and stable door to the garden with boiler room adjoining. The kitchen is open to the welcoming dining room with pine floorboards. The study is t-shaped with quarry-tiled flooring. A cottage-style staircase leads to a heavily-timbered landing with four double bedrooms, two modern en-suite shower rooms and a large family bathroom. The gardens are well planted and adjoining the double garage is a spacious implement store.
In a peaceful semi-rural setting on the eastern edge of the town with direct access to open country.
Steyning is a small town of historical interest in the lee of the South Downs National Park, and the centre contains many fine period buildings. There is a wide choice of recreational activities available including the leisure centre with swimming pool, as well as shops for everyday needs, Post Office/general store and primary and secondary schools. Steyning is convenient for daily travel to Horsham, Crawley and Gatwick, which are normally within about 40 minutes' drive. The mainline railway station at Shoreham-by-Sea is about five miles away and the larger coastal towns of Worthing and Brighton are eight and 12 miles respectively.
Ground Floor
Living Room
21'5" x 14'9" (6.53m x 4.49m)
Dining Room
10'11" x 13'4" (3.32m x 4.07m)
Family Room
20'11" x 15'9" (6.37m x 4.79m)
Kitchen
17'1" x 10'8" (5.22m x 3.25m)
Study
14'8" x 15'7" (4.46m x 4.75m)
Utility Room
Cloakroom
First Floor
Principal Bedroom Suite
21'9" x 10'9" (6.62m x 3.27m)
En-suite Bathroom
14'9" x 8'3" (4.50m x 2.52m)
Dressing Room
5'11" x 6'7" (1.80m x 2.00m)
Bedroom 2
15'1" x 15'7" (4.60m x 4.75m)
En-suite Bathroom
Bedroom 3
18'5" x 11'1" (5.62m x 3.39m)
Bedroom 4
10'1" x 12'8" (3.08m x 3.87m)
Family Bathroom
7'9" x 11'1" (2.37m x 3.39m)
For more information about this property, please contact
Hamilton Graham, BN44 on +44 1903 929421 * (local rate)
Disclaimer
Property descriptions and related information displayed on this page, with the exclusion of Running Costs data, are marketing materials provided by Hamilton Graham, and do not constitute property particulars. Please contact Hamilton Graham for full details and further information. The Running Costs data displayed on this page are provided by PrimeLocation to give an indication of potential running costs based on various data sources. PrimeLocation does not warrant or accept any responsibility for the accuracy or completeness of the property descriptions, related information or Running Costs data provided here.









































.png)
