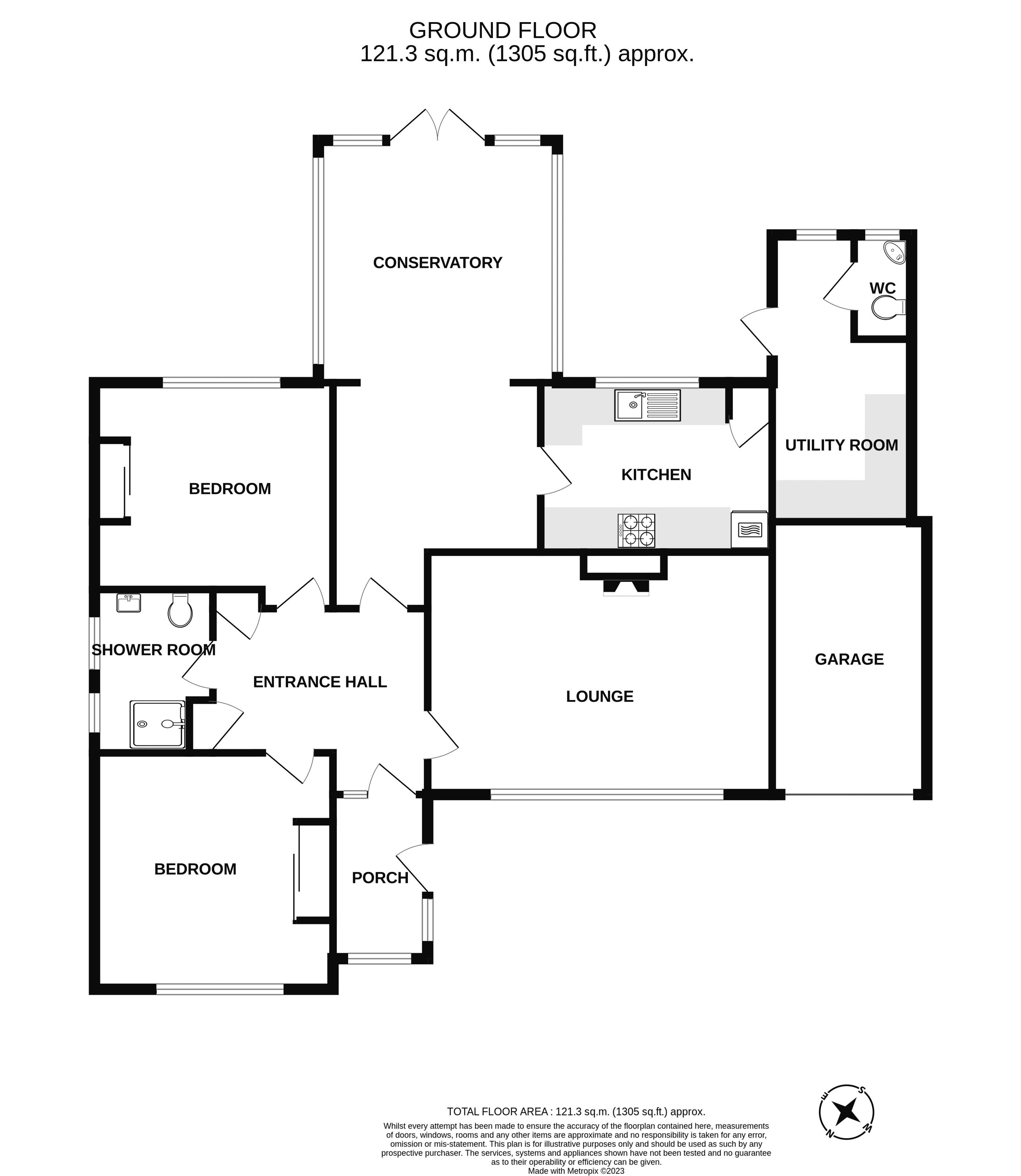Detached bungalow for sale in Barnfield Close, Galmpton, Brixham TQ5
* Calls to this number will be recorded for quality, compliance and training purposes.
Property features
- Sought after galmpton village
- No chain
- Super extended bungalow
- Two double bedrooms
- Modern wet room
- Dining room and feature conservatory
- Good size fitted kitchen and utility room
- Driveway parking and garage
- Near level front and rear gardens
Property description
An extended detached bungalow standing in good size, near level front and rear gardens, with ample parking and garage to front. The bungalow offers spacious accommodation with generous living room, dining room, super conservatory and fitted kitchen with utility room with additional w.c. Leading off. There are two double bedrooms and a modern wet room/w.c. The tranquil rear garden is a real feature of the property, with a detached block built workshop and view of the steam train! Viewing is highly recommended.
Galmpton village lies between the bustling fishing port of Brixham and sea side town of Paignton, the River Dart and coastline are easily accessible just a short drive away. The village has a lively community, shops/ sub post office on Stoke Gabriel Road and highly regarded primary and grammar schools.
Entrance Porch
Double glazed windows and entrance door. Tiled floor. Double glazed inner door to:
Entrance Hallway
Radiator. Loft access hatch. Airing/linen cupboard housing Baxi combination boiler. Cloaks/storage cupboard.
Living Room (17' 11'' x 12' 10'' (5.46m x 3.91m) max.)
Wide double glazed window to front aspect. Radiator. Marble style fireplace and hearth with fitted coal effect gas fire.
Dining Room (12' 3'' x 10' 9'' (3.73m x 3.27m) max.)
Radiator. Door to the kitchen. Wide archway opening up to:
Conservatory (12' 8'' x 12' 11'' (3.86m x 3.93m) approx.)
A super feature of the bungalow. Double glazed windows and French doors under a glazed roof overlooking and enjoying the rear garden. Two radiators.
Kitchen (11' 11'' x 9' 10'' (3.63m x 2.99m))
Excellent range of white faced fitted wall and base units, roll edge working surfaces with inset stainless steel sink and drainer. Built in electric double oven/grill and halogen hob with cooker hood over. Spaces for white goods. Shelved pantry cupboard. Radiator. Double glazed window to rear. Archway to:
Utility Room & W.C. (10' 10'' x 6' 10'' (3.30m x 2.08m))
Fitted worktops with ample space for additional white goods. Fitted double wall cupboard. Extractor fan. Radiator. Double glazed door to the garden.
Separate W.C. - White low level W.C. Corner wall mounted hand basin. Extractor fan. Radiator.
Bedroom 1 (12' 5'' x 11' 10'' (3.78m x 3.60m))
Double glazed window to front. Fitted full height double wardrobe and drawer unit. Radiator.
Bedroom 2 (9' 11'' + door recess x 12' 5'' (3.02m x 3.78m))
Double glazed window to rear. Fitted double wardrobe and drawer unit. Radiator.
Shower Room/W.C.
Modern wet room style shower room comprising: Walk in shower with glazed screen to side. Low level W.C. Fitted vanitory unit with inset washbasin, matching wall unit over with fitted mirror and shaver point to side. Tiled walls. Radiator. Double glazed window.
Outside
Front
Brick paved driveway providing ample parking space leading to attached single garage.
The front garden has a small lawn with flower beds surrounding.
Pathway to side with pedestrian gate.
Rear Garden
A delightful and tranquil, good size rear garden which backs on to the Paignton to Kingswear steam railway line.
Patio seating areas adjacent to the conservatory and large near level lawn with shaped flower borders surrounding with assorted plants and shrubs.
A further patio area is located in front of the block built workshop with fitted shelving and workbench.
Council Tax Band: E
Energy Rating:
Property info
For more information about this property, please contact
Eric Lloyd, TQ4 on +44 1803 268026 * (local rate)
Disclaimer
Property descriptions and related information displayed on this page, with the exclusion of Running Costs data, are marketing materials provided by Eric Lloyd, and do not constitute property particulars. Please contact Eric Lloyd for full details and further information. The Running Costs data displayed on this page are provided by PrimeLocation to give an indication of potential running costs based on various data sources. PrimeLocation does not warrant or accept any responsibility for the accuracy or completeness of the property descriptions, related information or Running Costs data provided here.

























.png)
