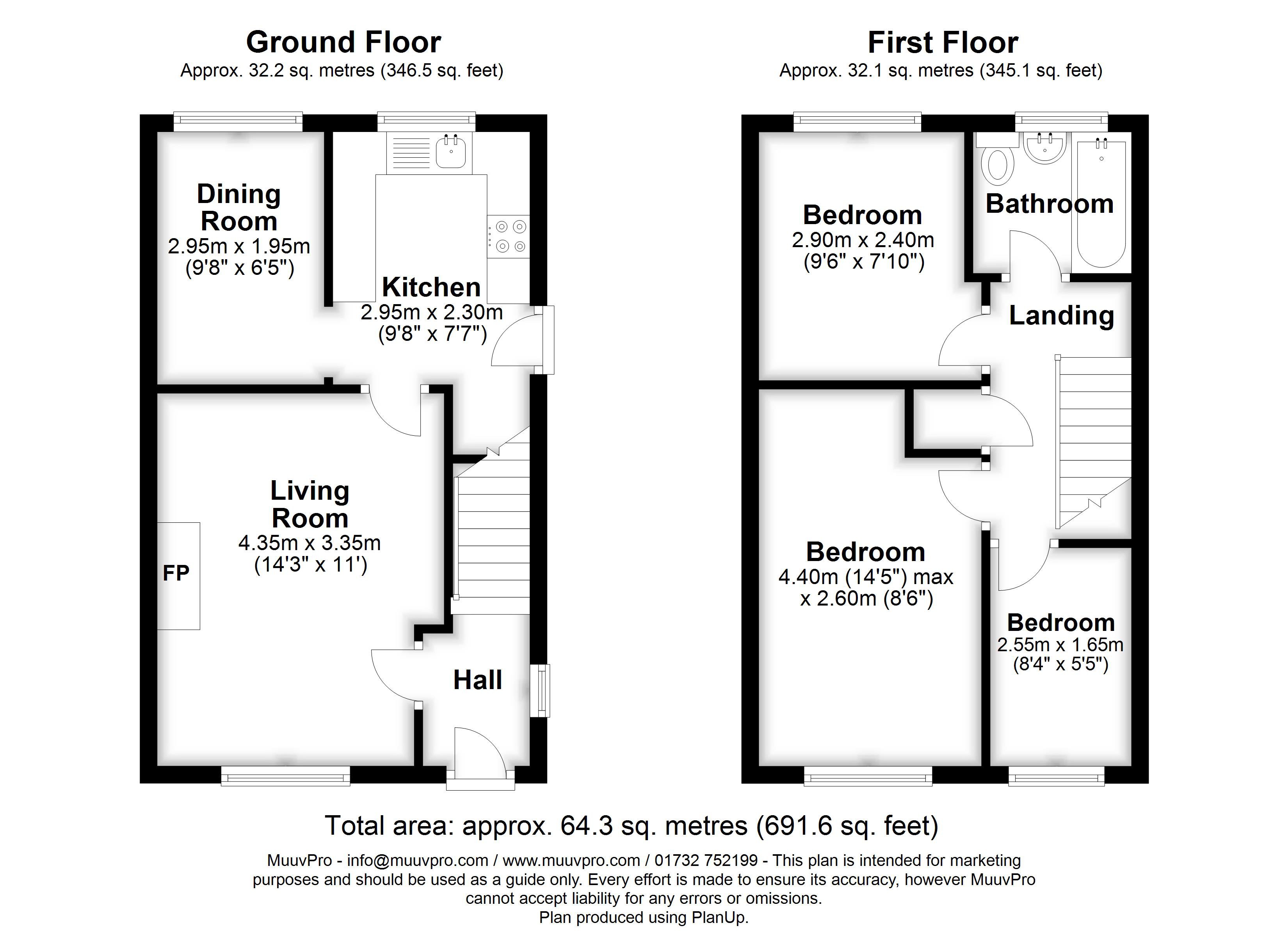Semi-detached house for sale in Curlew Drive, Telford, Shropshire TF1
* Calls to this number will be recorded for quality, compliance and training purposes.
Property description
Property Ref: 11741
three bedroom, semi detached, double glazed throughout, semi detached house with 2 car private side drive, suitable for A family. Separate kitchen / dining room. Situated in Leegomery, telford. Great location, close to nurseries, schools, college, local market town, leisure facilites, play parks, green spaces and walks. Close to gp, dentist and hospital. Bus stop 5 min walk away, train station in local town for onward journeys. Good links to M54 and beyond..
U shaped kitchen 2.97M x 2.59M with cream coloured wall and floor cabinets. Recently decorated walls. Semi tiled. Laminate flooring. Single sink and drainer. Outlet for gas cooker, electric points for appliances. Yearly serviced wall mounted gas boiler and heating system. Recessed storage area for fridge freezer, etc. Dining room 2.97M x 2.67M recently decorated. Laminate flooring over looking established rear garden/patio. Living room 4.26M x 3.65M, carpeted and with gas fire. Entrance Hall with laminate floor and coat hooks. Stairs & Landing - carpeted floor, cylinder cupboard and loft access. Front Master bedroom - 4.45M x 2.54 with carpeted floor. Rear Bedroom two 2.90M x 2.51M with carpeted floor. Bedroom three at front of property 2.72M x 1.83M with carpeted floor. Bathroom - 1.98M x 1.68M white bathroom suite, lino floor. Shower over bath. White semi tiled walls and large wall mirror. Gardens: Good size front garden, easy to manage with lawn and established plants and shrubs. To the rear of the property there is a good size, private, secure gated rear garden with lawn and established plants and patio.
Garden shed included in sale. Maintained fencing surrounds 3 sides of property. Reasonable decorative order, great potential to personalise.
Floor area 721.18 ft x 67.00M2
Plot size .0.05 acres
Council tax B Currently £1482.20 per
Local authority Telford & Wrekin....
For viewing arrangement, please get in touch with 99home.
If calling, please quote reference: 11741
gdpr Applying for the above property means you are giving us permission to pass your details to the vendor or landlord for further communication related to viewing arrangement or more property-related information.
*Virtual viewings: Some or all information pertaining to this property may have been provided solely by the vendor/landlord, and although we always make every effort to verify the information provided to us, we strongly advise you to make further enquiries before continuing. If you choose to make an offer based solely on a virtual viewing, then 99Home Ltd does not accept any liability for errors in the information provided, including but not limited to, measurements, photography and video content.
*Measurements: These approximate room sizes are only intended as general guidance. You must verify the dimensions carefully before ordering any household goods, carpets or any built-in furniture.
*General: While we endeavor to make our sales particulars fair, accurate and reliable, they are only a general guide to the property and, accordingly, if there is any point which is of particular importance to you, please contact 99home and we will be pleased to check the detailing for you, especially if you are contemplating traveling some distance to view the property.
*99home is the seller's agent for this property. Your conveyancer is legally responsible for ensuring any purchase agreement fully protects your position. We make detailed enquiries of the seller to ensure the information provided is as accurate as possible. Please inform us if you become aware of any information being inaccurate.
Property info
For more information about this property, please contact
99Home Ltd, HA0 on +44 20 8115 8799 * (local rate)
Disclaimer
Property descriptions and related information displayed on this page, with the exclusion of Running Costs data, are marketing materials provided by 99Home Ltd, and do not constitute property particulars. Please contact 99Home Ltd for full details and further information. The Running Costs data displayed on this page are provided by PrimeLocation to give an indication of potential running costs based on various data sources. PrimeLocation does not warrant or accept any responsibility for the accuracy or completeness of the property descriptions, related information or Running Costs data provided here.






































