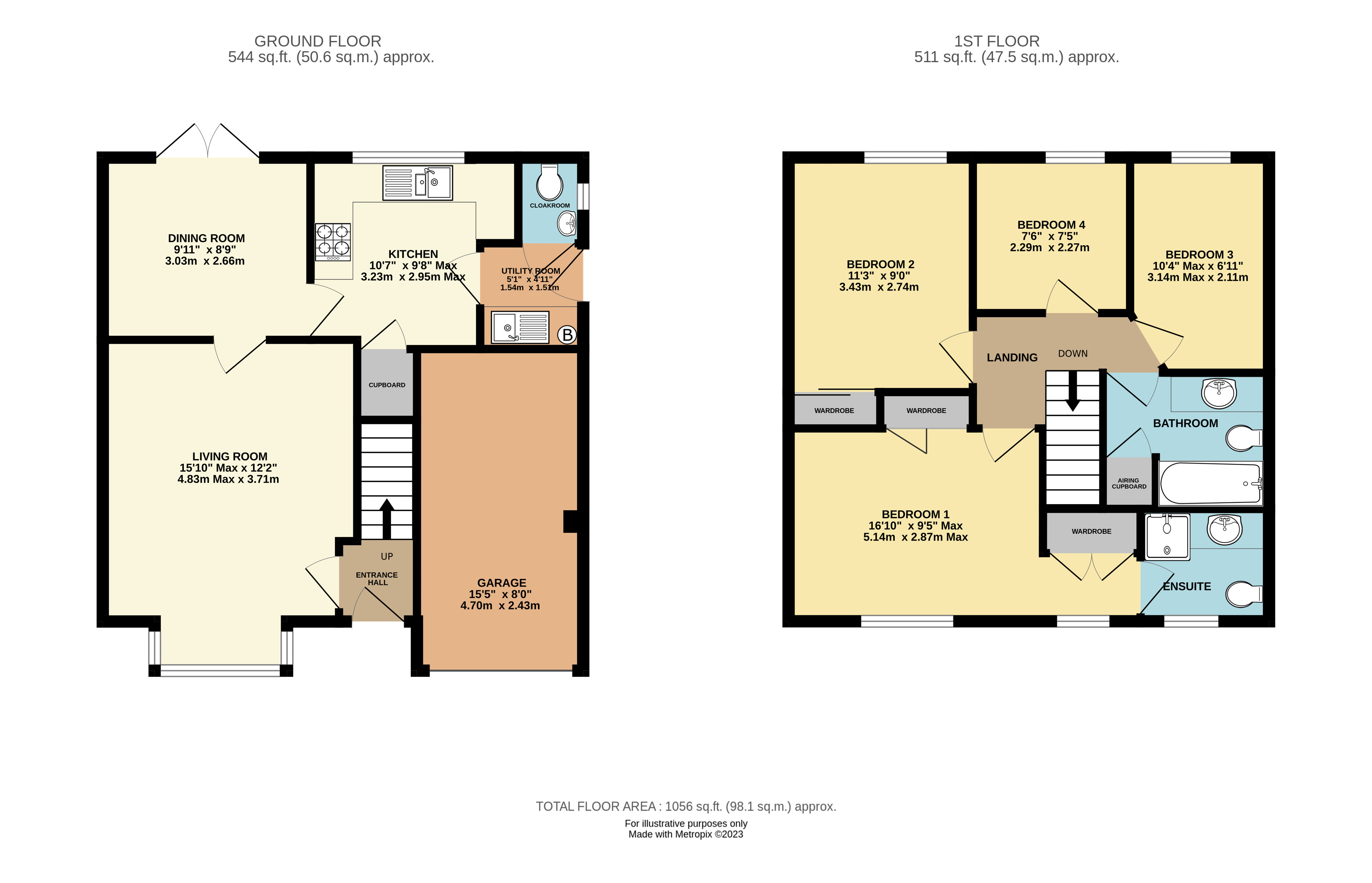Detached house for sale in Warren Close, Bradley Stoke, Bristol, South Gloucestershire BS32
* Calls to this number will be recorded for quality, compliance and training purposes.
Property features
- EPC Rating D.
- Council Tax Band D.
- Tenure: Freehold.
Property description
Situated in this lovely cul-de-sac position sits this four bedroom detached home that has the benefit of being offered for sale with no onward chain! Internally the accommodation on the ground floor comprises entrance hall, living room, dining room, kitchen, utility and a cloakroom while to the first floor there are four bedrooms and a bathroom along with an en-suite to the main bedroom. Outside, the property enjoys established gardens with the front providing a driveway that leads to the garage and the rear being enclosed with a delightful array of mature flowers, shrubs and trees throughout. Locally, you can expect to find both primary and secondary schools, excellent transport links including the motorway networks and metrobus stops, as well as various shops and leisure facilities.
Ground Floor
Entrance Hall
Part obscure double glazed entrance door, radiator, stairs rising to first floor landing, laminate flooring, door to:
Living Room (15' 10" x 12' 2" (4.83m x 3.7m))
Maximum measurement. UPVC double glazed bay window to front, laminate flooring, dado rail, coving to ceiling, two radiators, feature gas fireplace, door to:
Dining Room (9' 11" x 8' 9" (3.02m x 2.67m))
Laminate flooring, radiator, UPVC double glazed patio doors leading out to the rear garden, coving to ceiling, door to:
Kitchen (10' 7" x 9' 8" (3.23m x 2.95m))
Maximum measurement. Fitted with matching range of base and eye level units with worktop space, one and a half bowl stainless steel sink unit with swan neck mixer tap, tiled surrounds, built-in oven with four ring gas hob and extractor hood over, space for fridge/freezer, space and plumbing for dishwasher, tiled effect laminate flooring, UPVC double glazed window to rear, door to understairs storage cupboard, door to:
Utility Room (5' 1" x 4' 1" (1.55m x 1.24m))
Fitted with a base unit with worktop and single drainer sink unit with mixer tap, tiled surrounds, space and plumbing for washing machine, wall mounted gas boiler, tiled effect laminate flooring, UPVC half double glazed door leading out to the garden, door to:
Cloakroom
Fitted with a two piece suite comprising low level w/c, wash hand basin with tiled splashbacks, tiled effect laminate flooring, radiator, UPVC obscure double glazed window to side.
First Floor
Landing
Access to loft space, laminate flooring, doors to all bedrooms and the bathroom.
Bedroom 1 (12' 6" x 9' 5" (3.8m x 2.87m))
Radiator, two UPVC double glazed windows to front, double doors to a built-in double wardrobe, folding door to a further built-in wardrobe, door to:
En-Suite
Fitted with a three piece suite comprising walk-in tiled shower enclosure with folding glass screen, low level w/c, wash hand basin with cupboards under, radiator, UPVC obscure double glazed window to front.
Bedroom 2 (11' 3" x 9' 0" (3.43m x 2.74m))
Built-in double wardrobe with sliding mirrored fronted doors, radiator, UPVC double glazed window to rear.
Bedroom 3 (10' 4" x 6' 11" (3.15m x 2.1m))
Maximum measurement. Radiator, UPVC double glazed window to rear.
Bedroom 4 (7' 6" x 7' 5" (2.29m x 2.26m))
Radiator, UPVC double glazed window to rear, laminate flooring.
Bathroom
Fitted with a three piece suite comprising deep panel bath, low level w/c, wash hand basin with cupboards under, tiled surrounds, UPVC obscure double glazed window to side, radiator, door to airing cupboard housing the hot water tank with slatted shelving.
Outside
Front
Laid to stone shingle with an array of mature flowers and shrubs, a tarmac driveway provides off street parking and leads to the garage, gated side access leads to the rear garden.
Garage (15' 8" x 8' 0" (4.78m x 2.44m))
Up and over door to front, power and light connected.
Rear
Laid mainly to lawn and patio with a summer house and a storage shed and array of mature flowers, trees and shrubs throughout.
Property info
For more information about this property, please contact
CJ Hole Bradley Stoke, BS32 on +44 1454 558950 * (local rate)
Disclaimer
Property descriptions and related information displayed on this page, with the exclusion of Running Costs data, are marketing materials provided by CJ Hole Bradley Stoke, and do not constitute property particulars. Please contact CJ Hole Bradley Stoke for full details and further information. The Running Costs data displayed on this page are provided by PrimeLocation to give an indication of potential running costs based on various data sources. PrimeLocation does not warrant or accept any responsibility for the accuracy or completeness of the property descriptions, related information or Running Costs data provided here.



























.gif)

