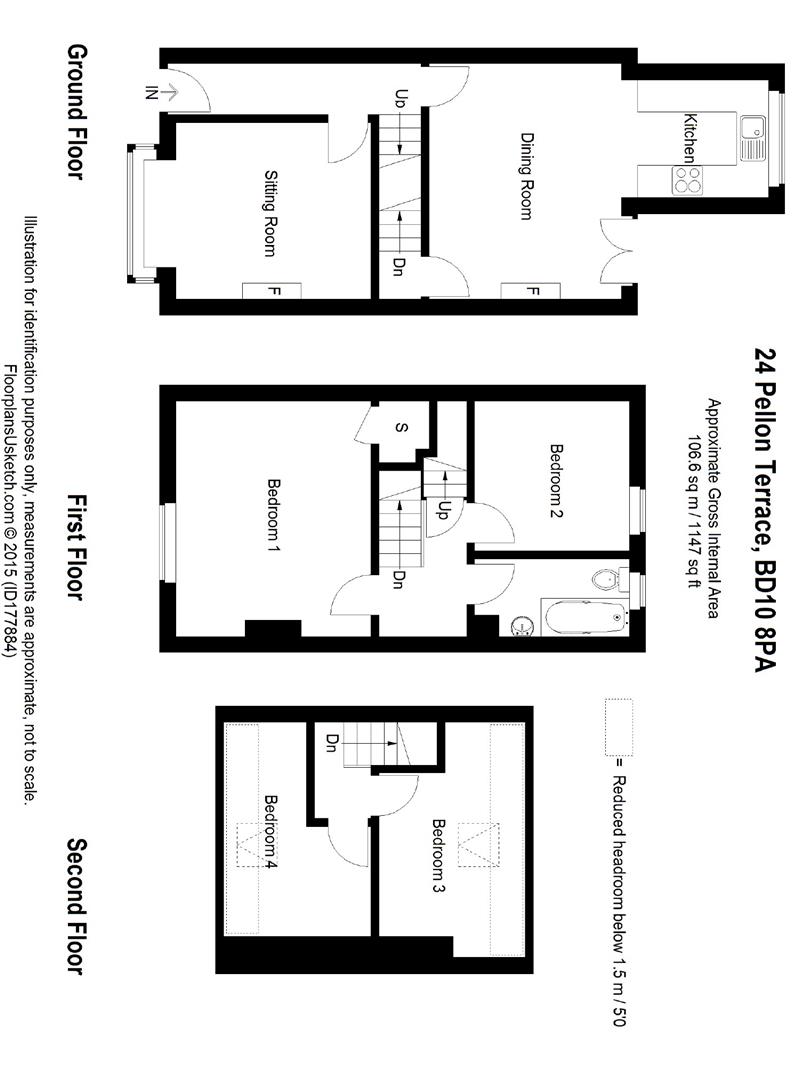Terraced house for sale in Pellon Terrace, Thackley, Bradford BD10
* Calls to this number will be recorded for quality, compliance and training purposes.
Property features
- Panoramic views
- Idle/thackley border
- Stone Built Through Terrace
- Four Bedrooms
- Two Reception Rooms
- Gas CH & Upvc dg
- Modern Kitchen & Bathroom
- Enclosed Patio Garden
Property description
* stone terrace * four bedrooms * two reception rooms * far reaching views *
* modern fitted kitchen & bathroom * popular location * patio garden *
This substantial four bedroom stone built through terrace offers fantastic accommodation for the growing family. Situated on the Idle/Thackley border and close to highly regarded first and secondary schools.
The property has panoramic views to the front and benefits from both gas central heating and upvc double glazing.
The accommodation is set over four floors and briefly comprises reception hall, lounge, dining/sitting room, separate modern kitchen, useful basement cellar, two first floor bedrooms and a modern house bathroom with white suite. On the second floor two further attic bedrooms.
To the outside there is a small garden to the front and enclosed patio garden to the rear.
This substantial four bedroomed stone built through terrace offers fantastic accommodation for the growing family. Situated on the Idle/Thackley border and close to highly regarded first and secondary schools. The property has panoramic views to the front and benefits both gas central hearing and upvc double glazing.
Reception Hall
With oak flooring and radiator.
Lounge (14'6'' x 10'7'')
Having a bay window to the front, exposed polished wood floorboards, coal effect gas fire with limestone feature fireplace surround and radiator.
Dining Room (14'4'' x 12'0'')
With a coal effect gas fire in limestone feature fireplace surround, oak wood flooring and radiator.
Kitchen (6'6'' x 8'11'')
Modern fitted kitchen having a range of wall and base units incorporating stainless steel sink unit., stainless steel oven and hob, plumbing for auto washer.
First Floor
Bedroom One (12' x 14'6'')
With laminate wood flooring and radiator.
Bedroom Two (9'5'' x 9'1'')
With radiator.
Bathroom
Modern white three piece suite comprising bath with electric shower over, low suite wc, wash basin and radiator.
Second Floor
Bedroom Three (13'2'' narrowing to 9'9'' x 9'0'')
With velux skylight and radiator
Bedroom Four (13'2'' narrowing to 6'10'' x 9'5'')
Velux skylight and radiator.
Exterior
To the outside there is a small garden to the front and an enclosed patio garden to the rear.
Directions
From our office in Idle village proceed straight ahead at the roundabout at the bottom of the High Street proceed all the way to the top taking the right into Town Lane, continue taking the first right into Harper Avenue and continue taking the left at the bottom into Pellon Terrace where the property will be seen displayed via our For Sale board.
Tenure
Freehold
Council Tax Band
B
The accommodation is over four floors and briefly comprises reception hall, lounge, dining/sitting room and separate kitchen. Useful basement cellar, two first floor bedrooms and a white house bathroom. On the second floor two further attic bedrooms. Outside a small garden to the front and enclosed patio garden to the rear.
Property info
For more information about this property, please contact
Sugdens, BD10 on +44 1274 506006 * (local rate)
Disclaimer
Property descriptions and related information displayed on this page, with the exclusion of Running Costs data, are marketing materials provided by Sugdens, and do not constitute property particulars. Please contact Sugdens for full details and further information. The Running Costs data displayed on this page are provided by PrimeLocation to give an indication of potential running costs based on various data sources. PrimeLocation does not warrant or accept any responsibility for the accuracy or completeness of the property descriptions, related information or Running Costs data provided here.






























.png)