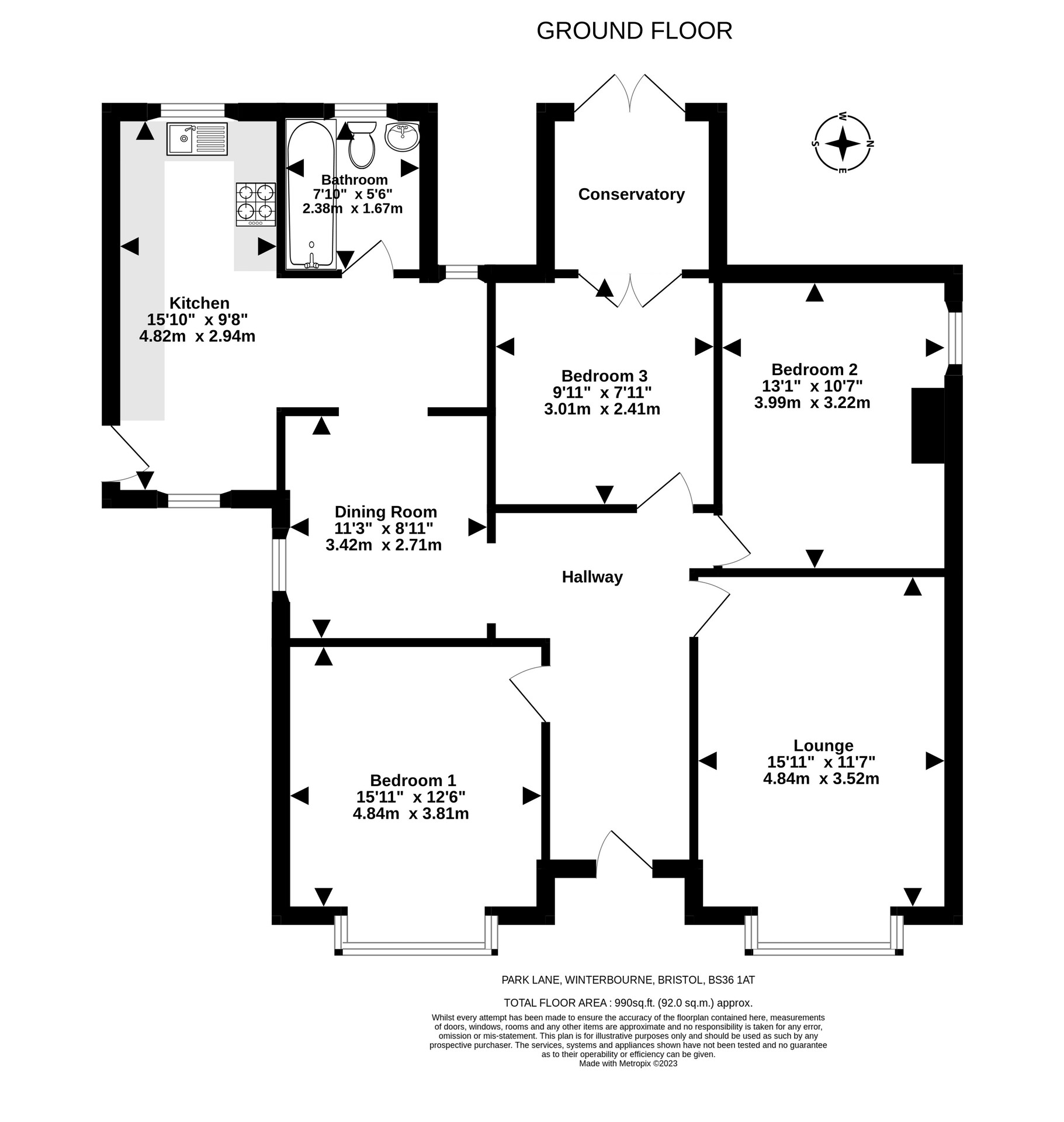Bungalow for sale in Park Lane, Winterbourne, Bristol, Gloucestershire BS36
* Calls to this number will be recorded for quality, compliance and training purposes.
Property features
- Park Lane, Winterbourne
- Approximately 9 Acres of greenbelt land
- Detached Bungalow
- Kitchen/breakfast room
- Dining room
- Conservatory
- 3 double bedrooms
- Family bathroom
- Ample off street parking
- Front & rear gardens
- 2 Access points to greenbelt land
- EPC - tbc
- Floor area - tbc
Property description
Offered with approximately 9 acres of greenbelt land is this 3 double bedroomed detached bungalow with ample off street parking.
**Overview**
A three bedroomed detached bungalow with a range of smallholder buildings (principally pigsties) and approximately 9 acres of pasture land.
The property provides well presented living accommodation with entrance hallway, lounge with bay window, double bedroom with bay window, further double bedroom, living room/bedroom which leads to the conservatory, dining room, fully fitted kitchen, and bathroom. The property was rewired about three years ago and at the same time the bathroom was replaced, the kitchen renovated and the bungalow re-carpeted and decorated throughout. The property is connected to mains water, electricity and drainage with gas central heating. The gas boiler was replaced at the same time as the property was rewired.
Externally the bungalow has lawned gardens to the front and rear with side access. The property is accessed directly off Park Lane and a private drive leads to the rear where there is parking for several vehicles and access to the buildings paddocks.
The bungalow is well proportioned with scope for extensions / adaptions for family living, with the addition of land and buildings serving as an attractive and well located potential equestrian business or smallholding.
The pasture land extends to approximately 8.5 acres and is divided into two fields parcels. The land is sloping and boarded by mature hedgerows and trees, with direct access to the Frome River. The property hosts a range of block built stables, pig sties and a timber framed former poultry shed with associated yards. These existing farm buildings are dilapidated but they provide a useful footprint for replacement buildings which would otherwise be difficult in the greenbelt. Their footprint is extensive and the area on which they stand is divided off from the main field. There is major new build development adjoining the property, and the possibility of obtaining planning permission to develop the existing footprint is a realistic consideration. The farm buildings provide gated access at two points to the land with an alternative access to the north paddock directly off Park lane.
The property is offered for sale by Tender which should be in excess of £975,000
**Outside**
Externally this property offers stunning views, the front overlooking the never ending greenspaces of Winterbourne and Kendleshire with the rear plot comprising a sizeable garden with stables and outhouses which offer a potential for re development (subject to planning). Additionally this plot is offered with approximately 9 acres of green belt land that backs on to the Frome Valley Walkway, River Frome and picturesque views of BS36. This property is also offered with ample off street parking to the side.
**Location**
25 Park Lane is situated on the edge of Frampton Cotterell in a semi rural location. Frampton Cotterell offers a wide range of independent shops and convenience stores as well as leisure and cultural entertainment. Located just off the A432 there is good access to Bristol City Centre ( 8,5 miles) and the M4/M32 interchange. (4.4 miles)
**Material information (provided by owner)**
Material Information (Provided by Owner) - Freehold. Council Tax Band E.
Entrance Hall (3.72 m x 2.42 m (12'2" x 7'11"))
Lounge (3.82 m x 4.84 m (12'6" x 15'11"))
Dining Room (3.42 m x 2.71 m (11'3" x 8'11"))
Kitchen (4.82 m x 2.94 m (15'10" x 9'8"))
Utility (3.27 m x 1.47 m (10'9" x 4'10"))
Bedroom 1 (3.82 m x 4.84 m (12'6" x 15'11"))
Bedroom 2 (4.00 m x 3.22 m (13'1" x 10'7"))
Bedroom 3 (3.02 m x 2.42 m (9'11" x 7'11"))
Bathroom (1.67 m x 2.39 m (5'6" x 7'10"))
Property info
For more information about this property, please contact
Ocean - Downend, BS16 on +44 1727 294312 * (local rate)
Disclaimer
Property descriptions and related information displayed on this page, with the exclusion of Running Costs data, are marketing materials provided by Ocean - Downend, and do not constitute property particulars. Please contact Ocean - Downend for full details and further information. The Running Costs data displayed on this page are provided by PrimeLocation to give an indication of potential running costs based on various data sources. PrimeLocation does not warrant or accept any responsibility for the accuracy or completeness of the property descriptions, related information or Running Costs data provided here.





























.png)

