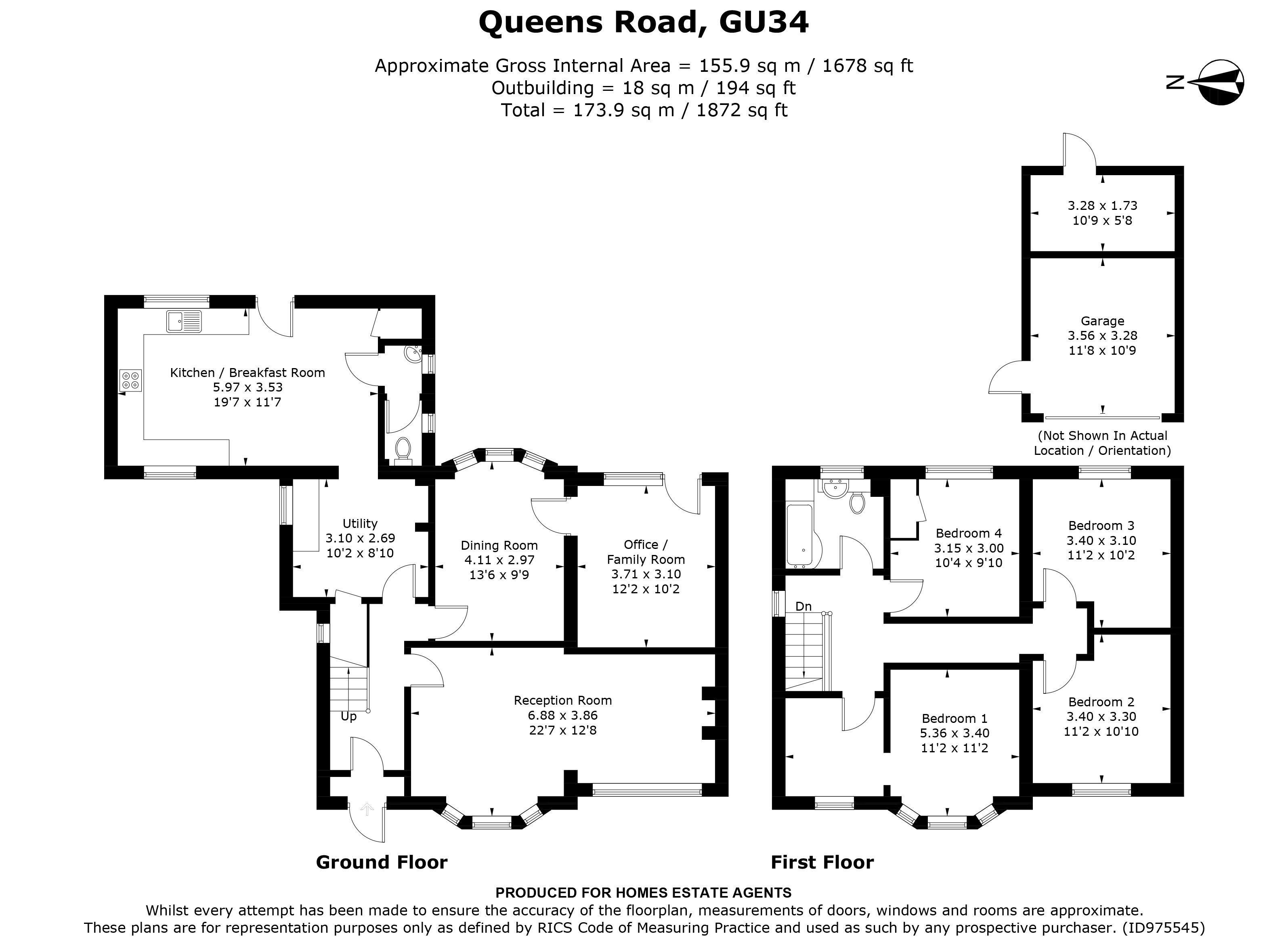Detached house for sale in Queens Road, Alton, Hampshire GU34
* Calls to this number will be recorded for quality, compliance and training purposes.
Property features
- Spacious Detached Family Home
- 22ft Living Room With Log Burner
- Dining Room
- Additional Reception Room / Bedroom
- Kitchen / Breakfast Room
- Utility Room
- Cloakroom
- Four Bedrooms
- Dressing Room to the Master Bedroom
- Family Bathroom
Property description
An extended four bedroom detached family home, occupying the most fantastic plot around 0.25 acres and situated in one of Alton’s most favoured residential locations. Queens Road is within a short walk of Alton town centre and mainly consists of character homes and is also within striking distance of local schools.
The property has had planning permission in the past for a double storey extension, enhancing the ground floor accommodation further and adding a large main bedroom with en-suite. See attached picture of proposal for information.
This spacious property has been extended and benefits from a 22ft living room with log burner and further dining room together with a large modern kitchen/breakfast room and adjoining utility room.
There is also an additional ground floor room which lends itself as an excellent family room or could be used as a bedroom for an elderly relative/teenager. In addition, there is a great size garden providing excellent amenity space and a garage (with store room behind) together with a driveway which provides ample parking which is rare for properties so close to the town centre.
The garden is a beautiful space, with a great degree of privacy and very generous in size.
East Hampshire District Council. Tax Band F
Please contact the team at Homes Alton to arrange your accompanied appointment.<br /><br />
Living Room
22' 8" x 13' (6.91m x 3.96m)
Dining Room
13' 6" x 10' (4.11m x 3.05m)
Family Room/Bedroom 5
12' 5" x 10' (3.78m x 3.05m)
Utility Room
10' 2" x 8' 7" (3.10m x 2.62m)
Kitchen/Breakfast Room
17' x 11' 8" (5.18m x 3.56m)
Master Bedroom
11' x 10' (3.35m x 3.05m)
Bedroom 2
10' 6" x 10' (3.20m x 3.05m)
Bedroom 3
11' 2" x 10' 2" (3.40m x 3.10m)
Bedroom 4
11' 3" x 10' (3.43m x 3.05m)
Garage
12' x 11' (3.66m x 3.35m)
Storage
11' x 5' 10" (3.35m x 1.78m)
Property info
For more information about this property, please contact
Homes Estate Agents Ltd, GU34 on +44 1420 258654 * (local rate)
Disclaimer
Property descriptions and related information displayed on this page, with the exclusion of Running Costs data, are marketing materials provided by Homes Estate Agents Ltd, and do not constitute property particulars. Please contact Homes Estate Agents Ltd for full details and further information. The Running Costs data displayed on this page are provided by PrimeLocation to give an indication of potential running costs based on various data sources. PrimeLocation does not warrant or accept any responsibility for the accuracy or completeness of the property descriptions, related information or Running Costs data provided here.




























.png)
