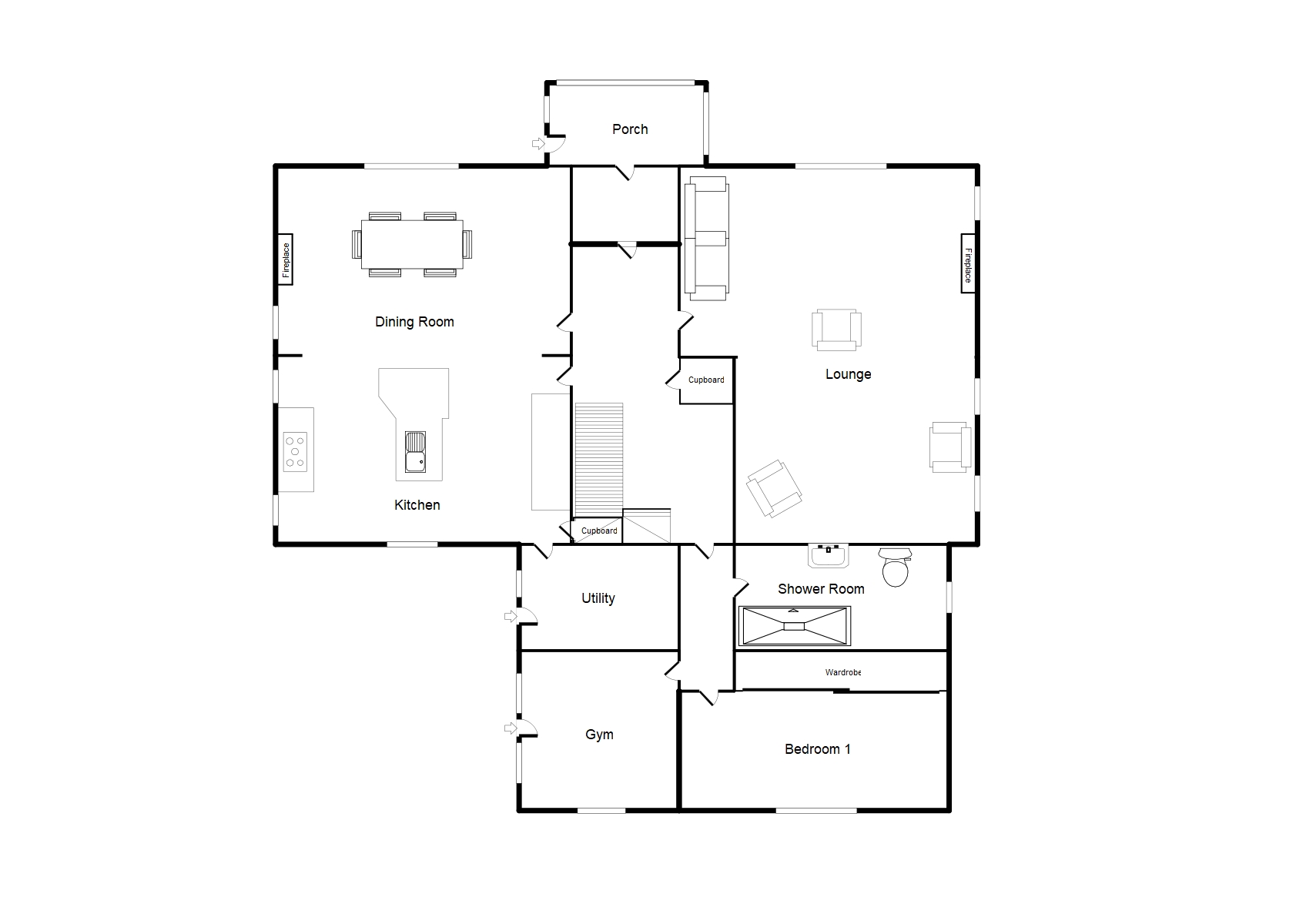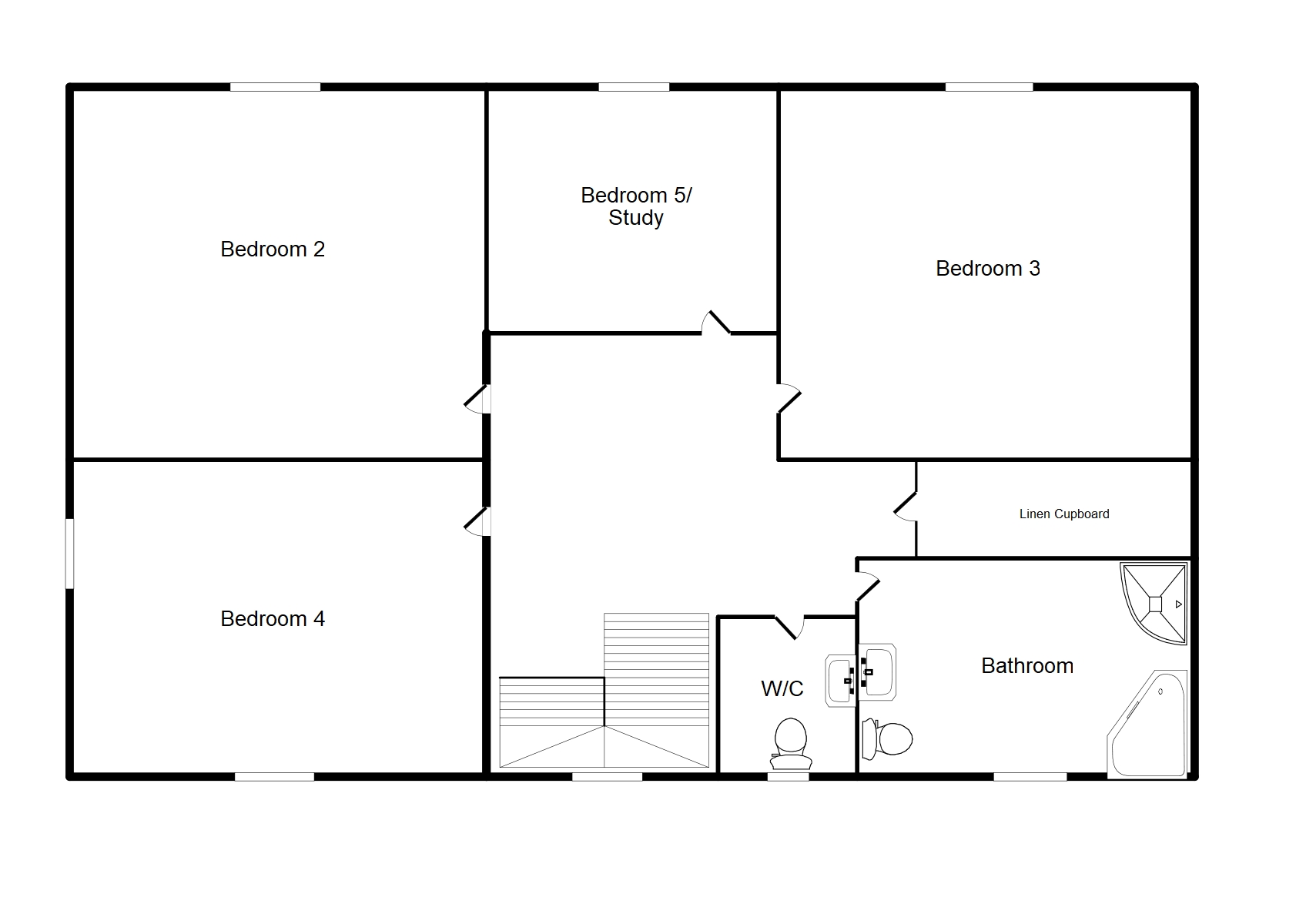Detached house for sale in Alexandra Terrace, Forres IV36
* Calls to this number will be recorded for quality, compliance and training purposes.
Property features
- Detached House
- Four Bedrooms plus Study/Fifth Bedroom
- Front and Rear Gardens and Large Timber Shed
- Private Driveway
- Gas Central Heating
- Double Glazing
- Underfloor Heating
- Sought after Residential Area
- Stunning Views
- Council Tax Band F
- EPC Rating D
- Freehold
- Viewing Highly Recommended
Property description
*further price reduction**£25,000 under valuation** A rare opportunity has arisen to purchase this traditional four/five bedroom detached stone and slate family home situated in one of the most prestigious roads in Forres, with stunning views and within walking distance of Forres Town Centre and all local amenities.
This traditional four/five bedroom stone and slate built detached family home is located in one of the most prestigious roads in a sought after residential area of Forres, within walking distance of all local amenities. Set well back from the road, it enjoys a very private setting and stunning views out beyond the Black Isle.
In walk-in condition and retaining many original features, the accommodation comprises: Ground floor:- Entrance conservatory porch, vestibule, large hallway, open plan 25ft modern kitchen/dining room with large 10ft island, fully fitted integrated kitchen incorporating two single pyrolytic ovens, microwave/oven combo, steam oven, gas hob and extractor fan. The kitchen/diner has underfloor heating and a multi-fuel stove. Open plan lounge/family room with wood burning stove. Separate utility room off kitchen with access to the rear garden, space for washing machine, tumble drier and fridge freezer. The property has been extended to the rear to provide a downstairs double bedroom, shower room with underfloor heating, heated towel rail and a gym with patio door. First floor:- Upstairs is a spacious landing with a large linen cupboard, a further three double bedrooms, family bathroom with separate bath and shower, underfloor heating and heated towel rail, separate WC with underfloor heating and a study/fifth bedroom.
The property benefits from gas central heating, 24 hour controllable underfloor heating to the kitchen/diner, bathroom shower room and WC, two multi-fuel/wood burning stoves and double glazing. There is a partially floored loft space with attached ladder.
To the front is an established garden with mature shrubs. To the rear of the property is a driveway and good sized garden with patio seating area and large timber shed. The washing machine, tumble dryer, fridge freezer, dishwasher, Lounge curtains and curtains in Bedroom One are not included in the sale.
This would make an ideal family home and we highly recommend a viewing.
- Porch: 3.17m x 1.29m
- Vestibule: 1.66m x 1.65m
- Kitchen/Diner: 7.76m x 3.92m
- Lounge: 7.77m x 3.86m
- Utility: 3.49m x 1.97m
- Shower Room: 2.56m x 2.20m
- Bedroom 1: 3.64m x 3.61m
- Gym: 4.68m x 3.48m
- Bedroom 2: 3.91m x 3.87m
- Bedroom 3: 3.92m x 3.77m
- Bedroom 4: 3.74m x 3.68m
- Bathroom:2.81m x 2.42m
- WC: 1.48m x 1.05m
- Bedroom 5/Study:2.80m x 1.79m
Property info
For more information about this property, please contact
Cluny Estate Agents, IV36 on +44 1309 275991 * (local rate)
Disclaimer
Property descriptions and related information displayed on this page, with the exclusion of Running Costs data, are marketing materials provided by Cluny Estate Agents, and do not constitute property particulars. Please contact Cluny Estate Agents for full details and further information. The Running Costs data displayed on this page are provided by PrimeLocation to give an indication of potential running costs based on various data sources. PrimeLocation does not warrant or accept any responsibility for the accuracy or completeness of the property descriptions, related information or Running Costs data provided here.































































.png)