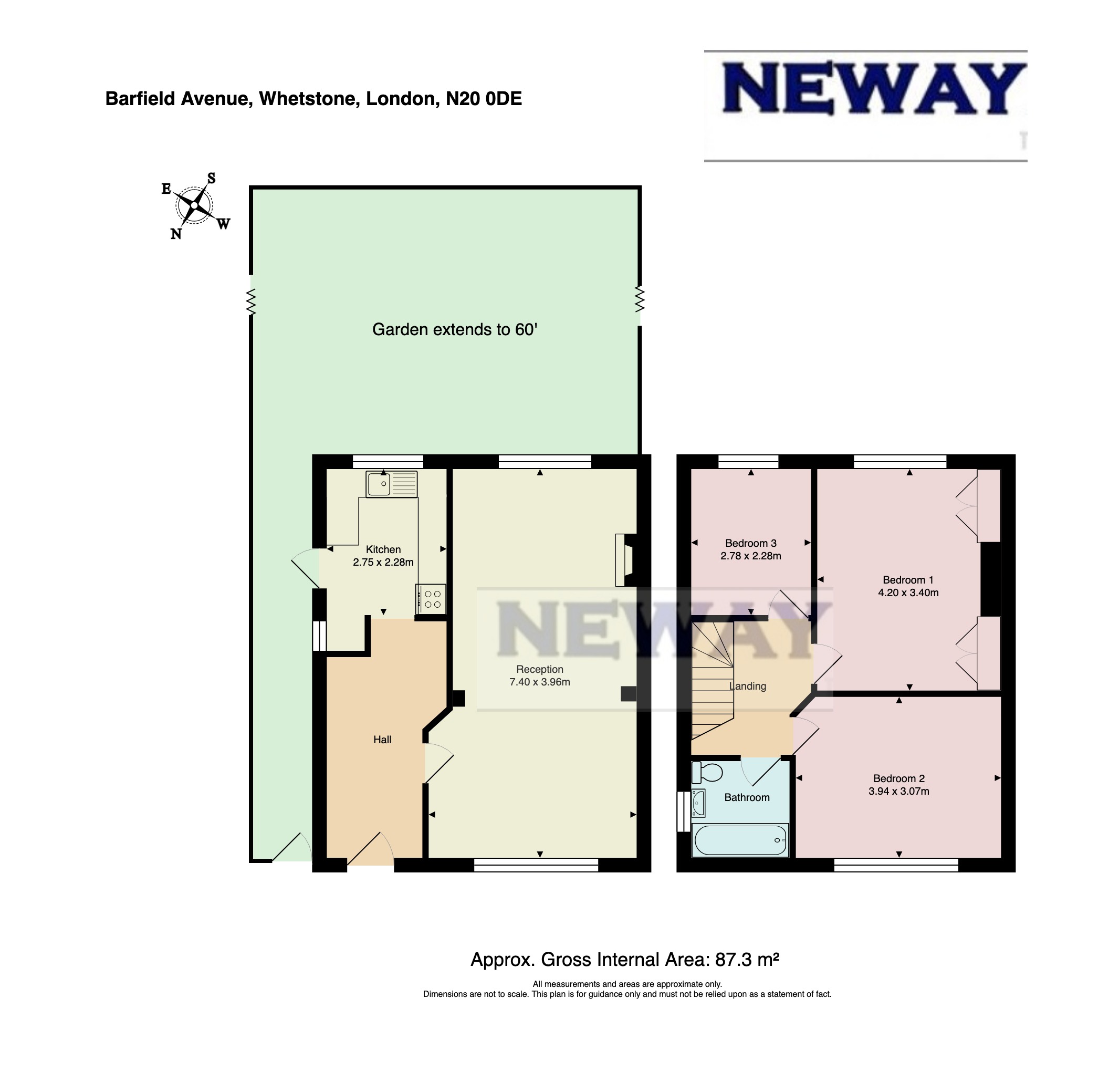Semi-detached house for sale in Barfield Avenue, London N20
* Calls to this number will be recorded for quality, compliance and training purposes.
Property features
- Private garden
Property description
Asking Price: £569,995
A fairly-imposing bright three-bedroom semi-detached house with scope to extend and develop to the rear and into the loft space.
Includes 60/70ft private enclosed rear garden with side entrance.
There is also scope to create off-street parking to the front.
Situated approximately two-thirds of a mile to the east of Whetstone Town Centre and Totteridge & Whetstone Underground Station (Northern Line). In addition, Oakleigh Park Overground Station (with services into Finsbury Park/Highbury & Islington and Moorgate) is approximately two-thirds of a mile to the northwest. A number of bus routes traverse Russell Lane (B1453) and Oakleigh Road North (A109) and Whetstone High Road (A1000).
There are local shopping facilities in Russel Lane to the north-east.
Schools within this catchment area include: Oakleigh School, All Saints, Queenswell, Brunswick Park Primary, Oak Hill School, St Andrews and so on.
Accommodation
Storm porch with front door opening to:
Ground floor entrance hall.
Doors off to:
Through-lounge/dining room (front and rear aspect)
3.95 x 3.0s and 3.50 x 4.20m
Kitchen (side and rear aspect)
2.31m x 2.74m
Under stairs cupboard with side aspect window.
Staircase rising to:
First floor landing:
Doors off to:
Main bedroom (front aspect)
3.03m x 3.93m
Bedroom 2 (rear aspect)
3.36m x 4.24m
Bedroom 3 (rear aspect)
2.50m x 2.72m
Bathroom/WC
Three-piece suite, tiled walls and lino floor. 1.96m x 1.81m
Outside
Front garden 7.97m x 4.60m
Side entrance leading to:
Private enclosed rear garden 7.46m x 18/21m).
Offers invited close to £569995
Property info
For more information about this property, please contact
Neway Estate Agents, N14 on +44 20 8022 0006 * (local rate)
Disclaimer
Property descriptions and related information displayed on this page, with the exclusion of Running Costs data, are marketing materials provided by Neway Estate Agents, and do not constitute property particulars. Please contact Neway Estate Agents for full details and further information. The Running Costs data displayed on this page are provided by PrimeLocation to give an indication of potential running costs based on various data sources. PrimeLocation does not warrant or accept any responsibility for the accuracy or completeness of the property descriptions, related information or Running Costs data provided here.





























.png)
