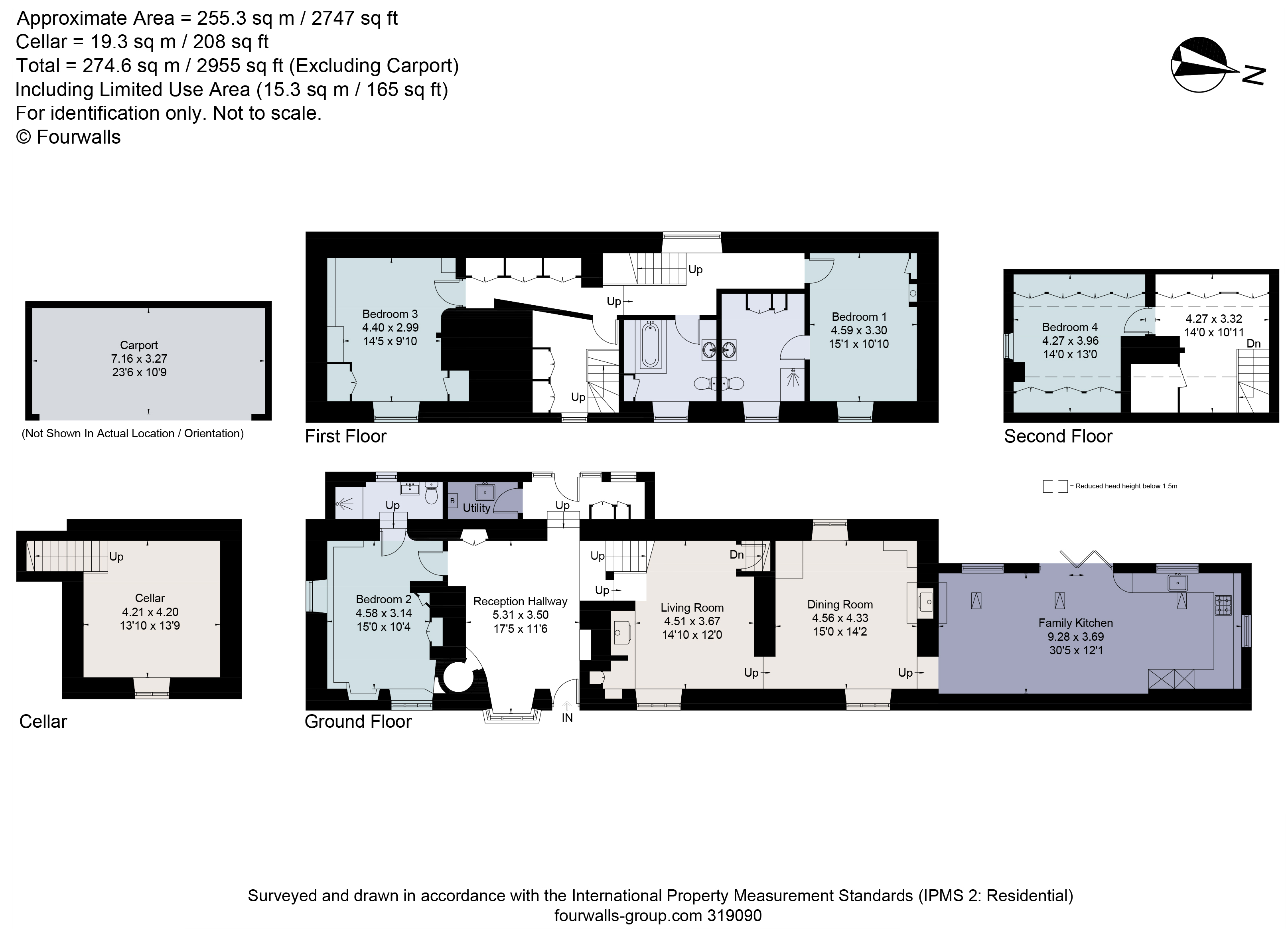Detached house for sale in Main Street, Preston, Oakham, Rutland LE15
* Calls to this number will be recorded for quality, compliance and training purposes.
Property features
- A beautiful period village home in a wonderful setting
- Tastefully presented with flexible living accommodation
- Four good sized bedrooms with two bathrooms
- Carport with off street parking
- Uppingham 1.9 miles Oakham 6.1 miles Stamford 12.5 miles
Property description
A characterful home with period features and modern additions situated in the much-favoured village of Preston.
Description
The Property
This handsome detached grade II listed property has a prime setting within the popular village of Preston. The detached property dated from 1722, and exudes period character and charm, retaining many period features, including dark exposed beams, deep bay windows and original fireplaces coupled with scale, incorporating two phases of extensions into adjoining buildings over time.
The house is well presented internally and is decorated in a classically country style with a handful of modern additions including a contemporary kitchen with underfloor heating, bi-fold doors and updated bath and shower rooms. The home is presented in neutral décor which invites further personalisation and enhancement by the new owner with good scope to extend if desired (subject to obtaining the necessary consents).
Accommodation
The accommodation extends to over 2700 sq ft across three floors with generously proportioned rooms and a versatile layout well suited to a range of homeowners. The ground floor is accessed via a wide and welcoming entrance hall. This leads through to a full-width living room, adjoining a dining room with log burner, with a third reception room, or second en suite double bedroom.
The contemporary fully fitted family kitchen is a particular highlight, complete with underfloor heating, a range of integrated appliances and bifold doors out to the rear patio creating a wonderful indoor/outdoor entertaining space.
At first floor, the principal bedroom benefits from an en suite shower room and fitted wardrobes, whilst bedrooms three is a generously proportioned double, served by the contemporary family bathroom. Stairs rise to a second floor study landing, and a further double bedroom with built-in storage.
Outside
Glebe Farm fronts onto the village’s quiet main lane, but is accessed by car to the rear, off Ridlington Road, where there is a generous gravelled driveway offering parking for a number of vehicles and a access to a double carport. The attractive formal south-facing garden has a long sweeping lawn, with beautifully planted borders stocked with a wide range of bedding plants and shrubs and a paved patio for outdoor dining. The garden is fully enclosed by mature hedges and walls, providing a good degree of seclusion.
Location
The popular village of Preston is located just under two miles North of the market town of Uppingham which provides a good choice of local amenities and facilities including a local market twice a week and a choice of excellent private and state schools.
The A47 provides easy access to Peterborough, Leicester and beyond whilst the east coast mainline, running through Peterborough, allows easy access to London and the north-east of England. Oakham also has rail services to Leicester, Stamford, Peterborough and Cambridge. Stamford and Lincoln are further afield and offer a wider selection of amenities, restaurants and shops.
Rutland Water has sailing and fishing clubs, along with picturesque walks and cycle routes. The area’s rural lanes offer fabulous cycling and link to bridleways for riding.
Square Footage: 2,747 sq ft
Additional Info
Local Authority: Rutland County Council
Services: Mains electricity, gas, water and drainage.
Photography and particulars May 23.
All journey times and distances are approximate.
Property info
For more information about this property, please contact
Savills - Stamford, PE9 on +44 1780 673865 * (local rate)
Disclaimer
Property descriptions and related information displayed on this page, with the exclusion of Running Costs data, are marketing materials provided by Savills - Stamford, and do not constitute property particulars. Please contact Savills - Stamford for full details and further information. The Running Costs data displayed on this page are provided by PrimeLocation to give an indication of potential running costs based on various data sources. PrimeLocation does not warrant or accept any responsibility for the accuracy or completeness of the property descriptions, related information or Running Costs data provided here.


























.png)