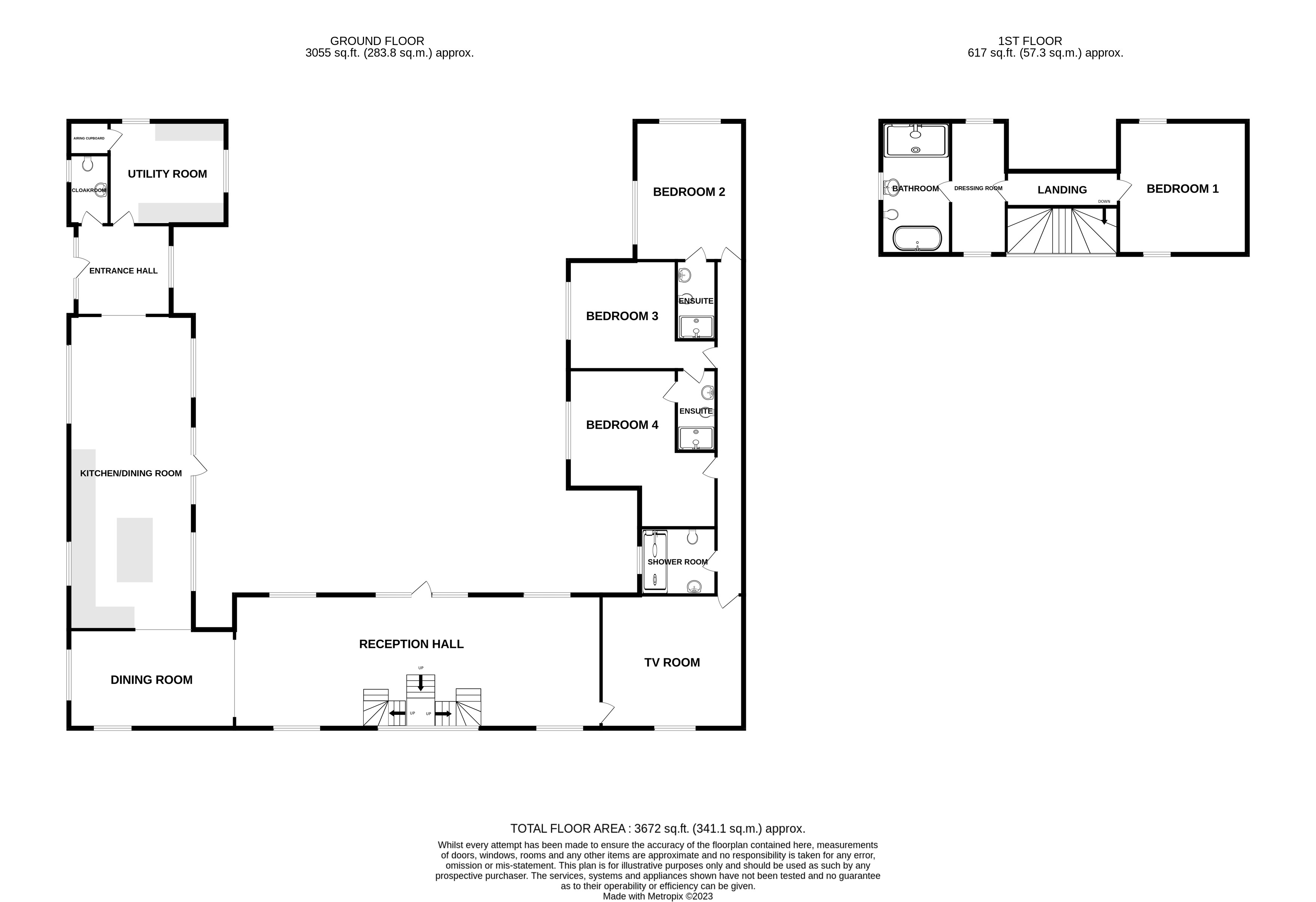Detached house for sale in Maldon Road, Tiptree, Colchester CO5
* Calls to this number will be recorded for quality, compliance and training purposes.
Property features
- Modern Barn Conversion
- Bespoke Kitchen & Bathrooms
- Plot in Excess of 2 Acres
- Over 3500 Sq ft.
- Four Garage Car Port
- Reception Hall 43ft.
Property description
David Martin Estate Agents have the pleasure of bringing to the market this beautiful and unique converted Barn set on a plot of in excess of 2 Acres. The property features an impressive reception hall with vaulted ceilings, exposed brickwork, galleried split staircase and floor to ceiling windows overlooking the courtyard. The kitchen/dining room features vaulted ceilings, granite worktops and a central island/breakfast bar. There is also a separate utility room, a cloakroom, two further reception rooms, a bedroom wing with three bedrooms all with ensuites and views to the courtyard. Up the split galleried staircase is the principal bedroom with dressing room and private bathroom. The secluded central courtyard provides a private space for entertaining with feature fountain leading on to the lawned garden. The property is approached by a private driveway leading to a four garage carport, plenty of space for parking and paddock land to the rear of the plot with far reaching views.
David Martin Estate Agents have the pleasure of bringing to the market this beautiful and unique converted Barn set on a plot of in excess of 2 Acres. The property features an impressive reception hall with vaulted ceilings, exposed brickwork, galleried split staircase and floor to ceiling windows overlooking the courtyard. The kitchen/dining room features vaulted ceilings, granite worktops and a central island/breakfast bar. There is also a separate utility room, a cloakroom, two further reception rooms, a bedroom wing with three bedrooms all with ensuites and views to the courtyard. Up the split galleried staircase is the principal bedroom with dressing room and private bathroom. The secluded central courtyard provides a private space for entertaining with feature fountain leading on to the lawned garden. The property is approached by a private driveway leading to a four garage carport, plenty of space for parking and paddock land to the rear of the plot with far reaching views.
The property is tucked away off the Maldon Road between Tiptree and Maldon.
For the commuter there is a mainline station at Witham with direct links to London Liverpool Street and there are access points onto the A12 trunk roads.
Entrance hall 11' 04" x 10' 10" (3.45m x 3.3m)
utility room 14' 00" x 12' 04" (4.27m x 3.76m)
cloakroom
kitchen/diner 37' 06" x 14' 10" (11.43m x 4.52m)
dining room 19' 09" x 11' 09" (6.02m x 3.58m)
reception hall 43' 09" x 15' 11" (13.34m x 4.85m)
TV room 17' 00" x 15' 09" (5.18m x 4.8m)
hallway
shower room
bedroom 19' 05" x 18' 02" Maximum Measurement (5.92m x 5.54m)
ensuite
bedroom 13' 01" x 12' 11" (3.99m x 3.94m)
bedroom 16' 07" x 12' 11" (5.05m x 3.94m)
ensuite
landing
bedroom 15' 11" x 15' 04" (4.85m x 4.67m)
dressing room 15' 11" x 6' 07" (4.85m x 2.01m)
bathroom 15' 11" x 8' 03" (4.85m x 2.51m)
external The total plot is in excess of 2 acres and is divided into areas. The private driveway leads you into the parking area with space for numerous vehicles, the courtyard with its fountain is a superb place for formal entertaining and leads onto the lawned garden, paddock land to the rear of plot with far reaching views.
Garages Pitched roof carport with four garages all with electric doors, power and light connected, space above ideal for conversion to office space or annexe.
Agent notes The details above do not form any offer or contract, we make enquiries with the seller to try to ensure the information provided is as accurate as possible. Any Buyer should satisfy themselves by inspection as to the accuracy of the details provided by David Martin Estate Agents. All measurements, descriptions and floor plans are approximate.
Property info
For more information about this property, please contact
David Martin, CO5 on +44 1621 467540 * (local rate)
Disclaimer
Property descriptions and related information displayed on this page, with the exclusion of Running Costs data, are marketing materials provided by David Martin, and do not constitute property particulars. Please contact David Martin for full details and further information. The Running Costs data displayed on this page are provided by PrimeLocation to give an indication of potential running costs based on various data sources. PrimeLocation does not warrant or accept any responsibility for the accuracy or completeness of the property descriptions, related information or Running Costs data provided here.




































.png)
