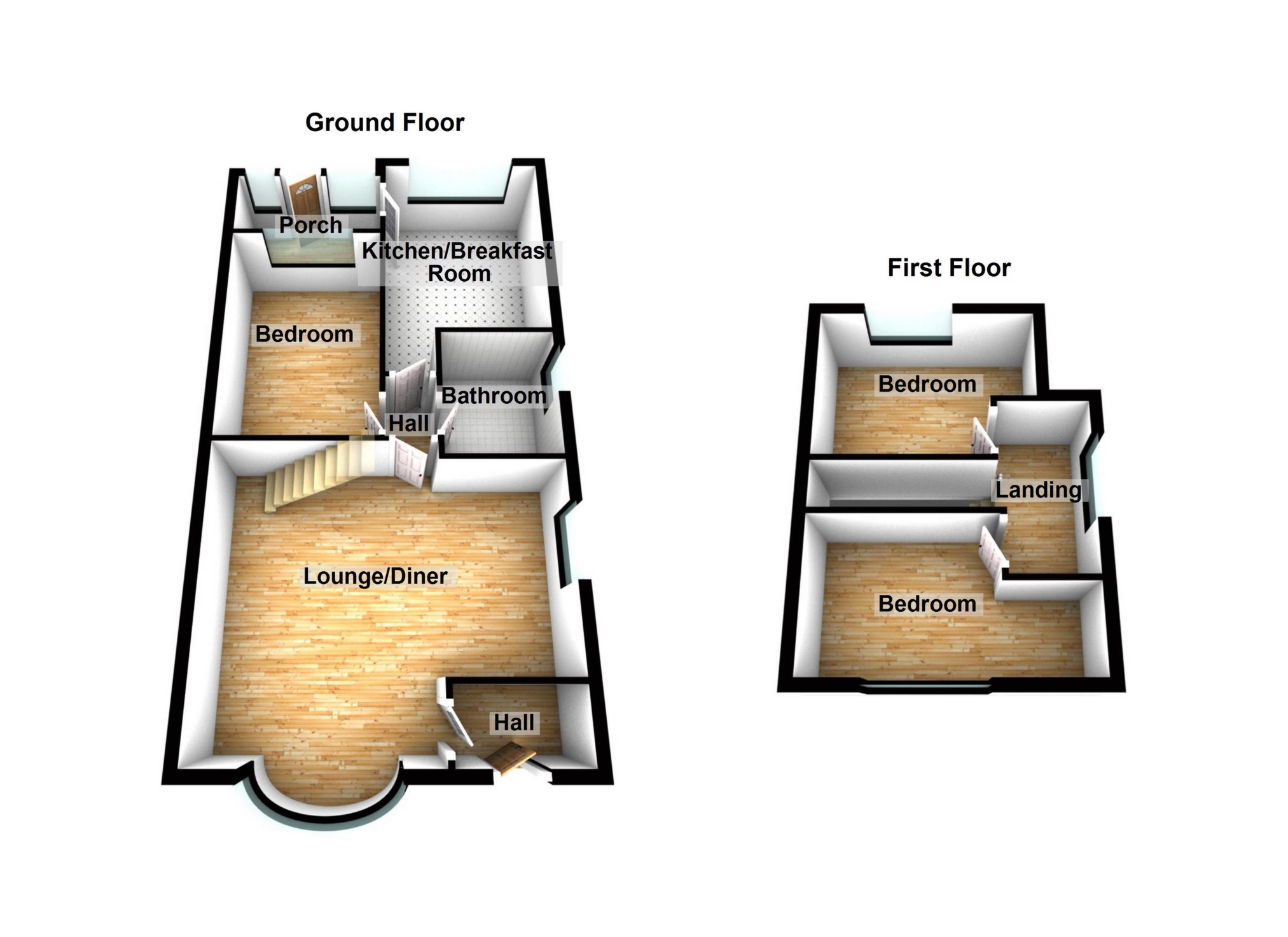Semi-detached house for sale in Auburn Road, Denton M34
* Calls to this number will be recorded for quality, compliance and training purposes.
Property features
- Extended semi detached bungalow
- Large corner plot
- Highly desirable location
- Open plan lounge/dining room
- Kitchen/diner
- Three bedrooms
- Family bathroom
- Enclosed front & rear gardens
- Detached garage
- Well presented throughout
Property description
Detailed Description
***Sleigh and Son Estate Agency are proud to offer to the market this well presented and extended dorma bungalow. Situated in a highly desirable area just off Town Lane in Denton with easy access to all major transport links. Open countryside is a short walk away as are many local amenities. This lovely home is set on a large corner plot and has gardens to three sides. There is a detached garage to the rear accessed via security gates to the side. Having been maintained to a good standard throughout the property has a large lounge/dining room with large bay window to the front and picture window to the side. There is a well proportioned kitchen/diner which has access to the utility room and further into the fully enclosed rear garden. There is a good sized master bedroom to the ground floor and a modern bathroom suite. To the first floor there are two further bedrooms. UPVC double glazing is installed throughout as is gas central heating. In brief the accommodation comprises: - Entrance porch, entrance hallway, lounge/dining room, kitchen/diner, utility room, master bedroom and bathroom are to the ground floor. To the first floor there are two bedrooms. Early viewing is strongly advised. Council Tax Band C - Leasehold 934 years left.
Entrance porch: UPVC double glazed door leading into the entrance porch. UPVC double glazed windows to three sides. Hardwood door leading into the entrance hallway.
Entrance hallway: Door leading into the storage cupboard which houses the combi boiler. Door into lounge. Radiator. Ceiling light.
Lounge/dining room: 5.75m x 5.65m (18'10" x 18'6"), uPVC double glazed bay window to the front elevation. UPVC double glazed window to the side elevation. Gas fire inset wooden surround and marble hearth. Open staircase to the first floor. Two radiators. Wall lights and power points.
Kitchen/diner: 4.48m x 2.95m (14'8" x 9'8") To widest point, uPVC double glazed window to the rear elevation. Range of wall and base units with work tops over. Stainless steel sink unit with mixer tap. Space for cooker, washing machine and under counter fridge and freezer. Hardwood door into the utility room. Radiator. Ceiling spot lights and power points.
Utility room: UPVC double glazed utility room with access to the rear garden. Wall light and power points.
Bedroom one: 4.19m x 2.64m (13'9" x 8'8"), uPVC double glazed window to the rear elevation. Range of built in wardrobes with overhead storage. Radiator. Ceiling light and power points.
Bathroom: 2.13m x 1.96m (6'12" x 6'5"), uPVC double glazed window to the side elevation. Low level W.C and hand wash basin. Panel bath with shower attachment. UPVC panelled walls. Ceiling light.
Landing: Open staircase to the first floor. Landing with uPVC double glazed window to the side elevation. Doors to the bedroom. Under eaves storage. Ceiling light.
Bedroom two: 3.36m x 2.33m (11'0" x 7'8"), uPVC double glazed window to the front elevation. Radiator. Ceiling light and power points.
Bedroom three: 3.39m x 2.55m (11'1" x 8'4"), uPVC double glazed window to the rear elevation. Radiator. Ceiling light and power points.
Detached garage: Detached garage with electric door. Power and light.
Externally: To the front of the property there is gated access to the entrance door. Paved garden with mature shrubs. To the side there is a lawn area and enclosed with mature hedgerow. Through a further gate there is the rear garden. This is fully enclosed with wooden security gates allowing access to the garage. The garden is mainly paved with mature shrubs and borders. There is an astro turf section with further shrubs. Outside hot and cold water taps.
Property info
For more information about this property, please contact
Sleigh and Son, M34 on +44 161 506 7240 * (local rate)
Disclaimer
Property descriptions and related information displayed on this page, with the exclusion of Running Costs data, are marketing materials provided by Sleigh and Son, and do not constitute property particulars. Please contact Sleigh and Son for full details and further information. The Running Costs data displayed on this page are provided by PrimeLocation to give an indication of potential running costs based on various data sources. PrimeLocation does not warrant or accept any responsibility for the accuracy or completeness of the property descriptions, related information or Running Costs data provided here.




















.png)

