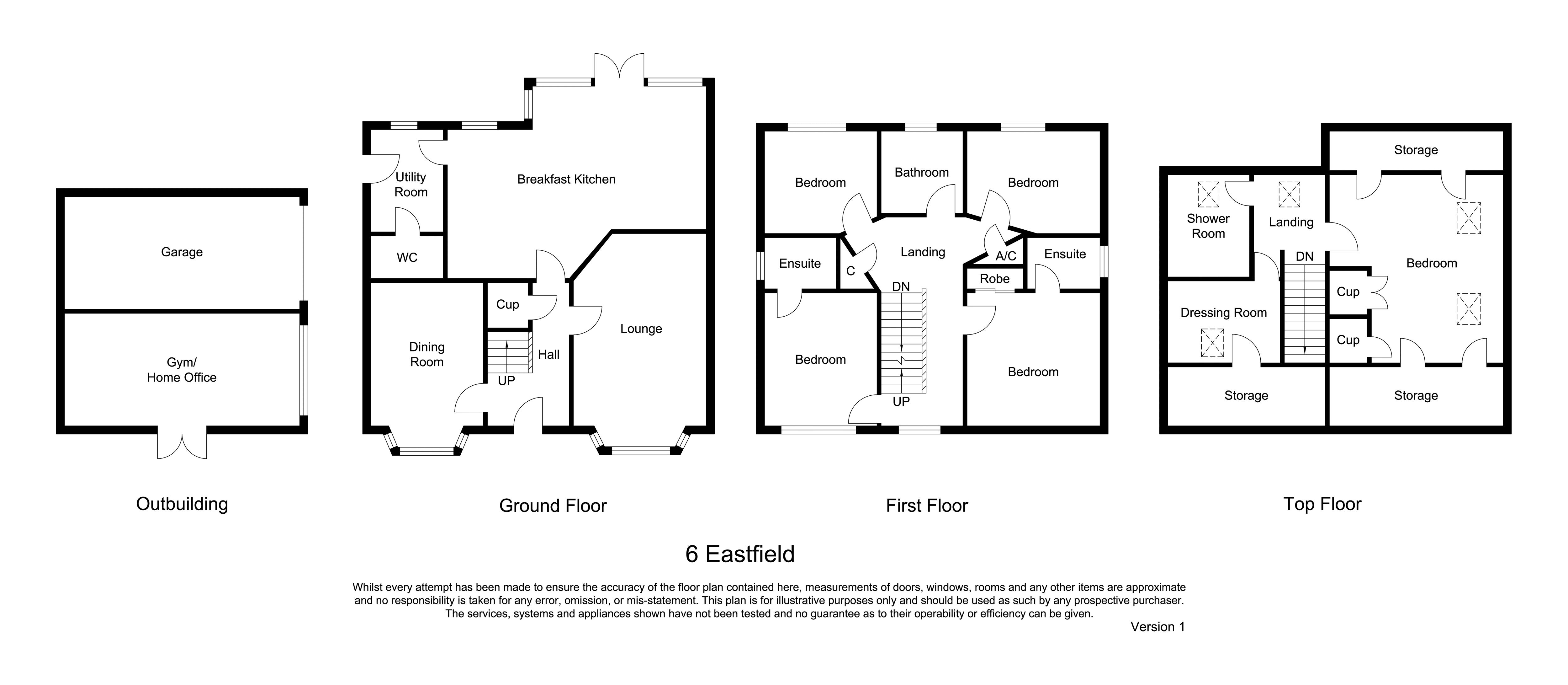Detached house for sale in East Field, Longhoughton, Alnwick NE66
* Calls to this number will be recorded for quality, compliance and training purposes.
Property features
- Tenure - Freehold
- EPC Rating - C
- Council Tax Band D
- Five bedrooms plus a nursery/study
- Two reception rooms and a large open plan dining kitchen
- Garden room (converted garage) and a remaining single garage
- Large decking area in the rear garden, and a front & side garden
- Two private parking spaces in front of the garage, and visitor parking off the private road in front of the house
- Gas central heating and double glazed windows
Property description
A substantial double-fronted house located in the coastal village of Longhoughton in Northumberland. This super family home has been extended into the attic space and now comprises five bedrooms and a nursery/study/store room in the upper floors, and two reception rooms and a large dining kitchen downstairs. One of the two garages has been converted into a garden room/playroom, which could also make an ideal home office. Three of the bedrooms have ensuite facilities, and there is also a downstairs W.C. Off the utility. The property is situated in a quiet crescent of houses within a cul-de-sac that overlook a central green space. It is a perfect property for a buyer with a growing family that are in need of multiple bathrooms and bedrooms! Parking spaces are positioned off the private road in front of the house, and there are two private parking spaces in front of the garage and garden room at the rear.
Hall
Double glazed composite door, staircase to first floor, understairs storage cupboard, wood floor, and coving to ceiling.
Kitchen/dining area
Kitchen 11'7 x 11'0 (3.53m x 3.35m)
Double glazed window to rear, fitted wall and base units with granite work surfaces, under counter stainless steel sink, electric hob with extractor hood over, electric oven, integrated dishwasher, tiled splashbacks, wood flooring, radiator, and door to hall.
Dining Area 11'2 x 9'11 (3.40m x 3.02m)
Double glazed French doors and window to rear, radiator, and wood flooring.
Utility 7'7 x 5'2 (2.31m x 1.57m)
Double glazed door and window to rear, work surface, tiled splashback, space for washing machine and tumble dryer, radiator, central heating boiler, tiled floor and door to W.C.
W.C.
Close coupled W.C., splash backs, tiled floor and extractor fan.
Lounge 15'5 plus bay x 10'5 (4.70m plus bay x 3.18m)
Double glazed bay window, radiator, and coving to ceiling.
Family room 11'4 plus bay x 8'7 (3.45m plus bay x 2.62m)
Double glazed bay window to front, and radiator.
First floor landing
Double glazed window to front, radiator, storage cupboard, and cupboard housing the water tank.
Family bathroom
Double glazed frosted window to rear, part tiled walls, bath, close coupled W.C., pedestal wash hand basin, extractor fan, and a radiator.
Bedroom two 10'10 x 10'6 plus wardrobe (3.30m x 3.20m plus wardrobe)
Double glazed window to front, sliding door wardrobes, radiator, coving to ceiling and door to ensuite.
Ensuite
Double glazed frosted window to side, tiled double shower cubicle with mains shower, close coupled W.C., pedestal wash hand basin, ladder heated towel rail, coving to ceiling, and downlights.
Bedroom three 11'4 x 8'8 (3.45m x 2.64m)
Double glazed window to front, and radiator.
Ensuite
Double glazed frosted window to side, tiled double shower cubicle with mains shower, close coupled W.C., pedestal wash hand basin, radiator, downlights and extractor fan.
Bedroom four 9'9 x 7'10 (2.97m x 2.39m)
Double glazed window to rear, and radiator.
Bedroom five 9'2 x 7'10 (2.79m x 2.39m)
Double glazed window to rear, and radiator.
Second floor landing
Double glazed Velux window to rear, radiator, door to shower room, nursery/study/store room, and bedroom.
Bedroom one 15'5 x 11'11 (4.70m x 3.63m)
Double glazed Velux window to front and rear, double wardrobe, radiator and eaves storage.
Shower room
Double glazed Velux window to rear, corner shower cubicle with mains shower, W.C., wash hand basin with cabinet, fully tiled walls and floor, under floor heating, and chrome ladder heated towel rail.
Nursery/study/store room 8'6 x 6'0 (2.59m x 1.83m)
Double glazed Velux window to front, radiator, and eaves storage.
Garden room 17'11 x 8'1 (5.46m x 2.46m)
Double glazed window to front, double glazed French doors leading to the rear decked area, tiled floor, radiator, and downlights.
Garage
Up and over door, light and power supply.
Externally
The front garden has a central path with lawns either side, and mature shrubs. The rear garden is lawned to rear and side, with steps up to the decking area ideal for eating al fresco in the summer months, with French doors into the converted garage.
Services
Mains electricity, gas, water and drainage. Gas central heating.
Tenure
Freehold
EPC Rating - C
Council Tax Band D
Property info
For more information about this property, please contact
Rook Matthews Sayer - Alnwick, NE66 on +44 1665 491943 * (local rate)
Disclaimer
Property descriptions and related information displayed on this page, with the exclusion of Running Costs data, are marketing materials provided by Rook Matthews Sayer - Alnwick, and do not constitute property particulars. Please contact Rook Matthews Sayer - Alnwick for full details and further information. The Running Costs data displayed on this page are provided by PrimeLocation to give an indication of potential running costs based on various data sources. PrimeLocation does not warrant or accept any responsibility for the accuracy or completeness of the property descriptions, related information or Running Costs data provided here.
































.png)
