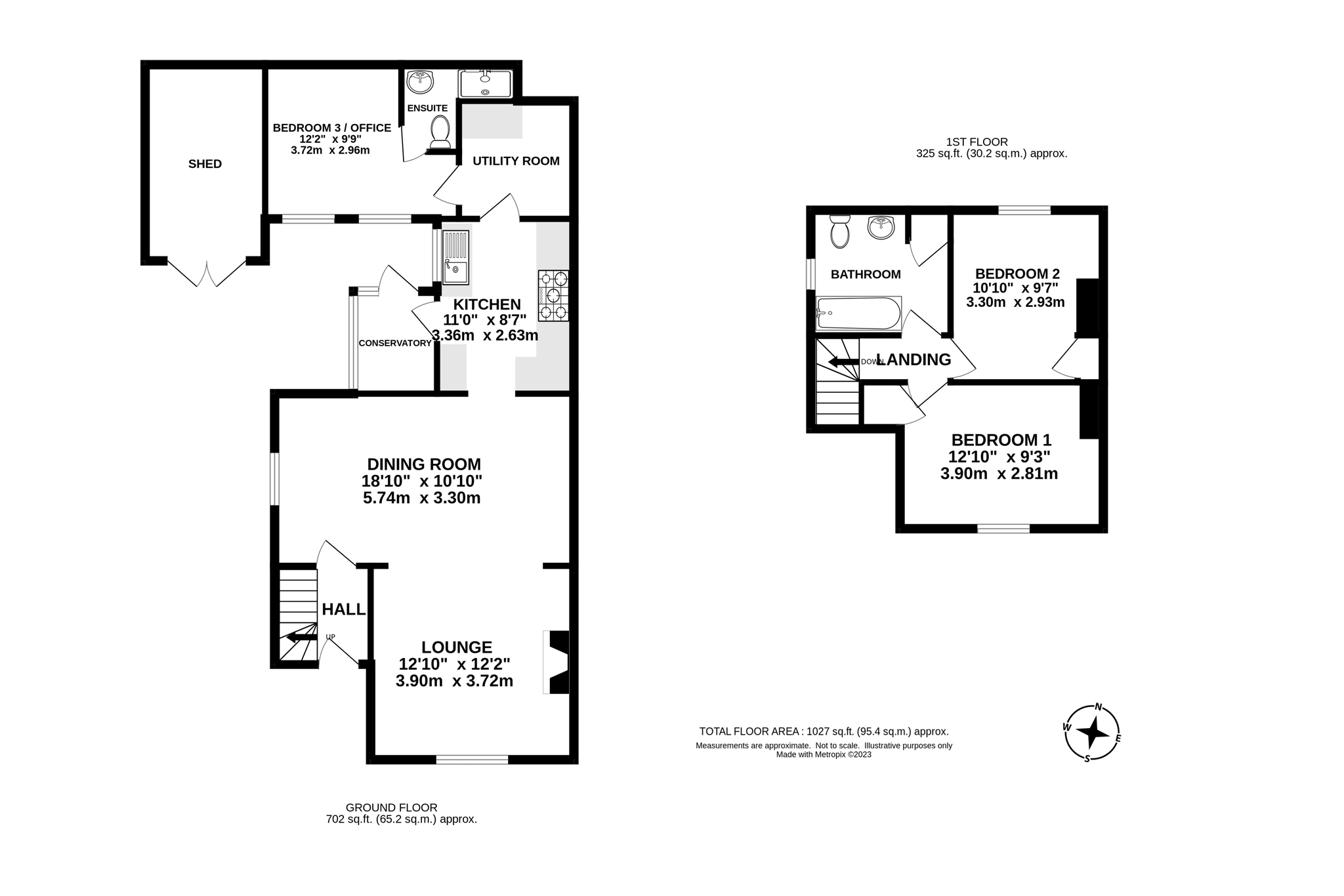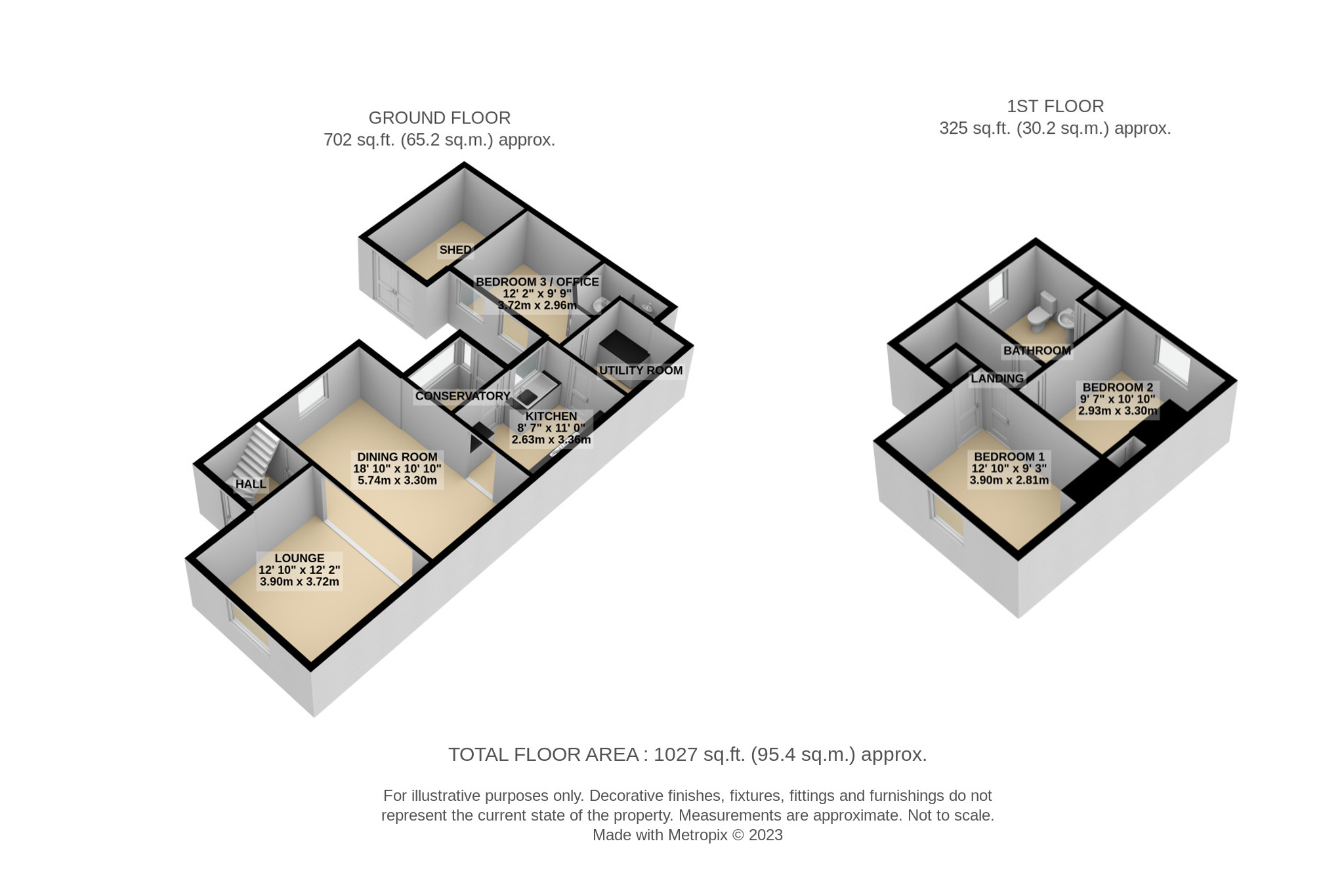Semi-detached house for sale in Clyst St. George, Exeter EX3
* Calls to this number will be recorded for quality, compliance and training purposes.
Property features
- Semi Detached Cottage
- Three Bedrooms
- Open Lounge Diner
- Kitchen
- Utility Room
- Family Bathroom
- South Facing Mature Garden
- Off Road Parking
Property description
This charming three bed cottage is filled with all the character and charm you would expect from a property of this period. Parkey Cottages are located in the pretty village of Clyst St George just a short distance from Exeter, Topsham and Exmouth and the M5/A30 trunk roads. The property has recently been renovated and offers a delightful open lounge diner with wood burning stove, kitchen & utility, and ensuite bedroom / office on the ground floor, with two further bedrooms and a beautiful family bathroom on the first floor. To the front of the property is a beautiful south facing garden and to the rear is a newly created off-road parking space.
Aproach Following Woodbury Road into the village, take the first right toward Clyst St George Church. 16 Parkey Cottages is located just beyond the church on the right hand side. A gate off the road leads to two cottages passing through a delightful front garden planted with an array of flowering plants and shrubs.
Entrance hall Into the hallway and stairs lead up to the first floor with a storage cupboard below.
Lounge/diner In from the hall is the beautiful open plan dining room and lounge with engineered oak flooring running through the room. This room is filled with character with the wood burning stove sitting in the old stone fire place with its slate hearth and white wooden mantle. Double aspect windows look out over the gardens with the south facing lounge window enjoying the afternoon sun.
Kitchen The well proportioned kitchen has been fitted with a range of wooden 'shaker' style base units topped with a black granite worktop with inset Belfast sink. A 'Leisure Cookmaster' range cooker takes centre stage and the whole room is finished with decorative wall tiling.
Utility Along from the kitchen the utility room provides ample storage and space for white goods.
Porch Off from the kitchen is a second porch which provides storage space for shoes and coats.
Bedroom 3 / office & ensuite Out to the rear of the property is the third bedroom which currently acts as the office. Off to the side is an en-suite fitted with matching white W.C and basin and walk-in shower.
Bedroom one First off the landing is the delightful main bedroom with its commanding south facing window providing lovely views out over the front garden and the countryside beyond. Tucked in behind the door is a wardrobe over the staircase.
Bedroom two Bedroom two is another delightful room again with commanding countryside views and built-in wardrobe.
Family bathroom The elegant family bathroom has been fitted with a semi-recessed vanity unit with white sink and matching W.C. To the side is the bath with mixer shower over the top and the whole room has been beautifully tiled with white and grey metro tiles.
Gardens Out to the front of the property is a beautiful garden. Colourful flower beds thick with flowering plants and shrubs border the path, across which a small wooden gate opens out onto the main garden. A central path leads down through the south facing garden to a large wooden shed. The garden has been laid to lawn and is interspersed with trees with the borders again thick with flowering plants. To the side of the property is a second garden surrounded by a low fence and houses a large shed and access to the rear parking.
Off-road parking To the higher side of the property a splayed brick entrance opens to a gravelled area providing parking for several vehicles. A gated access leads to the garden at the side of the property.
Property info
For more information about this property, please contact
East of Exe Ltd, EX3 on +44 1392 976027 * (local rate)
Disclaimer
Property descriptions and related information displayed on this page, with the exclusion of Running Costs data, are marketing materials provided by East of Exe Ltd, and do not constitute property particulars. Please contact East of Exe Ltd for full details and further information. The Running Costs data displayed on this page are provided by PrimeLocation to give an indication of potential running costs based on various data sources. PrimeLocation does not warrant or accept any responsibility for the accuracy or completeness of the property descriptions, related information or Running Costs data provided here.
































.png)