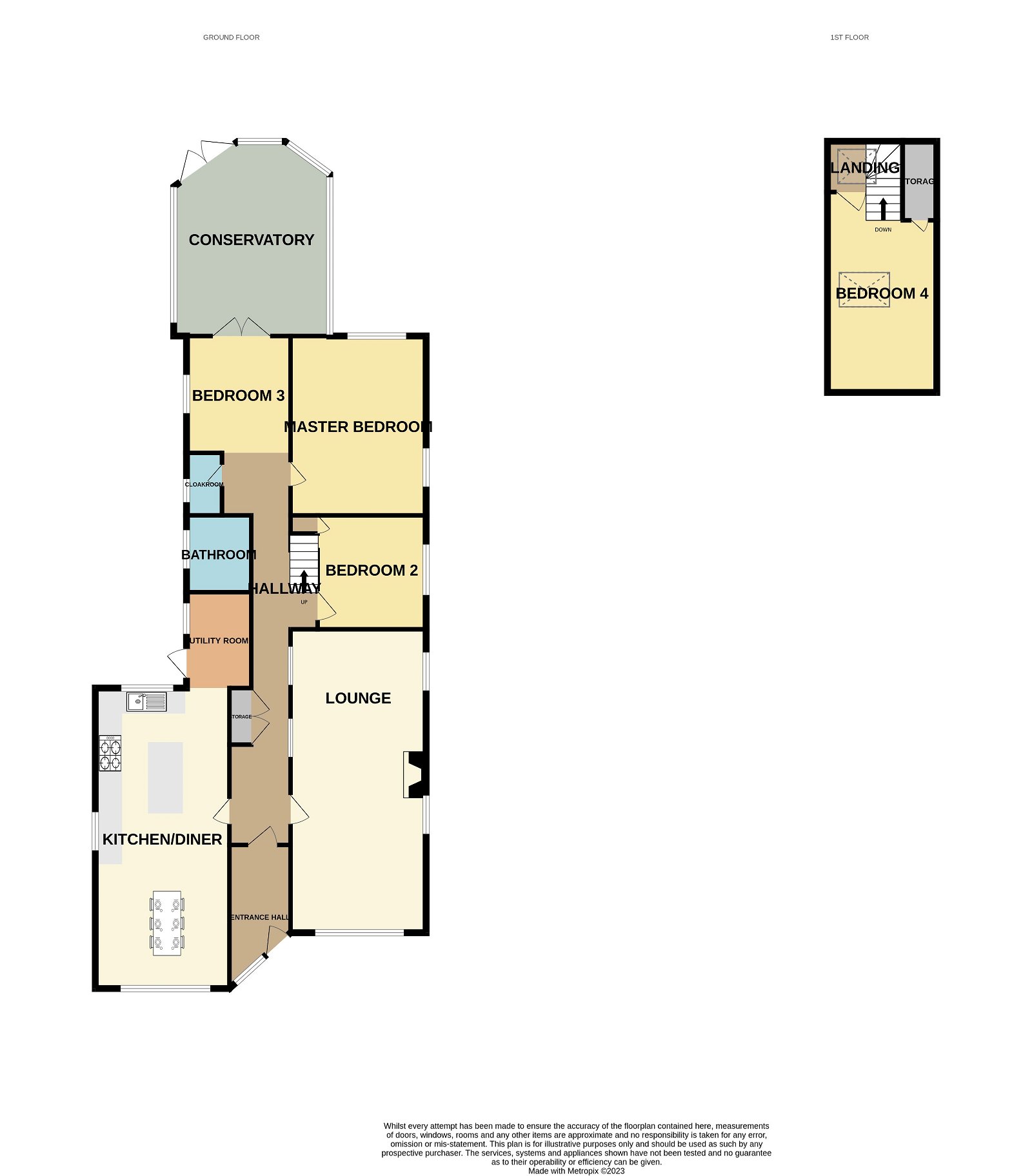Detached house for sale in Woodside, Farington, Leyland PR25
* Calls to this number will be recorded for quality, compliance and training purposes.
Property features
- Detached four bedroom bungalow
- Open plan kitchen/diner
- Stunning lounge
- Large corner plot
- Desirable street location
- Parking for ample vehicles
- Expansive wraparound gardens
- Close to al local amenities including schools, rail and motorway links
- EPC rating 'C'
Property description
Spacious four bedroom detached bungalow, situated on a large corner plot with wraparound gardens, in the desirable location of Woodside in Farington, Leyland. Renovated to a high specification and with lots of internal and outdoor space, this home would ideally suit a family. Briefly comprising of an entrance hall, panelled dual-aspect lounge, large open-plan modern kitchen/diner, two beautiful bathrooms and four bedrooms with a conservatory, expansive gardens and ample parking including a detached garage. The property is close to local amenities, schools and travel links. The property is Freehold. Please quote JB0397 when calling to arrange a viewing - viewing is highly recommended!
Entrance Hall
Composite UPVC Door with glass panels. Glass panelled window. Stone clad feature wall and panelled wall. Tiled floor
Lounge - 3.56m x 6.78m (11'8" x 22'2")
Feature panelled walls. Wood burning stove and hearth with wood mantle. Dual aspect windows to front and side. Built in hidden mood lighting and surround sound system. Glass and oak door
Kitchen/Diner - 4.14m x 9.06m (13'6" x 29'8")
Open Plan Kitchen/Diner with excellent range of eye and low level units with wood worktops and baseboard lighting. Island with storage drawers and integrated wine fridge including seating area. 'Lamona' dual gas/electric Range. Composite double sink. Integrated dishwasher. Vinyl wood effect floor. Windows to side and rear gardens in Kitchen area. Windows to front in Dining area
Utility Room
Plumbed for washer/dryer. Excellent eye and low level units. Vinyl wood effect flooring continued through. Window and door to side of property
Bathroom - 2.51m x 1.78m (8'2" x 5'10")
Four piece suite comprising of modern tiled bath, shower cubicle with waterfall shower, Vanity wash hand basin and WC. Fully tiled walls and floors. Fhtr. LED mood lighting. Window to side
Master Bedroom - 4.38m x 4.05m (14'4" x 13'3")
Carpeted. Fitted wardrobes. Vanity wash basin. Dual aspect windows to rear and side
Bedroom Two - 3.62m x 3.58m (11'10" x 11'8")
Carpeted. Alcove under the stairs. Storage cupboard. Windows to side
Bedroom Three/Office - 2.6m x 2.2m (8'6" x 7'2")
Currently used as an office. Carpeted. Designer tall radiator. Windows to side. French doors leading into conservatory
Bedroom Four - 5.22m x 2.8m (17'1" x 9'2")
Dorma bedroom. Eaves storage. Carpeted. Velux windows to landing area and also to bedroom
Downstairs Cloakroom - 1.8m x 0.9m (5'10" x 2'11")
Vanity wash hand basin. Fhtr. Spotlights. Tiled and panelled walls. Back to wall toilet and inset wall flush. Window to side. Tiled floor
Conservatory - 5.1m x 4.02m (16'8" x 13'2")
Tiled floor. Ceiling fan. Views to gardens at rear and side
External
Externally to the front of the property is stoned hard standing with parking for ample vehicles and driveway with single garage. To the rear and side of the property is a patio area, borders and zoned lawn areas. The gardens are fenced and private/not overlooked
Property info
For more information about this property, please contact
eXp World UK, WC2N on +44 1462 228653 * (local rate)
Disclaimer
Property descriptions and related information displayed on this page, with the exclusion of Running Costs data, are marketing materials provided by eXp World UK, and do not constitute property particulars. Please contact eXp World UK for full details and further information. The Running Costs data displayed on this page are provided by PrimeLocation to give an indication of potential running costs based on various data sources. PrimeLocation does not warrant or accept any responsibility for the accuracy or completeness of the property descriptions, related information or Running Costs data provided here.



































.png)
