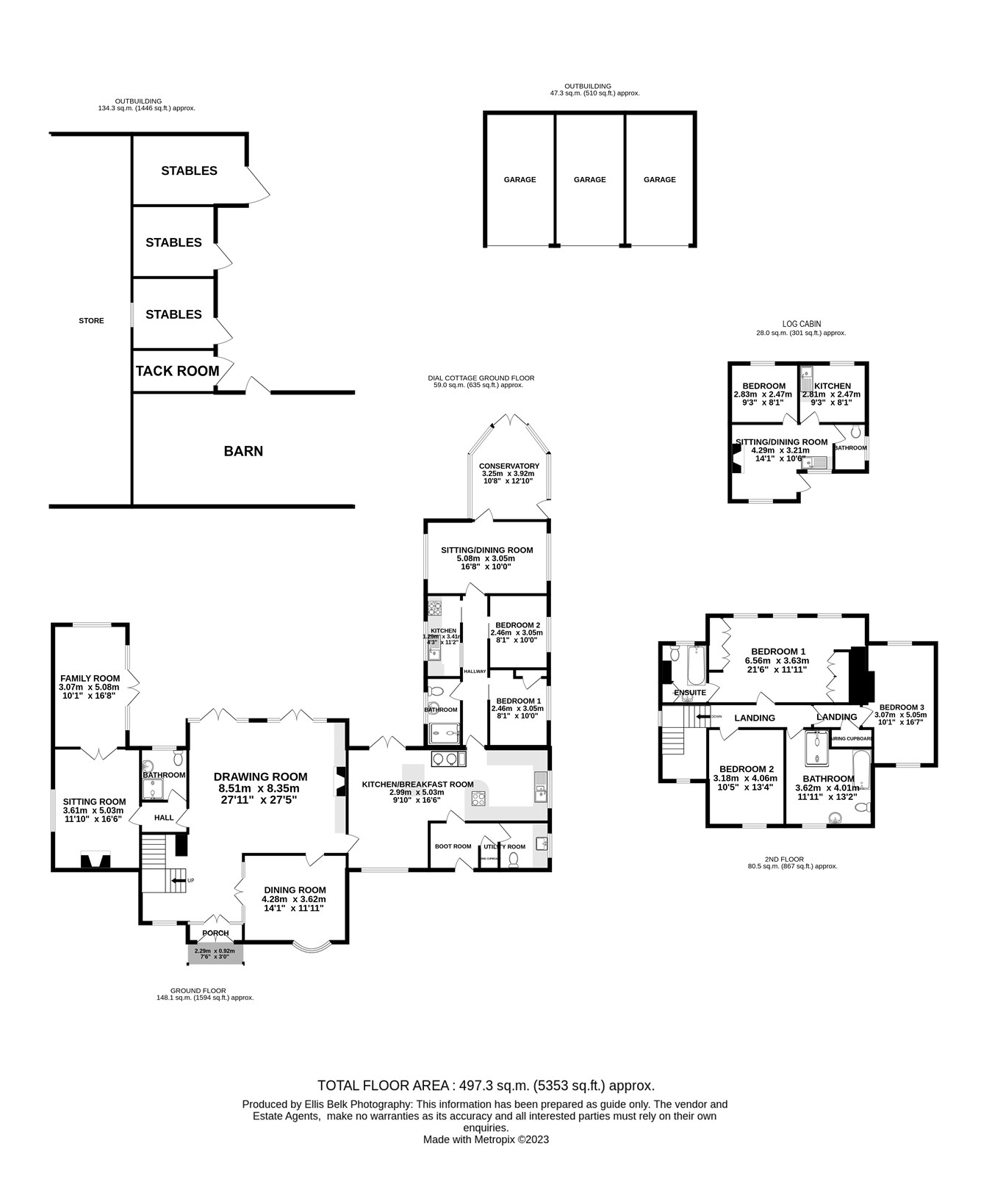Equestrian property for sale in Burley Road, Bransgore, Christchurch BH23
* Calls to this number will be recorded for quality, compliance and training purposes.
Property features
- Equestrian property
- Generous Detached Family Home
- Self-Contained Annexe/Holiday Let
- Grounds Extending to 4.1 Acres
- Stabling, Paddocks and Menage
- Triple Garaging and Off-Road Parking
- Sought-After Village Location
Property description
Situation
Dial Court lies about 1 mile from the centre of Bransgore village, within the boundary of the New Forest National Park, making it ideally situated to make full use of all the wonderful facilities the Forest has to offer. Whether it be sailing at nearby Lymington (12 miles) or golf at one of the many courses in the area including Brockenhurst with its mainline railway station (8 miles, Waterloo 90 mins.) The delightful New Forest village of Burley is under 3 miles away and the market town of Ringwood is but a short drive away (5 miles). The larger shopping towns of Southampton (20 miles) to the east and Bournemouth (16 miles) to the west, both with their airports are easily accessible.
The property
Dial Court was originally built as the Coach House to Dial House and has characterful features throughout. Entering through the oak framed porch to the grand drawing room which also houses the stairs leading up to the first floor. The drawing room has two sets of French style doors to the terraced area and garden beyond, a fireplace housing a log burner, decorative wood panelling with recessed displays. It also provides access to the dining room, which features single aspect views and glass double doors. To the left of the drawing room is an additional hall which leads to a shower room, additional sitting room and a family room or study with door to the courtyard garden.
To the right of the drawing room is lovely Kitchen/Breakfast room with oak units, granite work tops, a fitted oven/grill, dishwasher and a Rayburn range which provides additional cooking facilities. There is also access to the utility room with downstairs cloak room, boot room and access to the front of the property. Further to this is a door way which leads to a self-contained, separately heated two bedroom annexe with a Sitting Room, Conservatory, Kitchen and Shower Room. This area does have its own separate access and is currently utilised as a very successful holiday let.
On the first floor, there three good sized bedrooms, of which two are serviced by the family bathroom comprising a fitted bath, walk in shower cubicle, wash hand basin and low level WC. The master bedroom benefits from beautiful views over the gardens and grounds of the property, fitted wardrobes and a fully fitted en-suite.
Grounds & gardens
Outside, the property is approached via a long tree-lined driveway, with a fenced paddocks to the side.
By the house it has plenty of off road parking for numerous vehicles, a triple garage with electric doors, two bay timber carport and a stable block consisting of three good size stables with power and water and a tack room and hay barn. This is of a good size and can also be used for extra car parking if required.
At the very rear are an additional two further fenced paddocks edged by woodland, a large undercover log store and a good sized menage.
To the south side of the property a beautifully landscaped walled garden with a large terraced area with overhead Victorian style glass veranda, formal pond and large timber log cabin with electricity and water supply, which could also be utilised as overflow accommodation.
There is also an additional garden area for the annexe and a beautiful walled orchard with an array of fruit trees.
Property info
For more information about this property, please contact
Spencers of the New Forest - Burley, BH24 on +44 1425 292001 * (local rate)
Disclaimer
Property descriptions and related information displayed on this page, with the exclusion of Running Costs data, are marketing materials provided by Spencers of the New Forest - Burley, and do not constitute property particulars. Please contact Spencers of the New Forest - Burley for full details and further information. The Running Costs data displayed on this page are provided by PrimeLocation to give an indication of potential running costs based on various data sources. PrimeLocation does not warrant or accept any responsibility for the accuracy or completeness of the property descriptions, related information or Running Costs data provided here.








































.png)