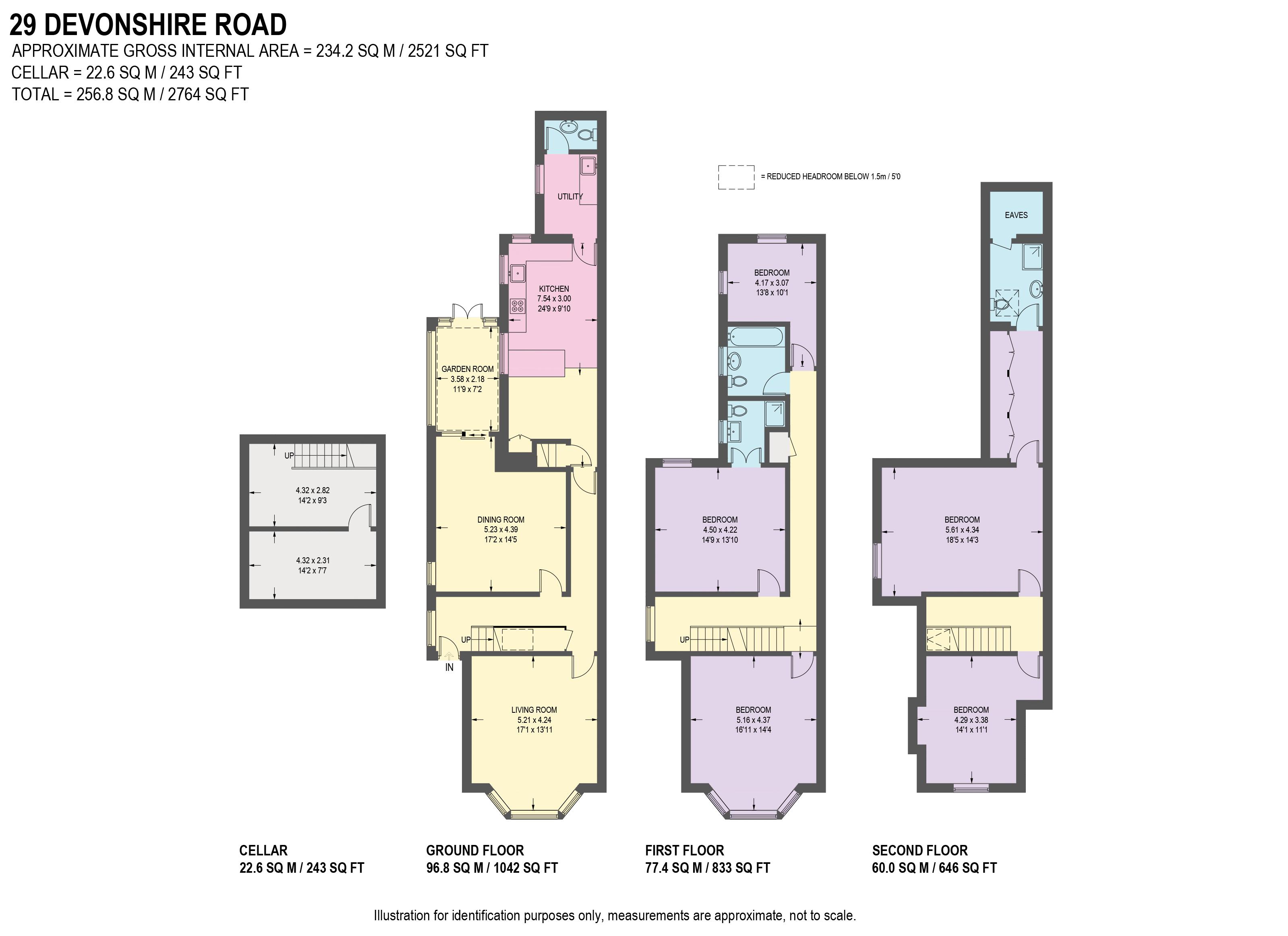Semi-detached house for sale in Devonshire Road, Dore, Sheffield S17
* Calls to this number will be recorded for quality, compliance and training purposes.
Property features
- Fabulous Looking Stone Semi-Detached House
- 5 Bedrooms & 3 Bathrooms
- Spacious over 3 floors with 2,521 sq.ft
- Retains Period Features
- Lovely Breakfast Kitchen & Utility Room
- 2 Bedrooms with En-Suites
- Conservatory
- South Facing Smaller Size Rear Garden
- Gated Driveway with Electric Charging Point
- Freehold
Property description
Guide Price £675,000 - £700,000.
A fabulous looking 5 bedroom & 3 bathroom stone semi-detached house in Dore. Spacious accommodation over three floors, measuring an impressive 2,521 sq.ft retaining period features complemented by stylish décor, a modern kitchen, conservatory, gated block-paved driveway with an electric car charging point, pleasant outlook, and a south facing smaller size rear garden. Benefits from gas central heating with a combination boiler, partial double-glazing, and a security alarm. Carpets included. Freehold.
On the ground floor, an entrance door with coloured stained glass opens into a light and airy reception hall with period features, a side sash window, and a useful under-stair closet. The lounge is a beautiful reception room with in-trend colours, period features, a focal gas fire, and a front bay with sash windows. The dining room is a generous size reception room, ideal for entertaining, with a focal fireplace with a Victorian style gas fire, dual aspect windows, including patio doors, which open into a conservatory, ideal for a morning coffee. The conservatory is constructed with uPVC double-glazing, including French doors onto the garden. It benefits from a tiled floor, blinds, which are included, and a pleasant outlook. The breakfast kitchen has a range of fitted kitchen units, in a Farrow and Ball colour, finished with solid oak worktops, splash-back tiling, and an oak effect floor. Other features include dual aspect windows, ceiling lighting, tall storage cupboards, and a breakfast bar. Included within the sale is an integrated oven, a gas hob, extractor, built-in dishwasher, and a fridge. There is also space for a freestanding fridge freezer. A rear door leads into a utility room with further fitted units, an additional sink unit, provision for further appliances, and a door to the garden. An internal door leads into a cloakroom with a white, WC, and wash basin, finished with stylish wallpaper, splash-back tiling, and a Victorian style tiled effect floor. A door from the kitchen provides access to the basement, offering scope for conversion, subject to any necessary consents.
On the first floor, there is a larger size landing with a side, sash, window, and a useful storage cupboard. There are three bedrooms and the family bathroom. The master bedroom is a spacious double room with a pleasant outlook and double doors into a tiled en-suite shower room. The front bedroom is also of a generous size, with a bay window. Both bedrooms have decorative Victorian fire surrounds. The third bedroom is situated at the rear of the property with dual aspect windows, super views, and a south facing aspect. The owners currently use this room as a home office. The family bathroom completes the accommodation on this floor. It has a freestanding bath with a shower attachment, a wash basin, and WC. The stairs rise from the first floor landing to a second floor landing with a skylight. The rear bedroom is the largest bedroom with a decorative fireplace and a side window with surrounding views. The bedroom leads into a dressing room with fitted furniture, in turn leading into an en-suite shower room with a Velux window. The Vaillant combination boiler is housed in the roof void off the en-suite. The second floor accommodation is complete with a further, front, double bedroom, with a feature ceiling and a decorative fireplace.
Outside, there is a gated block-paved driveway with an electric car charging point, finished with mature planted borders. Gated, side access leads into a a rear garden, which is smaller in size and easy to maintain with an array of planting, a flagged patio, and a south facing aspect.
Devonshire Road is an extremely popular road in Dore, one of Sheffield’s most prestigious locations, well-served by local shops and amenities, highly regarded local schools, recreational facilities, public transport including Dore Train Station, and access links to the city centre, hospitals, universities, and the Peak District.
Council Tax Band F.
EPC Rating E.
Property info
For more information about this property, please contact
Haus, S3 on +44 114 446 8880 * (local rate)
Disclaimer
Property descriptions and related information displayed on this page, with the exclusion of Running Costs data, are marketing materials provided by Haus, and do not constitute property particulars. Please contact Haus for full details and further information. The Running Costs data displayed on this page are provided by PrimeLocation to give an indication of potential running costs based on various data sources. PrimeLocation does not warrant or accept any responsibility for the accuracy or completeness of the property descriptions, related information or Running Costs data provided here.














































.png)
