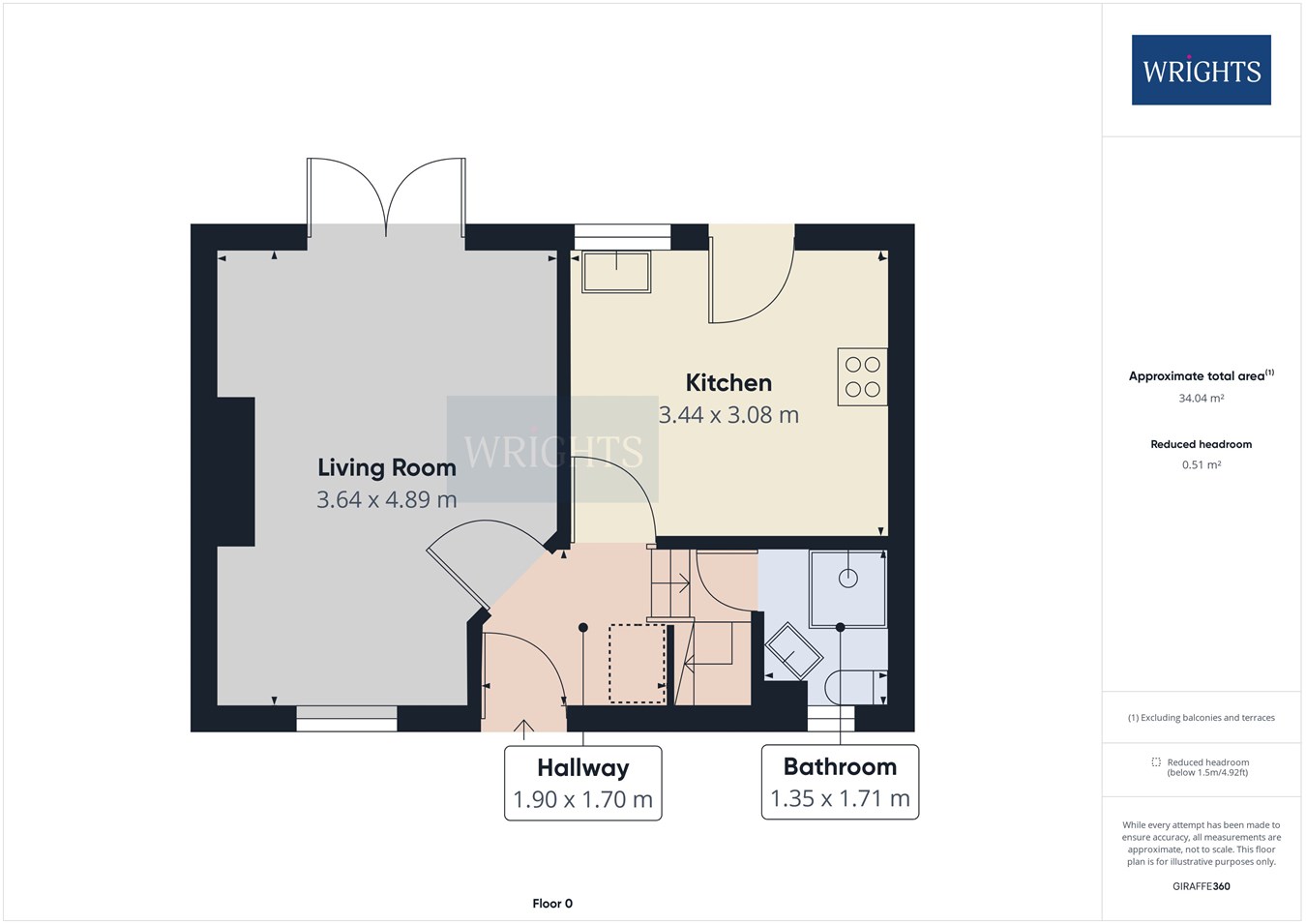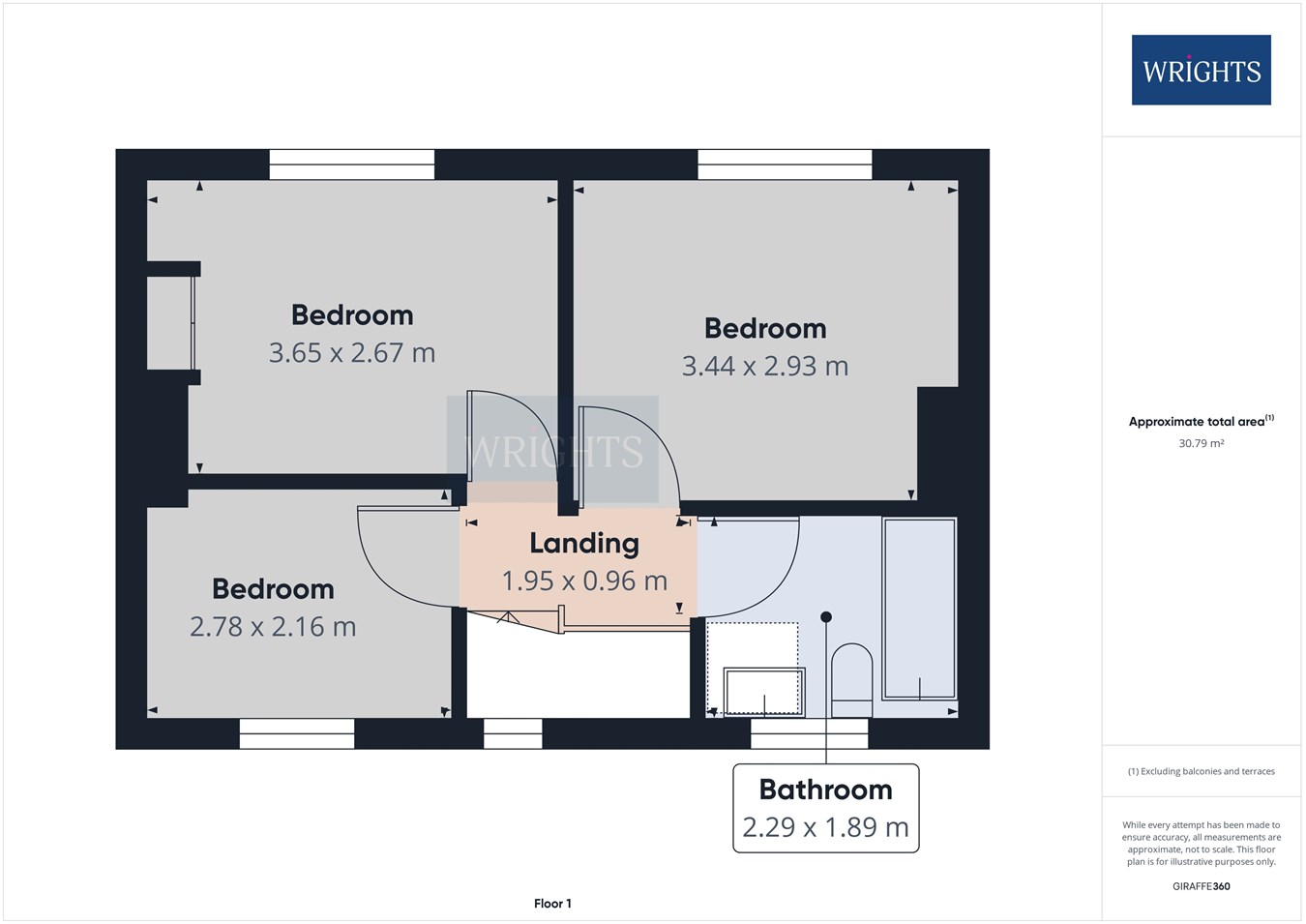Terraced house for sale in Attimore Close, Welwyn Garden City AL8
* Calls to this number will be recorded for quality, compliance and training purposes.
Property features
- Chain free
- Fully renovated to A high standard
- Bespoke fitted wren kitchen with underfloor heating
- 85ft sunny garden
- Prime west side AL8 cul-de-sac
- Potential to extend (STPP)
- Two bathrooms
- Parking
- Catchment for applecroft primary school
Property description
Ground floor
entrance hall
All rooms leading off, stairs to first floor and timber cottage style door to front.
Living room
Dual aspect room with window to front and French doors out to the garden. Spot lights to ceiling and upgraded carpet.
Kitchen
A wonderful bespoke fitted kitchen. Finished in a sleek matte grey with J handle. Fully integrated with appliances to include: Bosch oven, inset 4 ring gas hob with extractor above. Fridge/freezer, Washer Dryer and the boiler is wall mounted inside a cupboard. Quartz worktops continue the modern feel. The floor is tiled and has the benefit of underfloor heating. Window and door to the decking.
Shower room
A great addition! Corner shower, low level w/c and wash hand basin. For comfort there is a heated chrome towel rail, extractor and window for ventilation. The walls and floor are tiled.
First floor
landing
Window to front elevation and loft access.
Bedroom one
Upgraded carpet, window to rear aspect.
Bedroom two
Upgraded carpet, airing cupboard, window to rear aspect.
Bedroom three
Upgraded carpets, window to front elevation.
Bathroom
Three piece white suite comprising panel bath with shower over, low level w/c and wash hand basin. Part tiled walls and there is a window for ventilation.
Outside
rear garden
A beautiful sunny garden, mostly laid to lawn with well stocked borders. Measuring 85ft in depth. Upgraded decking area providing plenty of clean entertaining space. Gate to side providing access to the front.
Front garden
Landscaped with pretty flower beds, lawn and natural stone stepping stones. Dedicated timber bin shed with concrete base. Light to porch.
Parking arrangements
Unrestricted residents parking bays to the immediate front of the home.
Council tax band D
£2,085.31
About the west side
The ‘West side’ is the oldest part of Welwyn Garden where the houses are of a neo-Georgian design and laid along wide tree-lined grass verges. The spine of the town is Parkway, almost a mile long leading into the heart of the town centre. The scenic view along Parkway to the south was once described as one of the world's finest urban vistas with its historic fountain built for the Coronation of Queen Elizabeth II in 1953. On the outskirts of the West side is Sherrards Park Wood, large rural ancient woodland. Stanborough Park, a beautiful countryside park and water sports centre, covering an area of 126 acres. Gosling sports centre is a ground breaking 50 acre complex offering a diverse range of sports and leisure. A big attraction for living in the West side are the schools, in particular Templewood, Applecroft primary and Monks Walk secondary schools.
Property info
For more information about this property, please contact
Wrights Estate Agents, AL8 on +44 1707 684991 * (local rate)
Disclaimer
Property descriptions and related information displayed on this page, with the exclusion of Running Costs data, are marketing materials provided by Wrights Estate Agents, and do not constitute property particulars. Please contact Wrights Estate Agents for full details and further information. The Running Costs data displayed on this page are provided by PrimeLocation to give an indication of potential running costs based on various data sources. PrimeLocation does not warrant or accept any responsibility for the accuracy or completeness of the property descriptions, related information or Running Costs data provided here.
































.png)
