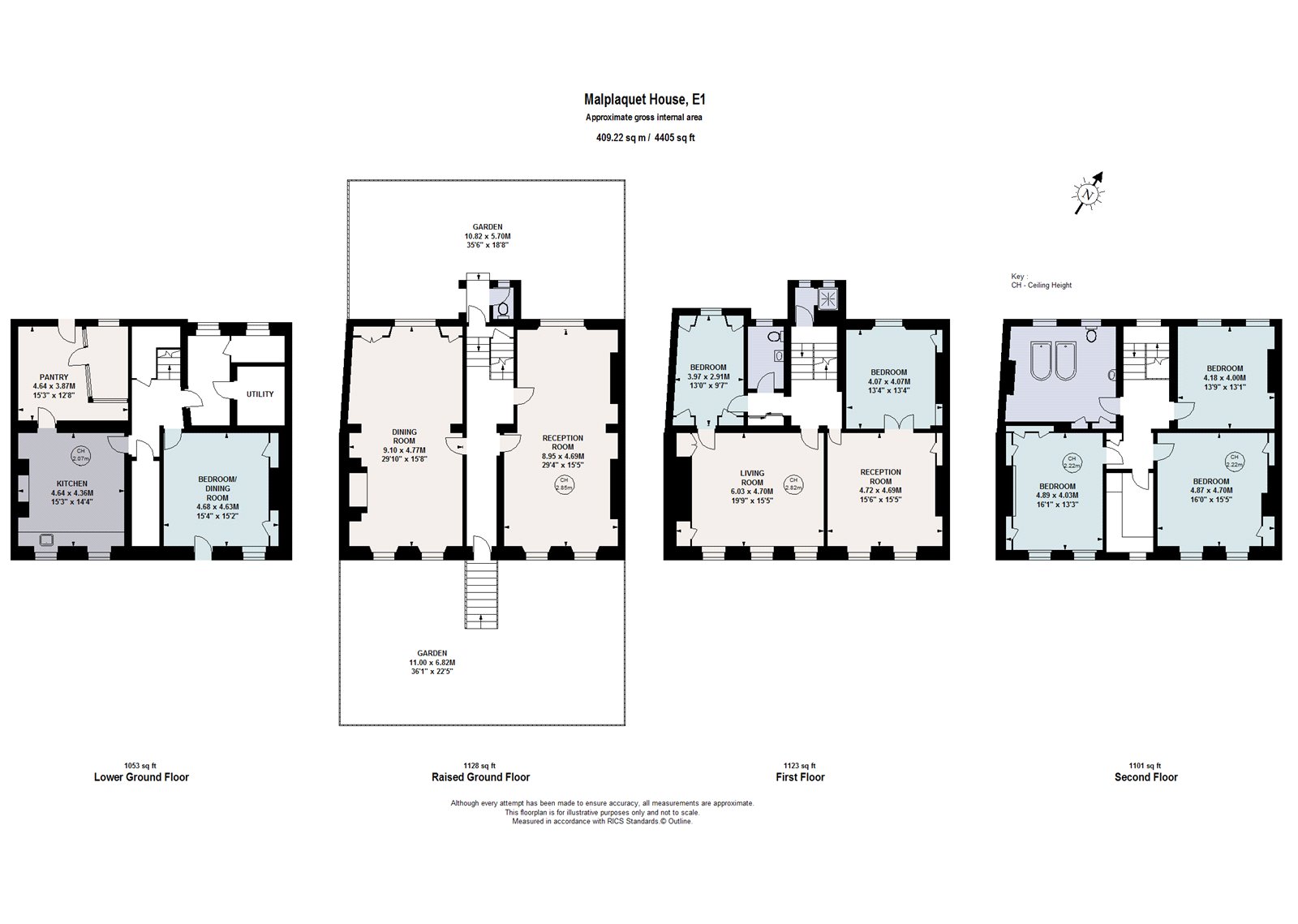Terraced house for sale in Mile End Road, Stepney Green, London E1
* Calls to this number will be recorded for quality, compliance and training purposes.
Property description
Humbly hidden off the legendary Mile End Road, behind cast-iron railings adorned with ivy, wisteria, jasmine and climbing roses, lays Malplaquet House: An extraordinary home steeped in history and local significance. With private, walled gardens to its front and its rear, one truly takes a leap back in time upon entering the Grade II – listed early Georgian home, which has been painstakingly and lovingly restored by its different and devoted custodians since its construction between 1741 – 1742. And now, the opportunity has arisen to take ownership and lead the charge of the next era of this remarkable piece of East End history.
Four storeys wide, five bays wide and composed of strong London stock brick, Malplaquet House unfolds over four spacious and atmospheric storeys with curiosities seemingly found around every corner. Restored most recently in consultation with The Spitalfields Historic Buildings Trust, every effort was made to preserve the integrity of its early Georgian domestic architecture and while today’s basic amenities such as heat, electricity and double glazing are there to allow liveability, the aura and milieu of the 18th century London feels almost tangible. Other conveniences that have been integrated throughout include box sash windows and shutters, reclaimed cast-iron radiators, tulipwood-mounted dolly switches and six-panel doors. Throughout the home, the lime plaster walls are enriched with thin paints and chalks, hand applied in countless layers by specialist artisans, and aged pine floors lay underfoot.
Upon entrance, the main floor comprises two principal 30 ft deep reception rooms on either side of the entrance hall, both with double-aspect windows allowing the rooms to be flooded with light. The lower ground floor, with cool stone flags running underfoot, is home to the kitchen and an additional bedroom which could be utilized as a dining area, and other rooms which can be purposed for storage, pantry, exercise or recreation. The rear garden, which is wonderfully private and neatly contained, can be accessed by doors on both of these floors.
The first and second floors open up yet more refined living spaces in addition to bedrooms, and the options for usage are vast. The working, wood burning fireplaces, original panelling and remnants of centuries old wallpaper truly transport one back in time, with the buzz of the Mile End Road practically inaudible due to the recent installation of double glazing by the current owners. A home office, formerly an additional kitchen when the home was a shared dwelling, can be found on the top floor by the distinctive, oversized bathroom complete with two bathtubs creating a space to relax and replenish in the evening, a deux.
For more in-depth information about the truly unique details about Malplaquet House, a brochure is available at request.<br /><br />
Property info
For more information about this property, please contact
Barnes International, SW7 on +44 20 3641 9671 * (local rate)
Disclaimer
Property descriptions and related information displayed on this page, with the exclusion of Running Costs data, are marketing materials provided by Barnes International, and do not constitute property particulars. Please contact Barnes International for full details and further information. The Running Costs data displayed on this page are provided by PrimeLocation to give an indication of potential running costs based on various data sources. PrimeLocation does not warrant or accept any responsibility for the accuracy or completeness of the property descriptions, related information or Running Costs data provided here.


































.png)