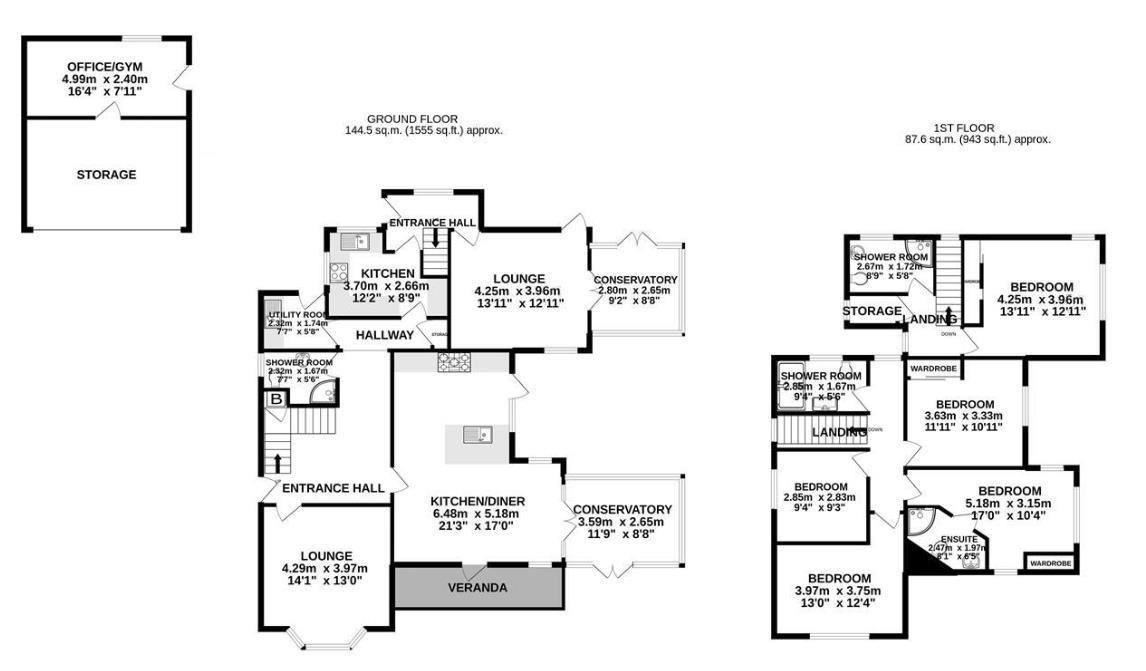Detached house for sale in Chyngton Gardens, Seaford BN25
* Calls to this number will be recorded for quality, compliance and training purposes.
Property features
- House with Annexe
- Detached
- Five Bedrooms
- Impressive Garden
- Beautifully Presented
- Close to Shops
- Close to Bus Routes
- Versatile Accomodation
- Double Garage
- Generous Plot Size
Property description
A beautifully presented four bedroom character house with further one bedroom self contained annex. Ideally situated on a generous plot within close proximity to bus services and local shops. Built in the 1920's being improved by the current owners to a high standard whilst still boasting a wealth of charm and character throughout.
A beautifully presented four bedroom character house with further one bedroom self contained annex. Ideally situated on a generous plot within close proximity to bus services and local shops.
Built in the 1920's being improved by the current owners to a high standard whilst still boasting a wealth of charm and character throughout.
The main house is light and bright with spacious internal accommodation comprising; welcoming entrance hall, front facing lounge with bay window and open fire with surround. The impressive open plan kitchen dining area has a range of matching wall and base cupboards, granite work tops extend to incorporate a 5 ring gas hob and a breakfast bar, Integrated appliances include full height refrigerator and separate freezer, dishwasher and a two Neff combination oven/microwave. Within the dining area there is a fitted log burner, room for table and chairs and
double doors that open onto a pitched roof conservatory with additional door to the veranda.
The modern shower room and separate utility room can also be found on the ground floor.
To the first floor there are four double bedrooms, master suite with en-suite shower room and further modern deluxe wet room with fitted suite, tiled flooring and a digitally controlled Mira shower.
The self contained annex comprises; fitted kitchen with integrated appliances, sitting room, southerly aspect conservatory with access to the generous side and rear garden. Stairs lead to the first floor landing leading to a spacious bedroom with mirror fronted wardrobes. There is also a fitted shower room and a handy storage cupboard.
To the front there is ample off road parking leading the double garage, whilst the well established and secluded rear garden is mainly laid to lawn, remainder bushes and trees, vegetable plot, summerhouse, greenhouse, and timber sheds. To the side of the property there is pond with water feature, plenty of patio seating areas and side flint boundary wall.
Chyngton Gardens is conveniently situated for bus services to Eastbourne & Brighton and locally around Seaford, Walmer Road convenience store and Post Office & primary school.
Seaford is surrounded by the South Downs National Park and, with over two miles of un-commercialised promenade and beach, offers a wide range of shopping facilities and a choice of restaurants, cafés and bars. There are two golf courses, a leisure centre, tennis, bowls and sailing clubs, plus fishing, cycling and many other recreational clubs. Regular bus services are available to Eastbourne, Brighton and outlying villages. The railway station offers a service to London (Victoria 90 minutes). The adjoining cross channel port of Newhaven has daily services to Dieppe, and a busy yacht marina and fishing fleet.
Seaford is a fantastic town for families, within the town there are 4 primary schools, a large number of nurseries and Seaford Head secondary school which was rated as outstanding by their latest Ofsted judgment.
Entrance Hall
Kitchen/Dining Room (6.48m x 5.18m (21'3" x 17"))
Veranda
Lounge (4.29m x 3.96m (14'1" x 13"))
Shower Room (2.31m x 1.73m (7'7" x 5'8"))
Conservatory (3.58m x 2.64m (11'9" x 8'8"))
Landing
Bedroom One (5.18m x 3.15m (17" x 10'4"))
En-Suite
Bedroom Two (3.63m x 3.33m (11'11" x 10'11"))
Bedroom Three (3.96m x 3.76m (13" x 12'4"))
Bedroom Four (2.84m x 2.82m (9'4" x 9'3"))
Shower Room
Rear Garden
Storage
Office/Gym (4.98m x 2.41m (16'4" x 7'11"))
Annex -
Entrance Hall
Kitchen (3.71m x 2.67m (12'2" x 8'9"))
Lounge (4.25m x 3.96m (13'11" x 12'11"))
Conservatory (2.79m x 2.64m (9'2" x 8'8"))
Landing
Bedroom (4.25m x 3.96m (13'11" x 12'11"))
Shower Room
Epc - C
Council Tax Band - F
Property info
For more information about this property, please contact
Rowland Gorringe, BN25 on +44 1323 376547 * (local rate)
Disclaimer
Property descriptions and related information displayed on this page, with the exclusion of Running Costs data, are marketing materials provided by Rowland Gorringe, and do not constitute property particulars. Please contact Rowland Gorringe for full details and further information. The Running Costs data displayed on this page are provided by PrimeLocation to give an indication of potential running costs based on various data sources. PrimeLocation does not warrant or accept any responsibility for the accuracy or completeness of the property descriptions, related information or Running Costs data provided here.








































.png)

