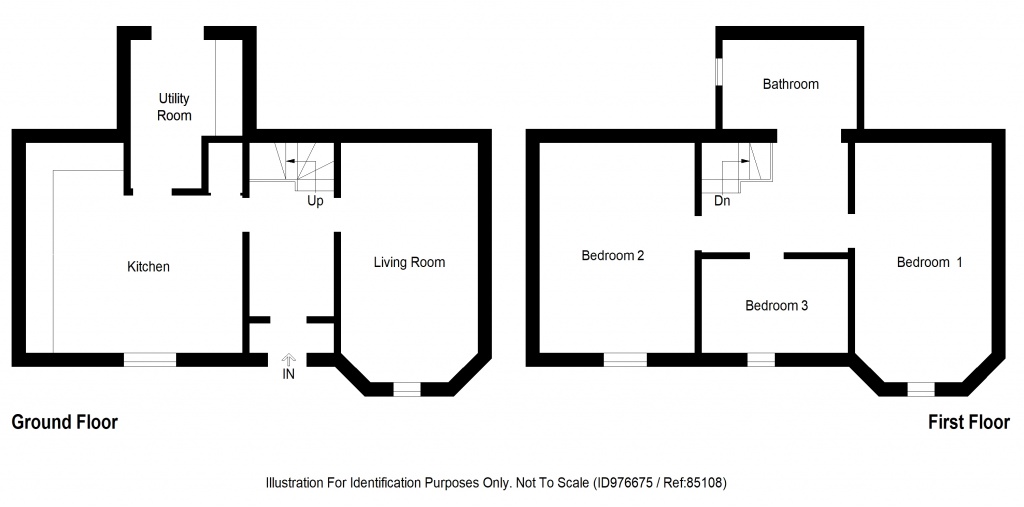Property for sale in Drumthwacket North Campbell Rd, Innellan PA23
* Calls to this number will be recorded for quality, compliance and training purposes.
Property features
- Stunning Views
- Sought after location
- Beautifully presented
- Stunning Gardens
- Summerhouse
- EPC E Council Tax C
- Double Glazing
- Early completion possible
- Gas central heating
- Home Report 305,000
Property description
The original double entrance doors to the entrance vestibule are adorned with a highly decorative porch with ornate glass side panels Victorian style main entrance door. This period style porch makes a great first impression upon entering the property as well as adding curb appeal.
Main Entrance Hall
This elegant hallway is accessed via the traditional wooden door with frosted etched glass flooding the room with natural light. The hall is presented in neutral decor, features a beautiful tiled flooring, and a carpeted stairway leading to the first-floor bedrooms and family bathroom.
Lounge 5.00m x 3.75m Approx.
A bright spacious room located to the front of the property with l bay window flooding the room with natural light. This room commands breath-taking views over the private gardens, Clyde estuary and hills beyond. Beautifully presented with,
feature fireplace with a recently installed hetas certified wood burner in an elegant tile surround, and a laminate oak flooring. Benefits include high ceilings finished with beautiful cornicing. Two traditional style recess alcoves fitted with modern down lights are perfect for display and make a beautiful feature.
Kitchen diner 4.25m x 3.90m Approx.
Located to the front of the property and flooded with natural light with dual aspect windows providing panoramic sea views. The kitchen has been well designed, fitted kitchen with matching base and wall units with contrasting work tops and tiled splash backs. Appliances include Ceramic hob with electric oven, extractor fan and dishwasher, laminate oak flooring fitted throughout and offers plenty floor space for a large dining table and chairs. A spacious under-stair cupboard provides further storage.
Utility Room 2.10m x 1.50m Approx.
Accessed directly from the kitchen and benefits from external door leading to the rear of the property. Tile effect flooring has been fitted throughout. Space is provided for a washer and dryer and area to hang coats. Door leads to the back and to the boiler house and outbuildings.
Upper Hallway
The traditional stairway is fully carpeted and benefits from wooden handrail and wood cladding partially lining the walls. A Velux window floods the stairway and upper landing with natural light. The hallway provides access to the well-presented bedrooms and large family bathroom.
Bedroom One 5.00m x 3.45m Approx.
This stunning bedroom is flooded with natural light from the bay window overlooking the front of the property and providing panoramic sea views over the Clyde estuary. This spacious double bedroom is presented in neutral décor with space for drawer units along one wall. The bay window area of the room offers plenty floor space for a seating area to sit and enjoy the stunning views.
Bedroom Two 4.00m x 2.85m Approx.
Another bright spacious bedroom located to the front of the property and benefiting from the stunning views. Presented in neutral decor with quality carpeting fitted throughout. The large wall mounted radiator is fitted with radiator cover, the ceiling is fitted with down lights.
Office / dressing room 1.90m x 2.65m Approx.
Could be used as a Childs single bedroom and is presented in neutral decor. Located to the front of the property with a Velux window which floods the room with natural light.
Family Bathroom 2.70m x 2.65m Approx.
This bright spacious bathroom benefits from dual aspect windows. The traditional style bathroom suite includes W.C. Bath and pedestal sink with a separate walk-in shower enclosure with electric shower. A wall mounted vanity cabinet and shelving provide good storage. Presented in neutral décor with wood effect flooring fitted throughout.
Outside Space
The large private gardens are planted with mature shrubs and borders providing an array of colour all year round. The private area of lawn to the front provides a relaxing area to sit and enjoy the wonderful views. The rear of the property benefits from a sheltered patio area and various sheds and outbuildings. This is a stunning property that has been designed to enjoy the stunning sea views from inside and out. Viewing is highly recommended.
For further details and to arrange a viewing
Call or text 24/7 Marco for further details email
Whilst we endeavor to make these particulars as accurate as possible, they do not form any part of any contract on offer, nor are they guaranteed. Measurements are approximate and in most cases are taken using a digital/sonic measuring device and are taken to the widest point. We have not tested the electricity, gas or water services or any appliances. Photographs are reproduced for general information and it must not be inferred that any item is included for sale with the property. If there is any part of this that you find misleading or if you simply wish clarification on any point, please contact our office immediately where we will endeavor to assist you in any way possible
Property info
For more information about this property, please contact
Dunoon Property, PA23 on +44 1369 238982 * (local rate)
Disclaimer
Property descriptions and related information displayed on this page, with the exclusion of Running Costs data, are marketing materials provided by Dunoon Property, and do not constitute property particulars. Please contact Dunoon Property for full details and further information. The Running Costs data displayed on this page are provided by PrimeLocation to give an indication of potential running costs based on various data sources. PrimeLocation does not warrant or accept any responsibility for the accuracy or completeness of the property descriptions, related information or Running Costs data provided here.




































.png)