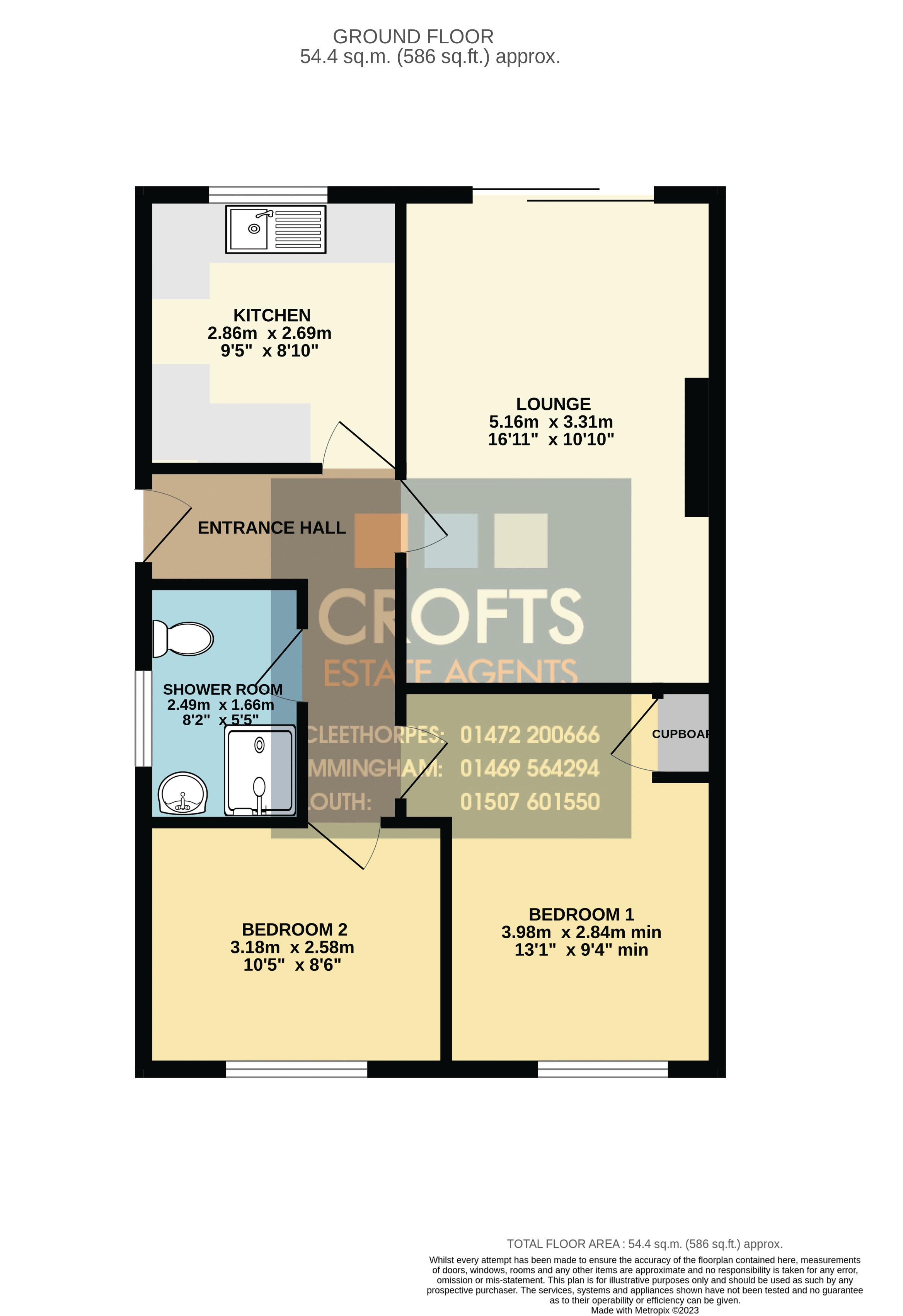Detached bungalow for sale in Skinners Lane, Waltham, Grimsby DN37
* Calls to this number will be recorded for quality, compliance and training purposes.
Property features
- **For Sale by Modern Auction – T & c’s apply** Well presented two bedroom detached bungalow
- No forward chain on the vendors side
- Gas central heating and uPVC double glazing
- Highly popular location
- Entrance hallway, lounge, kitchen, shower room and two bedrooms
- Front and rear gardens
- Driveway and detached garage
- Energy performance rating C and Council tax band C
Property description
**For Sale by Modern Auction – T & c’s apply**Offered for sale with no forward chain on the vendors side, this two bedroom detached bungalow is found within this sought after location in the popular village of Waltham, which itself boasts ample amenities and shops. This lovely home benefits from gas central heating and uPVC double glazing and briefly comprises entrance hallway, lounge to the rear, fitted kitchen, shower room and two bedrooms. Front and rear gardens, driveway and detached garage. Viewing is highly advised.
Entrance Hallway
With uPVC door to the side elevation. Central heating radiator.
Lounge (17' 0'' x 10' 11'' (5.169m x 3.316m))
With sliding double glazed patio doors to the rear elevation. Pleasantly decorated and having coving to the ceiling. Central heating radiator. Fireplace.
Kitchen (9' 5'' x 8' 10'' (2.864m x 2.698m))
The kitchen offers a good complement of fitted wall and base units with contrasting roll edged work surfacing with inset bowl sink and drainer. Gas cooker point with filter hood over. Plumbing for a washing machine. Tiled flooring. Central heating radiator. UPVC double glazed window to the rear elevation.
Shower Room (8' 2'' x 5' 6'' (2.490m x 1.664m))
Equipped with a pedestal wash hand basin, w.c and shower cubicle. Tiling to the wall and floor surfaces. Loft access to the ceiling. Central heating radiator. UPVC double glazed window to the side elevation.
Bedroom One (13' 1'' x 9' 4'' plus doorway (3.984m x 2.841m))
UPVC double glazed window to the front elevation. Central heating radiator. Cupboard.
Bedroom Two (8' 6'' x 10' 6'' (2.586m x 3.189m))
UPVC double glazed window to the front elevation. Central heating radiator.
Outside
The property benefits from lawned gardens complemented with established shrubs to both the front and rear elevations, with the rear garden also enjoying a sunny facing aspect and a good degree of privacy. Driveway creating ample off road parking located behind secure gated access to the front and leading on down to a detached brick garage.
Auctioneers Comments
Auctioneer Comments
This property is for sale by Modern Method of Auction allowing the buyer and seller to complete within a 56 Day Reservation
Period. Interested parties’ personal data will be shared with the Auctioneer (iamsold Ltd).
If considering a mortgage, inspect and consider the property carefully with your lender before bidding. A Buyer Information
Pack is provided, which you must view before bidding. The buyer will pay £300 inc VAT for this pack.
The buyer signs a Reservation Agreement and makes payment of a Non-Refundable Reservation Fee of 4.5% of the purchase
price inc VAT, subject to a minimum of £6,600 inc VAT. This Fee is paid to reserve the property to the buyer during the
Reservation Period and is paid in addition to the purchase price. The Fee is considered within calculations for stamp duty.
Services may be recommended by the Agent/Auctioneer in which they will receive payment from the service provider if the
service is taken. Payment varies but will be no more than £450. These services are optional.
Property info
For more information about this property, please contact
Crofts Estate Agents Limited, DN35 on +44 1472 467967 * (local rate)
Disclaimer
Property descriptions and related information displayed on this page, with the exclusion of Running Costs data, are marketing materials provided by Crofts Estate Agents Limited, and do not constitute property particulars. Please contact Crofts Estate Agents Limited for full details and further information. The Running Costs data displayed on this page are provided by PrimeLocation to give an indication of potential running costs based on various data sources. PrimeLocation does not warrant or accept any responsibility for the accuracy or completeness of the property descriptions, related information or Running Costs data provided here.




















.png)
