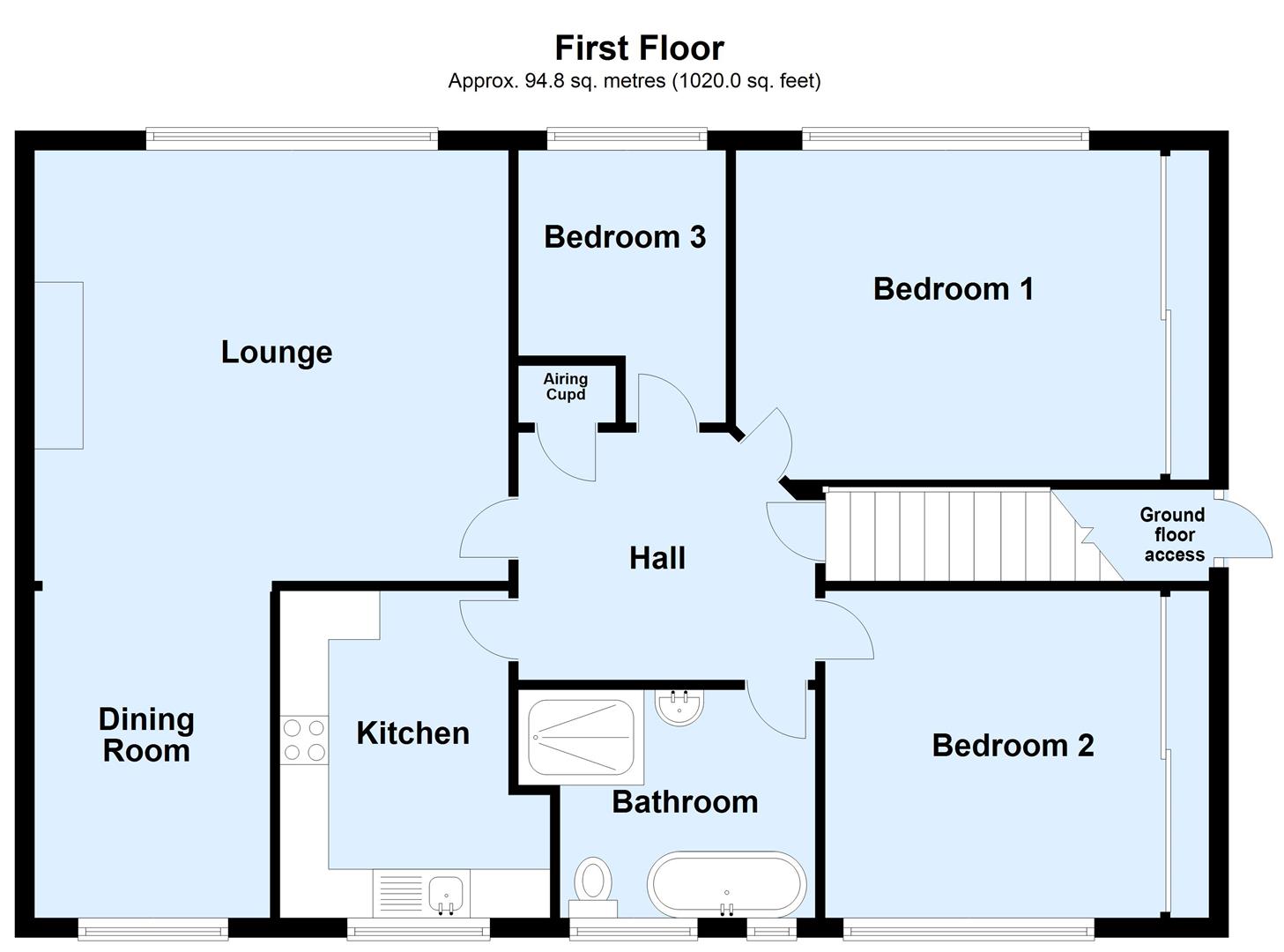Flat for sale in Cedar Court, Harrogate Road, Moortown LS17
* Calls to this number will be recorded for quality, compliance and training purposes.
Property features
- 3 Bedrooms (2 Doubles & 1 Single)
- 1st Floor Luxury Apartment
- Newly Renovated Interiors
- Modern Fitted Kitchen
- Lounge with Solid Fuel Stove
- Bathroom with Tub & Shower Cubicle
- 900+ Year Lease
- Garage & Parking for 2 Cars
- EPC Rating - D
Property description
Guide price £250,000 to £260,000. No chain - Offering beautifully presented and newly renovated interiors. This is a superb, spacious three bedroom first floor, readily-available, luxury apartment set in delightful gardens. Conveniently located in the heart of Moortown. Fully uPVC double glazed, modern electric heating, EPC rating D.
Accommodation includes a private entrance with stairs to the first floor, a central hallway with loft access for additional storage, a fine lounge with solid fuel stove opening to the dining room, modern fitted kitchen. Two double-sized bedrooms with built in wardrobes and a single versatile third bedroom. Deluxe bathroom with bathtub and walk-in shower cubicle. There are spacious lawned and stocked gardens, parking for two cars and a garage. 900+ year lease and share of freehold.
The property is well located central to Moortown amenities and offers great road and bus links to Leeds City Centre and North Yorkshire along the No 36 bus route.
Fitted Kitchen (2.8 max x 3.4 (9'2" max x 11'1"))
Range of fitted units of gloss doors and front with polished wooden surfaces, plumbed for washing machine, integrated dishwasher, inset sink with drainer, built in oven with 4-ring hob and extractor hood above, serving hatch to the dining room, ceramic splash back tiling, ceramic tiled floor, electric convection radiator, uPVC double glazed window
Ground Floor
Steps on the ground level leading to secure door into
Stairway Lobby
Staircase up to the first floor. Door to
Hallway
Solid oak flooring, airing cupboard containing 210 litre immersion hot-water cylinder (installed in 2016), ceiling hatch access with pull-down steps to boarded loft, electric convection radiator
Open Plan l-Shaped Lounge & Dining Room
Comprising
Lounge (4.9 x 4.4 (16'0" x 14'5"))
UPVC double glazed window to the front, feature cast-iron solid fuel heater, electric convection radiator, solid oak flooring. Opening to
Dining Room (3.4 x 2.4 (11'1" x 7'10"))
Solid oak flooring, uPVC double glazed window, electric convection radiator, serving hatch to the kitchen
Bedroom 1 (4.9 x 3.4 (16'0" x 11'1"))
UPVC double glazed window to the front, built in wardrobes with sliding doors, electric convection radiator
Bedroom 2 (3.9 x 3.4 (12'9" x 11'1"))
UPVC double glazed window to the rear, built in wardrobes with sliding doors, electric convection radiator
Bedroom 3 (2.8 max x 2.1 (9'2" max x 6'10"))
UPVC double glazed window, electric convection radiator
Bathroom
Superb modern suite of curved bath, walk-in shower cubicle, low WC, pedestal wash basin, ceramic tiled walls and floor, heated towel rail, two uPVC double glazed windows
Outside
Maintained lawned and stocked gardens to the front and spacious communal lawns to the rear. Car parking for two cars. Driveway to garage to the rear.
Outside
Garages
Tenure
Leasehold apartment to include 25% share of the ownership of the Freehold (the remaining 75% is owned by the other 3 flat owners)
999 year lease from 1960 (approx 936 years remaining)
£1 per annum ground rent
Low monthly maintenance fee of £90 (fee amount decided by the owners)
Council Tax
Band C
Notes
The apartment was fully redecorated in February 2023
The apartment underwent a thorough refurbishment in 2016 to include:
- new bathroom
- new kitchen
- new modern electric radiators installed (remotely controlled via App)
- wood burner fitted in the lounge
- total electrical rewire throughout
- new 210L unvented cylinder fitted for hot water (timer programmable)
- full width/height wardrobes fitted to two bedrooms
How To Get There
Cedar Court is approached from Harrogate Road by the driveway between No 466 & No 468 Harrogate Road
Viewings
Please ring us to make an appointment. We are open from 9am to 5.30pm Monday to Friday and 9am to 4pm on Saturdays.
General
Every care has been taken with the preparation of these sales particulars, but complete accuracy cannot be guaranteed. In all cases, buyers should verify matters for themselves. Where property alterations have been undertaken buyers should check that relevant permissions have been obtained. If there is any point which is of particular importance then let us know and we will verify it for you. These particulars do not constitute a contract or part of a contract.
Fixtures & Fittings
The fixtures, fittings and appliances have not been tested and therefore no guarantee can be given that they are in working order.
Internal Photographs
Photographs are reproduced for general information and it cannot be inferred that any item shown is included in the sale.
Measurements
All measurements quoted are approximate.
Floorplan
The floorplan is provided for general guidance and is not to scale.
Pc - 08/09/2023 - 12/10/2023
Alan Cooke Estate Agents Ltd
Incorporated in England 6539351
Property info
For more information about this property, please contact
Alan Cooke Estate Agents Ltd, LS17 on +44 113 427 7733 * (local rate)
Disclaimer
Property descriptions and related information displayed on this page, with the exclusion of Running Costs data, are marketing materials provided by Alan Cooke Estate Agents Ltd, and do not constitute property particulars. Please contact Alan Cooke Estate Agents Ltd for full details and further information. The Running Costs data displayed on this page are provided by PrimeLocation to give an indication of potential running costs based on various data sources. PrimeLocation does not warrant or accept any responsibility for the accuracy or completeness of the property descriptions, related information or Running Costs data provided here.

























.png)

