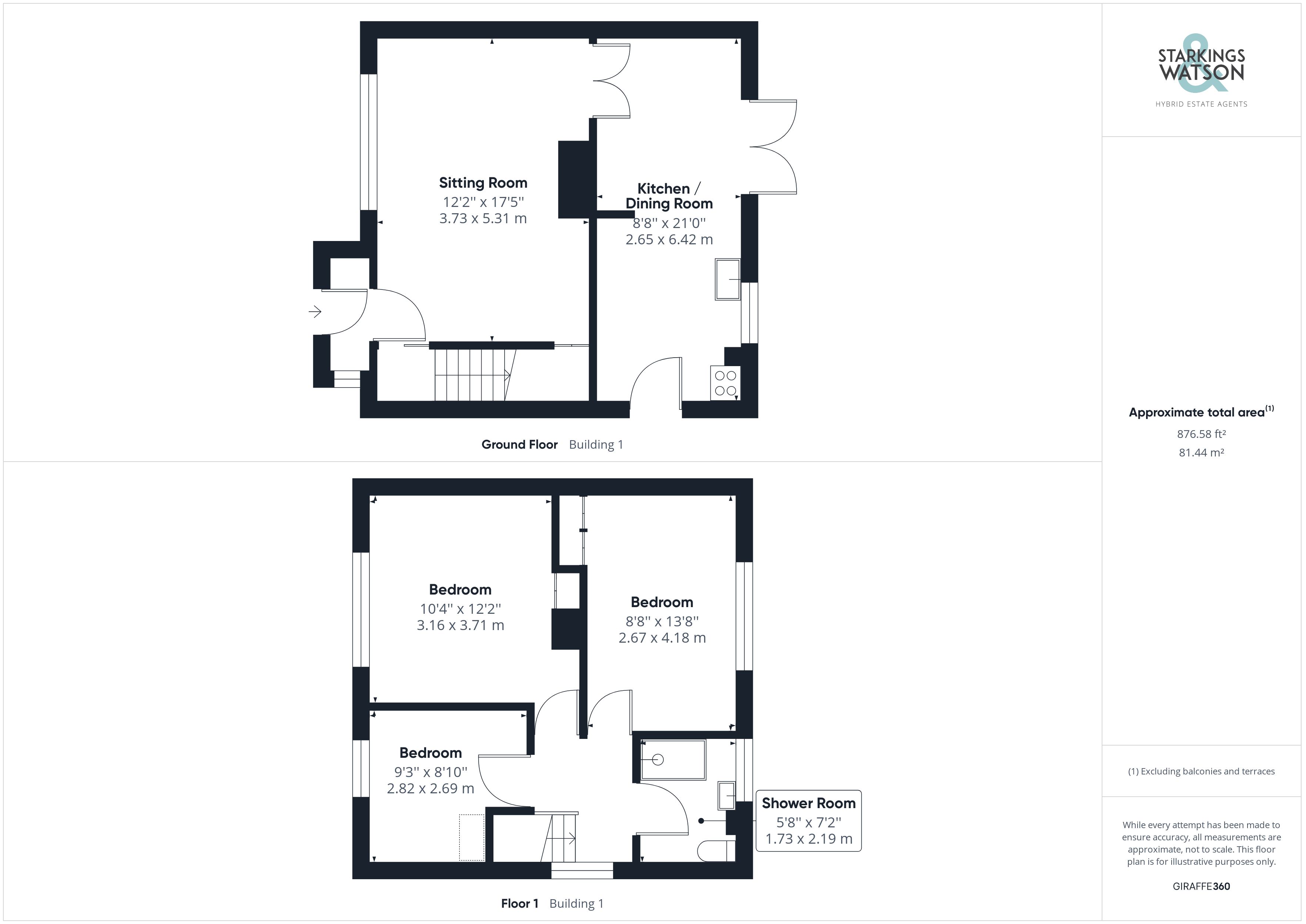Semi-detached house for sale in Malbrook Road, Norwich NR5
* Calls to this number will be recorded for quality, compliance and training purposes.
Property features
- Semi-Detached Home
- Sought After Position in NR5
- Updating Required Throughout
- Sitting Room with Window to Front
- Galley Kitchen with Units to Both Sides
- Three Bedrooms
- Garden with Outbuildings
- Allocated Parking
Property description
Guide Price £220,000 - £240,000. This semi-detached home has been occupied by the same owner for 20+ years and now offers a purchaser the opportunity to renovate, occupy or re-model for investment. The accommodation currently includes a sitting room and kitchen/dining room on the ground floor, of which the dining area is finished with a set of french doors. Once upstairs, you find three double bedrooms, and a family bathroom on the first floor. Other properties of this style have been altered into four/five bedrooms HMO's to maximise investment income.
In summary Guide Price £220,000 - £240,000. This semi-detached home has been occupied by the same owner for 20+ years and now offers a purchaser the opportunity to renovate, occupy or re-model for investment. The accommodation currently includes a sitting room and kitchen/dining room on the ground floor, of which the dining area is finished with a set of french doors. Once upstairs, you find three double bedrooms, and a family bathroom on the first floor. Other properties of this style have been altered into four/five bedrooms HMO's to maximise investment income.
Setting the scene The property is set slightly lower than the road with a steps leading to the main property and the parking area to front. There is also gated access to the side.
The grand tour There is a porch entrance with fitted carpet and a door which leads into the sitting room. Once inside, the fitted carpet runs throughout the room and under the window which faces to front, and a door into the kitchen/dining room. There are French doors to lead from the dining area into the rear garden whilst adjacent you will find kitchen units and cabinets with space left for appliances. These spaces would comfortably fit a dishwasher, washing machine, fridge/freezer and an electric cooker. The sliding door off the sitting room leads upstairs to the first floor where you find three bedrooms all with fitted carpet, and the wet room with a three piece suite.
The great outdoors Stepping out of the property, there is a patio with steps up to an entertaining space. There is also a wheelchair accessible ramp and access provided to the lawned garden. There are flower beds at the boundary and a timber panel fence between this property and the neighbouring property. There is an outbuilding to one corner and brick built sheds on the right hand side.
Out & about Situated within a popular residential area between West Earlham, Costessey and the uea and on the outskirts of Norwich, this location is popular for families and students alike. The property is only a 10 minute walk to the uea and in the other direction you find all the local amenities that Costessey offers such as shops, hardware store, post office, convenience store etc. Local schooling is located close by up to secondary level, whilst a wealth of public transport leads to Norwich and the nearby Retail Parks.
Find us Postcode : NR5 8RR
What3Words : ///lance.sands.year
virtual tour View our virtual tour for a full 360 degree of the interior of the property.
Agents note We understand the property to be "System Built", therefore it is recommended that potential purchasers complete their own research to confirm if a mortgage can be obtained with your own choice of lender.
Property info
For more information about this property, please contact
Starkings & Watson, NR5 on +44 1603 398262 * (local rate)
Disclaimer
Property descriptions and related information displayed on this page, with the exclusion of Running Costs data, are marketing materials provided by Starkings & Watson, and do not constitute property particulars. Please contact Starkings & Watson for full details and further information. The Running Costs data displayed on this page are provided by PrimeLocation to give an indication of potential running costs based on various data sources. PrimeLocation does not warrant or accept any responsibility for the accuracy or completeness of the property descriptions, related information or Running Costs data provided here.
























.png)
