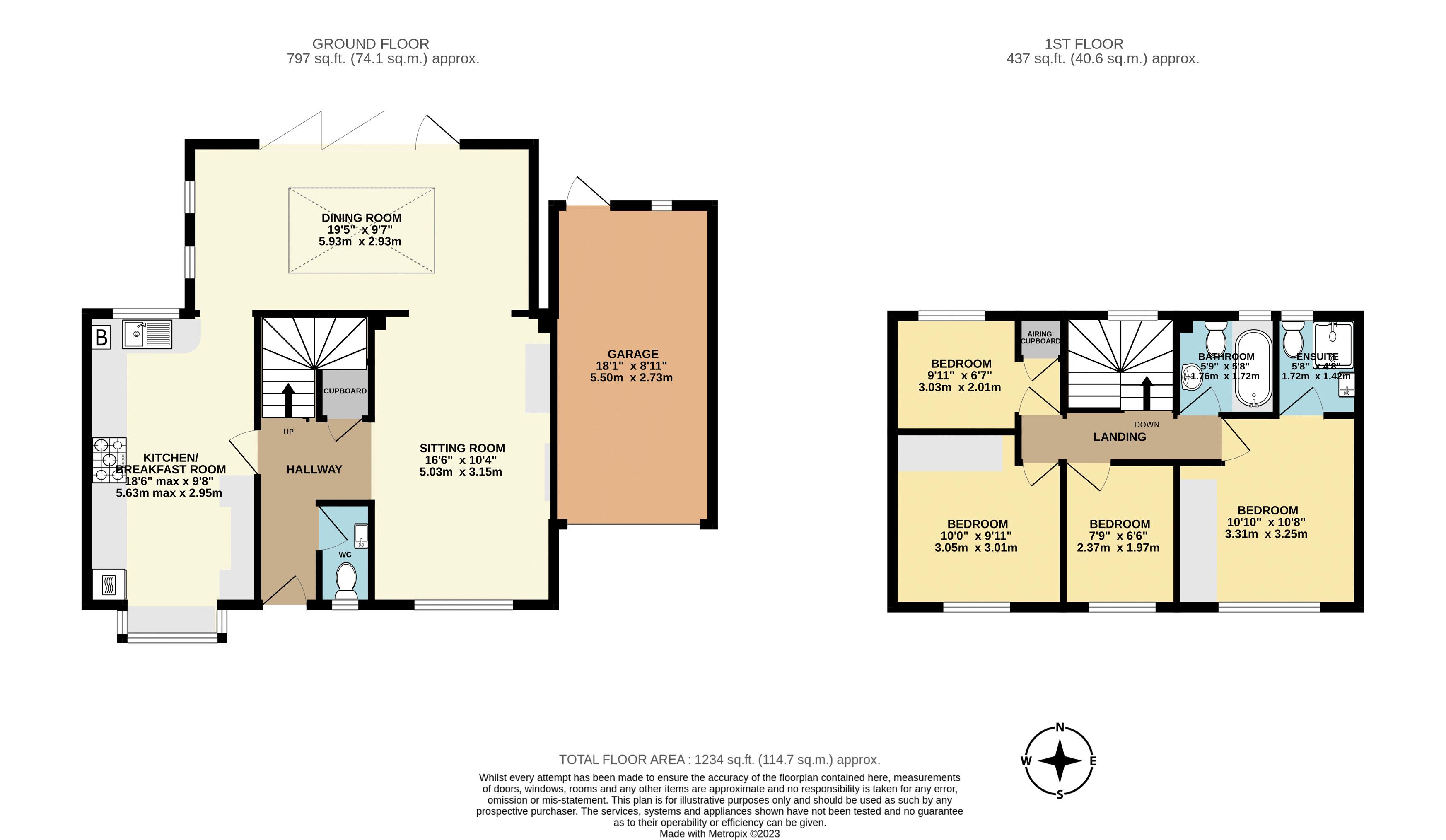Detached house for sale in Stevans Close, Longford, Gloucester GL2
* Calls to this number will be recorded for quality, compliance and training purposes.
Property features
- Four bedrooms
- Ensuite to the master
- Family bathroom
- Sitting room with large adjoining extended dining/family room with bifold doors to the garden
- Good sized kitchen/breakfast room
- Cloakroom
- Gas central heating| UPVC double glazing
- Garage
- Ample parking to the front
- Private rear gardens
Property description
****an exceptional detached family home in A very popular residential position****
Entrance Porch
Composite front door with leaded light and coloured glass detail to:-
Entrance Hall
High quality engineered timber flooring. Radiator. Staircase to landing. Good sized unnderstairs cupboard with automatic light.
Cloakroom
Low level W.C. Wash hand basin. Tiled floor. Radiator.
Sitting Room (16' 5'' x 10' 4'' (5.00m x 3.15m))
Contemporary electric fire. Two wall light points on dimmer switch. Two radiators. Coved ceiling. Large window to the front. Wide opening to:-
Dining/Family Room (19' 4'' x 9' 6'' (5.89m x 2.89m))
High quality timber flooring. Two radiators. Quadruple Bifold doors to the garden. Large roof lantern. Inset ceiling spotlights with dimmer switch. Wide arch to:-
Kitchen/Breakfast Room (19' 2'' x 9' 7'' (5.84m x 2.92m))
Beautifully and comprehensively fitted with inset sink unit set into timber worktops with cupboards and drawers below. Wall and base units. Built in Neff double oven. Microwave. Five ring gas hob with glazed backplate and cooker hood. Space for American style fridge/freezer. Built in dishwasher. Large pan drawer. Oak curved breakfast bar in Bay window to the front with radiator below. Inset ceiling spotlights on dimmer switches.
First Floor
Landing
Access to loft.
Bedroom 1 (10' 7'' x 10' 5'' (3.22m x 3.17m))
Radiator.
Ensuite Shower Room
Fully tiled shower cubicle with stainless steel double headed controls and glazed screen and door. Low level W.C. Wash hand basin. Tiled floor. Spotlight. Extractor fan. Heated towel rail.
Bedroom 2 (10' 0'' x 9' 9'' (3.05m x 2.97m))
Radiator.
Bedroom 3 (9' 10'' x 6' 6'' (2.99m x 1.98m))
Radiator.
Bedroom 4 (7' 8'' x 6' 6'' (2.34m x 1.98m))
Radiator.
Bathroom
Panelled bath with mixer taps. Separate stainless steel double headed shower with glazed screen and fully tiled splashbacks. Pedestal wash hand basin. Low level W.C. Tiled floor. Heated towel rail. Inset ceiling spotlights. Extractor fan.
Exterior
Front gardens well landscaped for ease of maintenance. Predominantly to gravel with lavender bushes. Mature tree. Driveway with parking for parking for 2 plus cars.
Rear gardens laid to lawns with good area of decking and gated side access with outside tap. Enclosed by hedging and fencing giving a great deal of privacy.
Garage (18' 0'' x 8' 0'' (5.48m x 2.44m))
Up and over door. Power and light. Eaves storage. Plumbing for washing machine. Space for dryer. Personal door to the rear.
Agents Note
Council tax: E
EPC:
Property info
For more information about this property, please contact
Farr & Farr Longlevens, GL2 on +44 1452 768192 * (local rate)
Disclaimer
Property descriptions and related information displayed on this page, with the exclusion of Running Costs data, are marketing materials provided by Farr & Farr Longlevens, and do not constitute property particulars. Please contact Farr & Farr Longlevens for full details and further information. The Running Costs data displayed on this page are provided by PrimeLocation to give an indication of potential running costs based on various data sources. PrimeLocation does not warrant or accept any responsibility for the accuracy or completeness of the property descriptions, related information or Running Costs data provided here.




























.png)