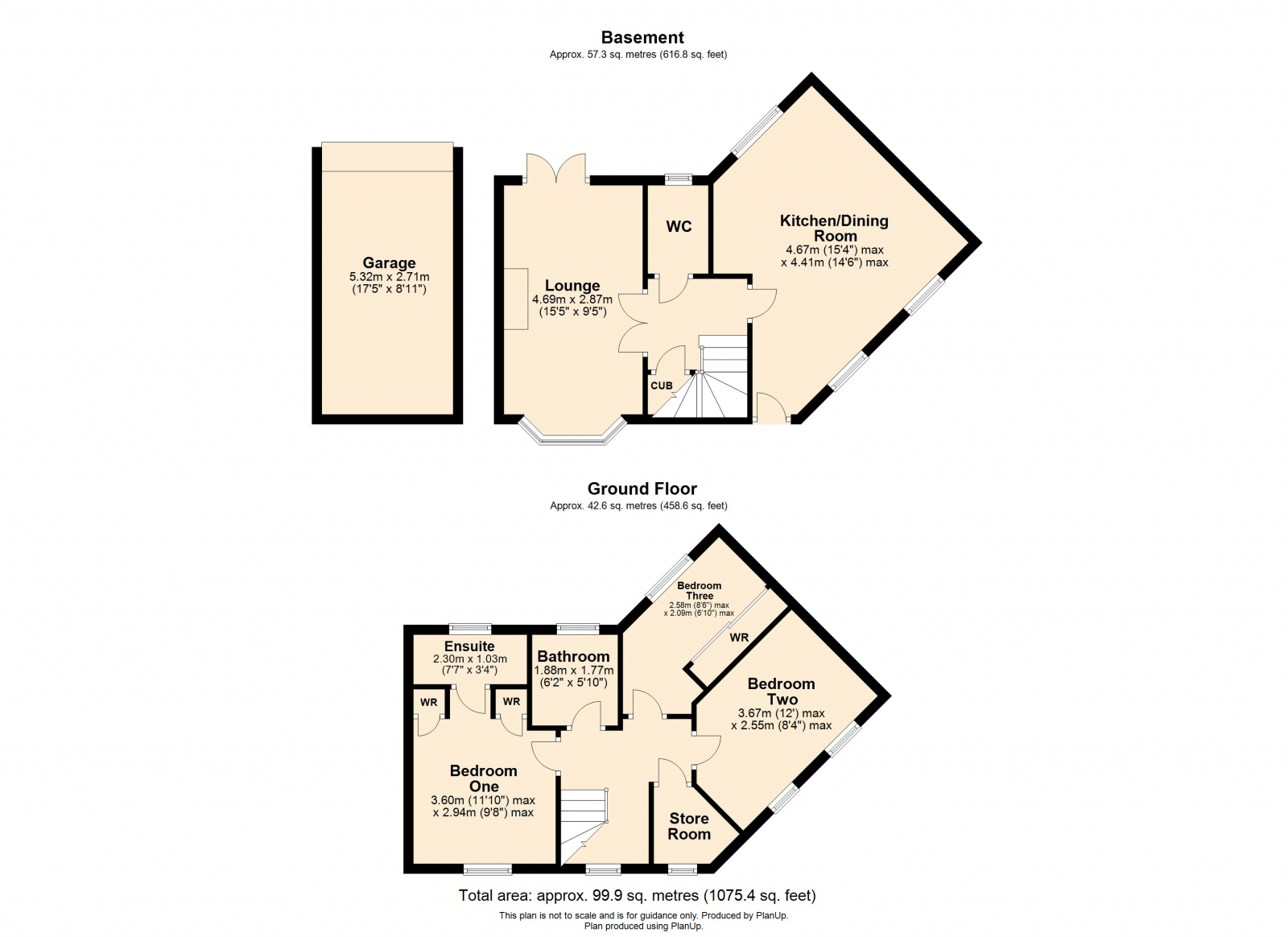End terrace house for sale in 12 Trafalgar Road, Mitton, Tewkesbury GL20
* Calls to this number will be recorded for quality, compliance and training purposes.
Property features
- End Terrace Home
- Front to Back Lounge
- Open Plan Kitchen/Dining Room
- Downstairs WC
- Three Bedrooms
- Ensuite & Family Bathroom
- Store Room
- Rear Garden
- Garage & Off Road Parking
- UPVC Double Glazing
Property description
Wilkinson slm are pleased to bring to market with no onward chain a wonderful three bedroom end terrace home in the desirable The Meadows residential estate. With lovely views overlooking the green and a short walking distance to Tewkesbury Town, this home is in a great location!
Upon arrival the front door welcomes an open plan kitchen/dining room with an array of base and wall units, integrated dishwasher, washing machine, electric oven, gas hob and a macerator in the kitchen sink. From the kitchen a door leads to the downstairs WC and double doors to the spacious front to back lounge with the added benefit of an electric fireplace.
The low maintenance rear garden can be accessed via the French doors in the lounge with a patio area and the remainder laid with gravel. A pathway leads to the side gate which in turn leads to the garage with off road parking. There is power and lighting in the garage too.
Occupying the first floor are two double bedrooms and a single bedroom. Bedroom one has the advantage of two single built in wardrobes adjacent to each other and an ensuite. Bedroom three has the added benefit of a built in triple sliding wardrobe. Also on the first floor is a family bathroom and a useful store room.
This lovely home benefits from UPVC double glazing and gas central heating; a perfect home and location for a family!
There is an estate charge of approximately £46 every six months.
Features
- Gas Central Heating
- No onward chain
Property additional info
Lounge: 15' 5" x 9' 5" (4.70m x 2.87m)
Kitchen/Dining Room: 15' 4" x 14' 6" (4.67m x 4.42m)
maximum measurements
Bedroom One: 11' 10" x 9' 8" (3.61m x 2.95m)
maximum measurements
Ensuite: 3' 4" x 7' 7" (1.02m x 2.31m)
Bedroom Two: 8' 4" x 12' 0" (2.54m x 3.66m)
maximum measurements
Bedroom Three: 8' 6" x 6' 10" (2.59m x 2.08m)
maximum measurements
Bathroom: 6' 2" x 5' 10" (1.88m x 1.78m)
Garage: 17' 5" x 8' 11" (5.31m x 2.72m)
Property info
For more information about this property, please contact
Wilkinson Sales Lettings & Management, GL20 on +44 1684 321477 * (local rate)
Disclaimer
Property descriptions and related information displayed on this page, with the exclusion of Running Costs data, are marketing materials provided by Wilkinson Sales Lettings & Management, and do not constitute property particulars. Please contact Wilkinson Sales Lettings & Management for full details and further information. The Running Costs data displayed on this page are provided by PrimeLocation to give an indication of potential running costs based on various data sources. PrimeLocation does not warrant or accept any responsibility for the accuracy or completeness of the property descriptions, related information or Running Costs data provided here.
































.png)
