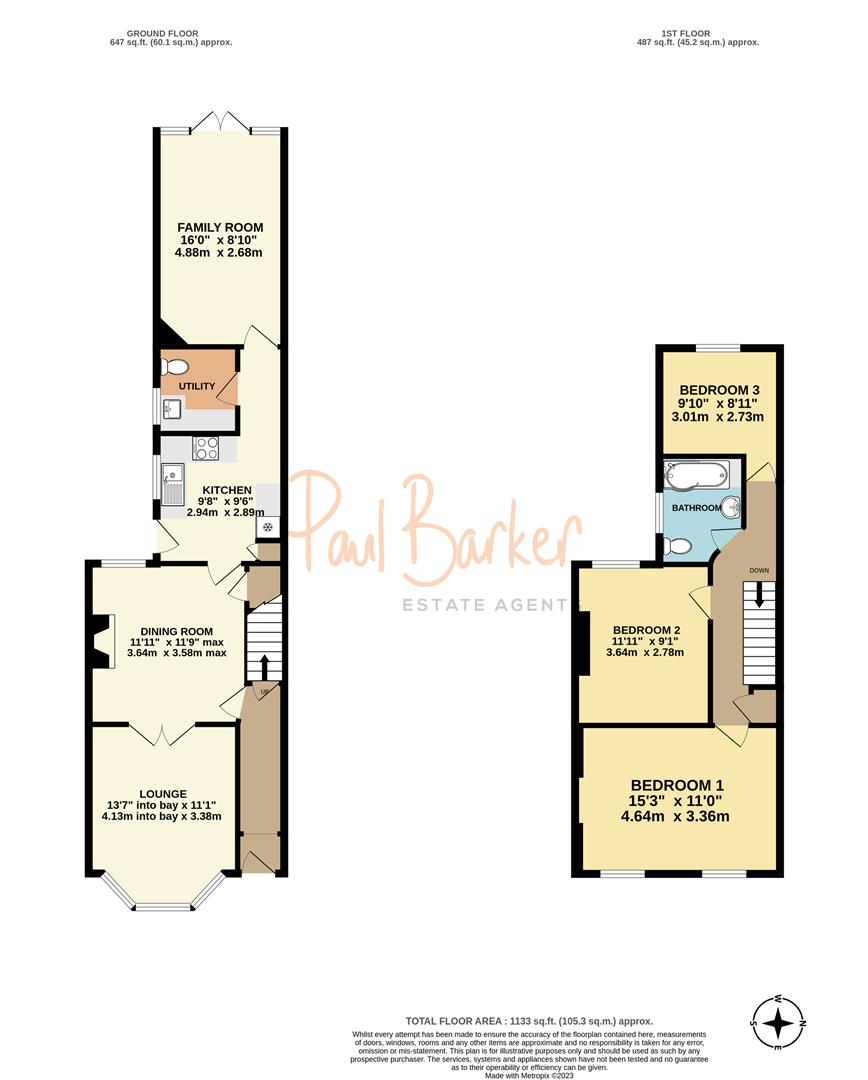Property for sale in Harlesden Road, St.Albans AL1
* Calls to this number will be recorded for quality, compliance and training purposes.
Property features
- Bay Fronted Edwardian House
- Lounge
- Dining Room
- Modern Kitchen
- Family Room
- Three Bedrooms
- Stylish Bathroom
- West Facing Rear Garden
Property description
An attractive and extended Edwardian bay fronted property with a delightful 60ft west facing garden in the highly sought after Fleetville area of the City.
The accommodation begins with a welcoming entrance hall with stairs to the first floor and a door into a generous dining room with wooden floors. Double doors lead into the comfortable bay-fronted lounge with sash windows and Plantation style shutters. The modern stylish kitchen offers a range of Shaker style wall and base units with worktops above with an integrated gas hob with oven below and extractor above. There's an integrated dishwasher, recess for fridge/freezer, a door to a useful utility room/W.C. And a door to the side giving access to the side pathway. An impressive 16ft family room enjoys double doors leading out to the sunny aspect rear garden.
The first floor landing has a built-in storage cupboard, loft access and doors to rooms including the generous master bedroom with two sash windows to the front. There are two further well-proportioned bedrooms and a modern family bathroom.
Externally there's a pleasant frontage with a brick wall to the front and attractive pathway to the front door and to the rear is a wonderfully private 60ft west facing rear garden with paved patio area ideal for entertaining, a generous lawn, two wooden sheds to the rear and gated side access to the front.
Harlesden Road is wonderfully located within 1 mile of the mainline train station into St Pancras International. Fleetville is a thriving hub of local shops, restaurants, services, two parks and highly sought after primary and senior schools making this a great location for familys.
Accommodation
Porch
Entrance Hall
Lounge (4.14m x 3.38m (13'7 x 11'1))
Dining Room (3.63m x 3.58m (11'11 x 11'9))
Kitchen (2.95m x 2.90m (9'8 x 9'6))
Utility/W.C
Family Room (5.13m x 2.69m (16'10 x 8'10))
Landing
First Floor
Bedroom 1 (4.65m x 3.35m (15'3 x 11'0))
Bedroom 2 (3.63m x 2.77m (11'11 x 9'1))
Bedroom 3 (3.00m x 2.72m (9'10 x 8'11))
Bathroom
Outside
Rear Garden (18.29m (60))
Property info
Floor Plan - 13 Harlesden Road, St Albans.Jpg View original

For more information about this property, please contact
Paul Barker Estate Agents, AL1 on +44 1727 294984 * (local rate)
Disclaimer
Property descriptions and related information displayed on this page, with the exclusion of Running Costs data, are marketing materials provided by Paul Barker Estate Agents, and do not constitute property particulars. Please contact Paul Barker Estate Agents for full details and further information. The Running Costs data displayed on this page are provided by PrimeLocation to give an indication of potential running costs based on various data sources. PrimeLocation does not warrant or accept any responsibility for the accuracy or completeness of the property descriptions, related information or Running Costs data provided here.


![230531 - 13 Harlesden Road, St Albans - 25 [Wm].Jp Thumbnail Property for sale in Harlesden Road, St.Albans](https://lid.zoocdn.com/80/60/7a9c076e3fc6f40c5d62ebc213bc1fffacc7ae6c.jpg)
![230531 - 13 Harlesden Road, St Albans - 08 [Wm].Jp Thumbnail Property for sale in Harlesden Road, St.Albans](https://lid.zoocdn.com/80/60/c510420d10f063fa859608f486a052a46dc200ed.jpg)
![230531 - 13 Harlesden Road, St Albans - 10 [Wm].Jp Thumbnail Property for sale in Harlesden Road, St.Albans](https://lid.zoocdn.com/80/60/e07e1489fa3e2f8ec39c02ac06b7b456a9cb0698.jpg)
![230531 - 13 Harlesden Road, St Albans - 11 [Wm].Jp Thumbnail Property for sale in Harlesden Road, St.Albans](https://lid.zoocdn.com/80/60/6c97302573a287db3ac50bca0db3ee875c03b312.jpg)
![230531 - 13 Harlesden Road, St Albans - 14 [Wm].Jp Thumbnail Property for sale in Harlesden Road, St.Albans](https://lid.zoocdn.com/80/60/7eb8bc45f223fd228f2dbda67cd8310c3eaae1eb.jpg)
![230531 - 13 Harlesden Road, St Albans - 15 [Wm].Jp Thumbnail Property for sale in Harlesden Road, St.Albans](https://lid.zoocdn.com/80/60/b817a56cd9c861e833cf46fed7c9e293b34337ab.jpg)
![230531 - 13 Harlesden Road, St Albans - 16 [Wm].Jp Thumbnail Property for sale in Harlesden Road, St.Albans](https://lid.zoocdn.com/80/60/4772ab1e92b3906a5af8463464e5d6fe962a3878.jpg)
![230531 - 13 Harlesden Road, St Albans - 17 [Wm].Jp Thumbnail Property for sale in Harlesden Road, St.Albans](https://lid.zoocdn.com/80/60/2d1cf00f499bcfb045223743ec62c3801cfbc2db.jpg)
![230531 - 13 Harlesden Road, St Albans - 18 [Wm].Jp Thumbnail Property for sale in Harlesden Road, St.Albans](https://lid.zoocdn.com/80/60/3c0b2347cd8c9f98887fdf096b610a2e5bddd817.jpg)
![230531 - 13 Harlesden Road, St Albans - 13 [Wm].Jp Thumbnail Property for sale in Harlesden Road, St.Albans](https://lid.zoocdn.com/80/60/54004dd3f5cc1260358d1b942498e0788655c372.jpg)
![230531 - 13 Harlesden Road, St Albans - 06 [Wm].Jp Thumbnail Property for sale in Harlesden Road, St.Albans](https://lid.zoocdn.com/80/60/2d9bb2e00513900ce21b84b24496e250af8b79af.jpg)
![230531 - 13 Harlesden Road, St Albans - 07 [Wm].Jp Thumbnail Property for sale in Harlesden Road, St.Albans](https://lid.zoocdn.com/80/60/761ae7421146c2bada36aed2e33810f350217d94.jpg)
![230531 - 13 Harlesden Road, St Albans - 04 [Wm].Jp Thumbnail Property for sale in Harlesden Road, St.Albans](https://lid.zoocdn.com/80/60/a87ddd60c4bc33d4052e406f0bd09f7c3b786025.jpg)
![230531 - 13 Harlesden Road, St Albans - 05 [Wm].Jp Thumbnail Property for sale in Harlesden Road, St.Albans](https://lid.zoocdn.com/80/60/7b9f34c820b66da492b086b8116a1ac9a6eb6e9e.jpg)
![230531 - 13 Harlesden Road, St Albans - 01 [Wm].Jp Thumbnail Property for sale in Harlesden Road, St.Albans](https://lid.zoocdn.com/80/60/db815218692597039b692041e28bed21af7c5d68.jpg)
![230531 - 13 Harlesden Road, St Albans - 03 [Wm].Jp Thumbnail Property for sale in Harlesden Road, St.Albans](https://lid.zoocdn.com/80/60/48caaf2c25de62cfe15c2066972f5831f91d57e3.jpg)
![230531 - 13 Harlesden Road, St Albans - 02 [Wm].Jp Thumbnail Property for sale in Harlesden Road, St.Albans](https://lid.zoocdn.com/80/60/91aaa59175f757709fd3a78e0c8b9d8c367ee34d.jpg)
![230531 - 13 Harlesden Road, St Albans - 19 [Wm].Jp Thumbnail Property for sale in Harlesden Road, St.Albans](https://lid.zoocdn.com/80/60/f8bbb7c27c5f9cead8cafdd9f28acfda1fcd3884.jpg)
![230531 - 13 Harlesden Road, St Albans - 21 [Wm].Jp Thumbnail Property for sale in Harlesden Road, St.Albans](https://lid.zoocdn.com/80/60/9c9f08f0619eb04a34f785474f76865b2acbaea1.jpg)
![230531 - 13 Harlesden Road, St Albans - 20 [Wm].Jp Thumbnail Property for sale in Harlesden Road, St.Albans](https://lid.zoocdn.com/80/60/1f81ae9299c3817486fe35c2e83018d3edeb6a42.jpg)
![230531 - 13 Harlesden Road, St Albans - 22 [Wm].Jp Thumbnail Property for sale in Harlesden Road, St.Albans](https://lid.zoocdn.com/80/60/e7d8b4002d7a1567a0eff75cca4880b9a91ba37f.jpg)
![230531 - 13 Harlesden Road, St Albans - 24 [Wm].Jp Thumbnail Property for sale in Harlesden Road, St.Albans](https://lid.zoocdn.com/80/60/5dcbaa00144b34c372b4768fb1bdae3c9710f791.jpg)
![230531 - 13 Harlesden Road, St Albans - 26 [Wm].Jp Thumbnail Property for sale in Harlesden Road, St.Albans](https://lid.zoocdn.com/80/60/fc254f98fbbffd4fd7115e6184c332560b861d09.jpg)









.png)

