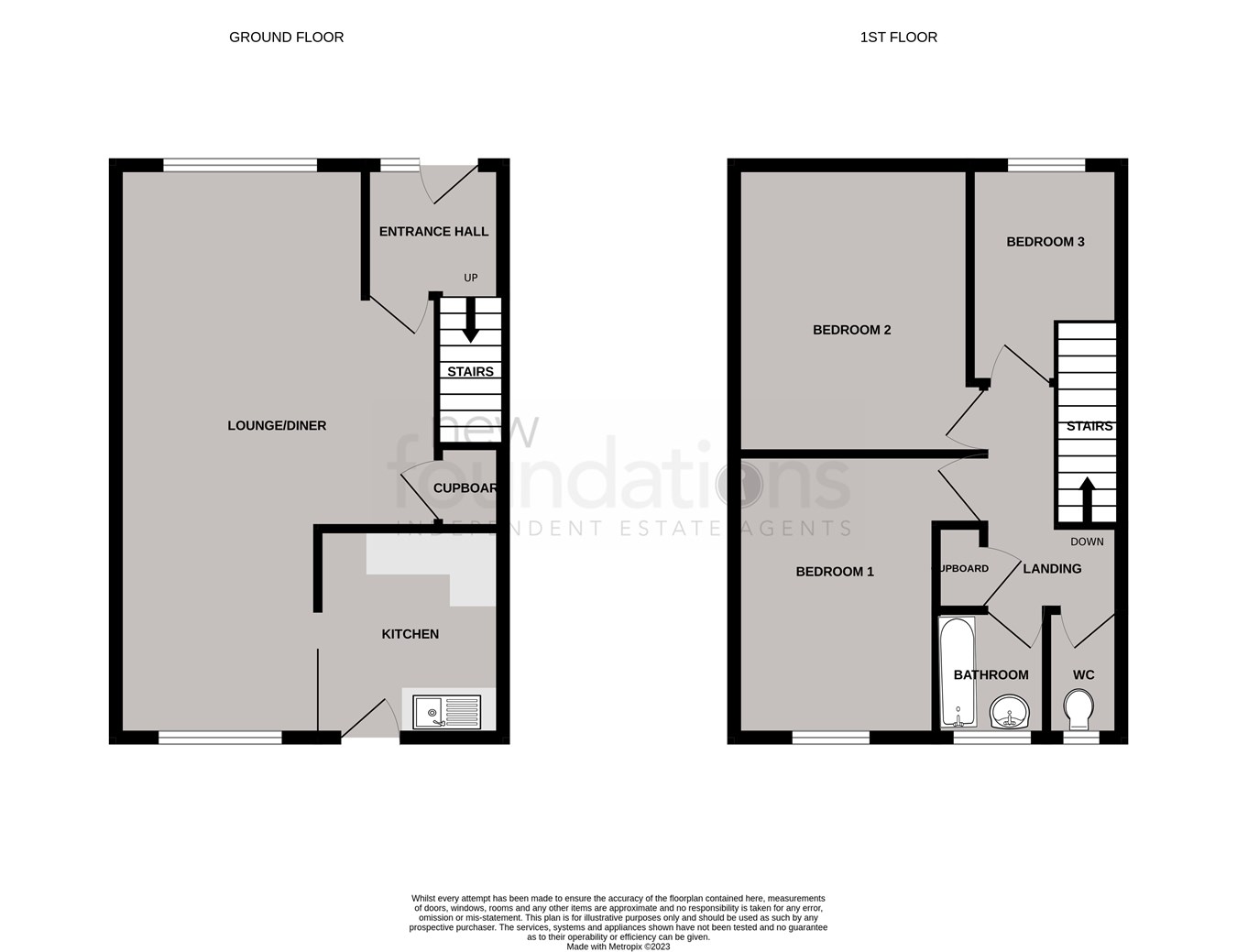Semi-detached house for sale in Pebsham Lane, Bexhill-On-Sea TN40
* Calls to this number will be recorded for quality, compliance and training purposes.
Property features
- Three Bedroom Semi-Detached House
- Dual Aspect Lounge
- UPVC Double Glazed Windows and Doors
- Popular Pebsham Location
- Off Road Parking
- Private Rear Garden and Sun Terrace To The Front
- Garage
- Sea Views
- No Onward Chain
- Council Tax Band - C
Property description
Entrance Hall
Accessed via UPVC front door with double glazed opaque panel, stairs rising to the first floor.
Lounge/Diner
24' 4" max x 13' 9" max (7.42m max x 4.19m max) A dual aspect room with double glazed window to the rear overlooking the garden and to the front offering sea glimpses, ceiling coving, useful under-stairs storage cupboard.
Kitchen
9' 0" x 7' 11" (2.74m x 2.41m) Double glazed window and door to the rear with the latter leading to the garden, fitted kitchen comprising; a range of laminate working surfaces with inset one and half bowl stainless steel sink and drainer unit, space for appliances including ;cooker, fridge/freezer and washing machine, a range of wall and base cupboards with drawers, cooker hood, tiled walls.
Landing
Access to loft space via hatch.
Bedroom One
11' 0" x 10' 9" max (3.35m x 3.28m) Double glazed window to the rear overlooking the garden, ceiling coving.
Bedroom Two
12' 4" x 10' 4" (3.76m x 3.15m) Double glazed window to the front offering sea views, ceiling coving.
Bedroom Three
9' 3" x 6' 4" (2.82m x 1.93m) Double glazed window to the front.
Bathroom
Double glazed patterned window to the rear, panelled bath, pedestal wash hand basin, tiled walls.
WC
Double glazed patterned window to the rear, low level WC, tiled walls.
Garage
Accessed via up and over door.
Outside
The front of the property is approached via a concrete driveway proving off road parking and leading to the garage, area of lawn which could also be turned into further parking, stairs leading to the front door and sun terrace which has views towards the sea, gated side access.
In the rear garden there is a timber framed shed, stairs rising to the main area which is predominantly laid to own with various shrubs and bushes, gated side access.
Solar Panels
Installed on the front roof april 2024. Vendor has advised there is 4.0kw pv hours and 4.8kw of battery storage.
Property info
For more information about this property, please contact
New Foundations, TN40 on +44 1424 317924 * (local rate)
Disclaimer
Property descriptions and related information displayed on this page, with the exclusion of Running Costs data, are marketing materials provided by New Foundations, and do not constitute property particulars. Please contact New Foundations for full details and further information. The Running Costs data displayed on this page are provided by PrimeLocation to give an indication of potential running costs based on various data sources. PrimeLocation does not warrant or accept any responsibility for the accuracy or completeness of the property descriptions, related information or Running Costs data provided here.

























.png)

