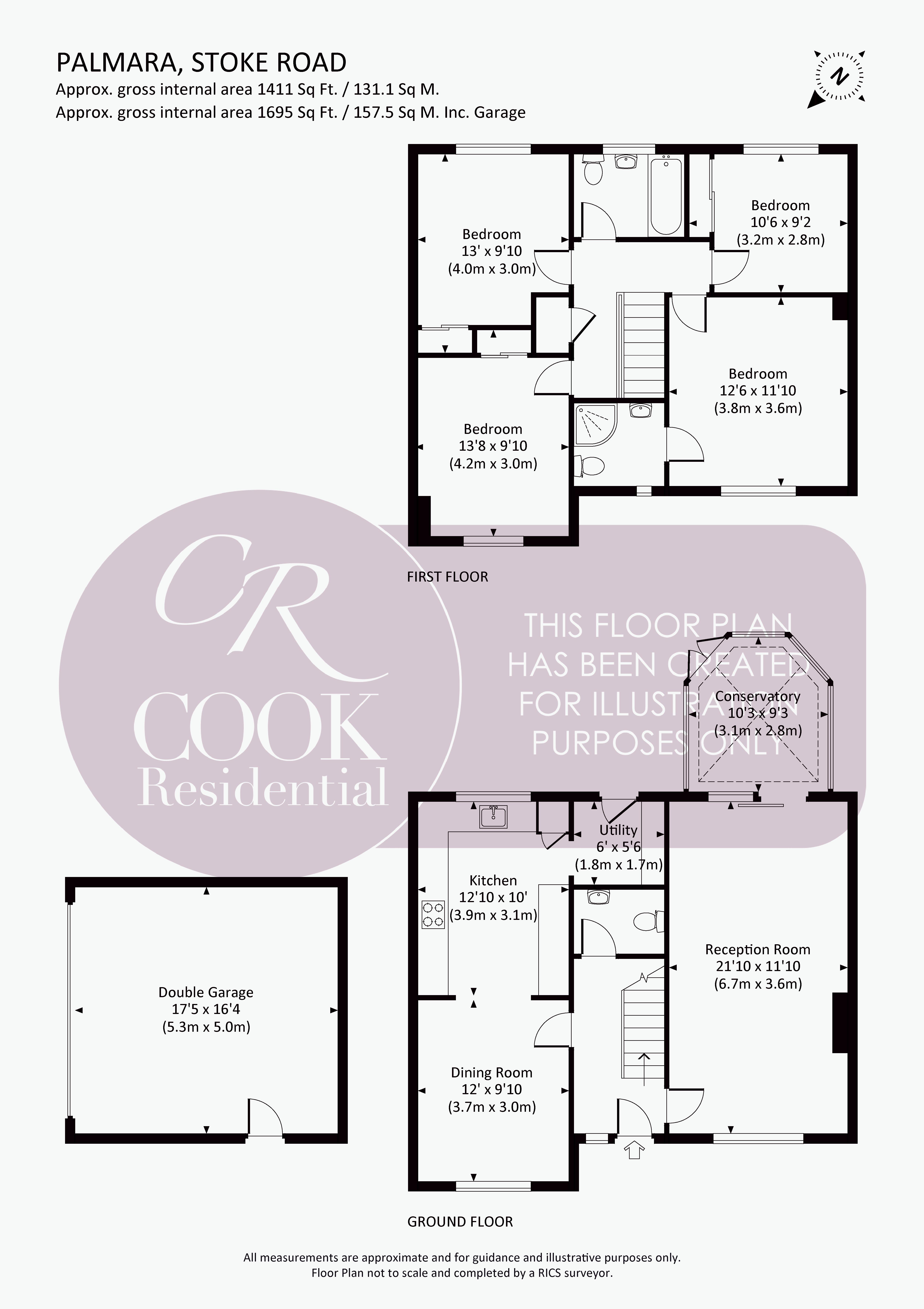Detached house for sale in Stoke Road, Stoke Orchard, Cheltenham GL52
* Calls to this number will be recorded for quality, compliance and training purposes.
Property features
- No Onward Chain
- Well Presented Throughout
- Four Bedrooms
- En Suite And Family Bathroom
- Attractive Landscaped Rear Garden
- Double Garage With Gated Driveway
Property description
A detached and well-presented property situated on the outskirts of Cheltenham. Accommodation comprises four bedrooms, two bathrooms, sitting room, conservatory, kitchen-dining room, cloakroom, and a utility room.
The property enters a hallway with carpet underfoot, stairs to the first floor, and a cloakroom offering tiled flooring with a white suite comprising a WC and wash hand basin.
The sitting room runs from the front to the back of the property, with a large window to the front and large sliding doors that lead into the conservatory at the rear. There is carpet underfoot, period-style coving and a chimney breast with an inset modern gas fire.
The conservatory offers views over the rear garden with French doors out to the patio. There is tiled flooring, and the roof is insulated, enabling the room to be useable all year round.
A well-appointed kitchen offers wood-effect flooring that flows into the dining room. There is a range of fitted wall and base units with granite effect worktops and upstands, tiled splashbacks, under-cabinet lighting and an inset stainless-steel sink and drainer. Integrated appliances include a gas hob, extractor hood, double oven, tall fridge freezer and an under-counter freezer. The dining area offers period-style coving and ample space for a family-sized dining table and chairs.
A utility room accessed from the kitchen offers vinyl worktops with space for freestanding appliances such as a dishwasher and washing machine. A further door leads out to the patio area.
Upstairs the first-floor landing area leads to the four bedrooms and the family bathroom. There is also an airing cupboard and a hatch leading to the loft space.
The principal bedroom is at the front of the property. It has grey wood effect flooring, built-in wardrobes and benefits from an En suite offering tiled flooring part tiled walls and a white suite comprising a walk-in shower unit with a rain head and a separate shower attachment, vanity unit with an inset sink, a low-level WC and a heated towel rail.
Bedroom two is to the front, and bedrooms three and four are to the rear of the property. All the bedrooms benefit from built-in wardrobes and have carpet underfoot, with bedroom four currently being used as an office by the current owners.
The family bathroom completes the internal accommodation, offering tiled flooring and part-tiled walls. A white suite comprises a p-shaped bath with a rain head shower, a basin, a low-level WC, and a heated towel rail.
Outside to the rear is the attractively landscaped enclosed garden laid to lawn with mature shrub borders, a patio area with a pond, and a decked area with a pergola and a fitted hot tub. A side gate takes you to the front garden, laid to lawn with shrub borders and a path leading to the front door. A further gate in the rear garden leads to a gated driveway and the double garage with an up-and-over door, power, light, a pedestrian door, and usable loft space.
Further benefits to the property are double glazing, gas central heating and is brought to market with no onward chain.
Tenure-Freehold
Council Tax-f
Stoke Orchard is a village just to the north of Cheltenham, with the village of Bishops Cleeve nearby offering many amenities, including primary and secondary schools, supermarkets, and doctors' surgery. Access to the M5 northbound, Cheltenham town centre and the famous Cheltenham Racecourse are situated a few miles away.
All information regarding the property details, including its position on Freehold, is to be confirmed between vendor and purchaser solicitors.
Property info
For more information about this property, please contact
Cook Residential, GL52 on +44 1242 354014 * (local rate)
Disclaimer
Property descriptions and related information displayed on this page, with the exclusion of Running Costs data, are marketing materials provided by Cook Residential, and do not constitute property particulars. Please contact Cook Residential for full details and further information. The Running Costs data displayed on this page are provided by PrimeLocation to give an indication of potential running costs based on various data sources. PrimeLocation does not warrant or accept any responsibility for the accuracy or completeness of the property descriptions, related information or Running Costs data provided here.





























.png)
