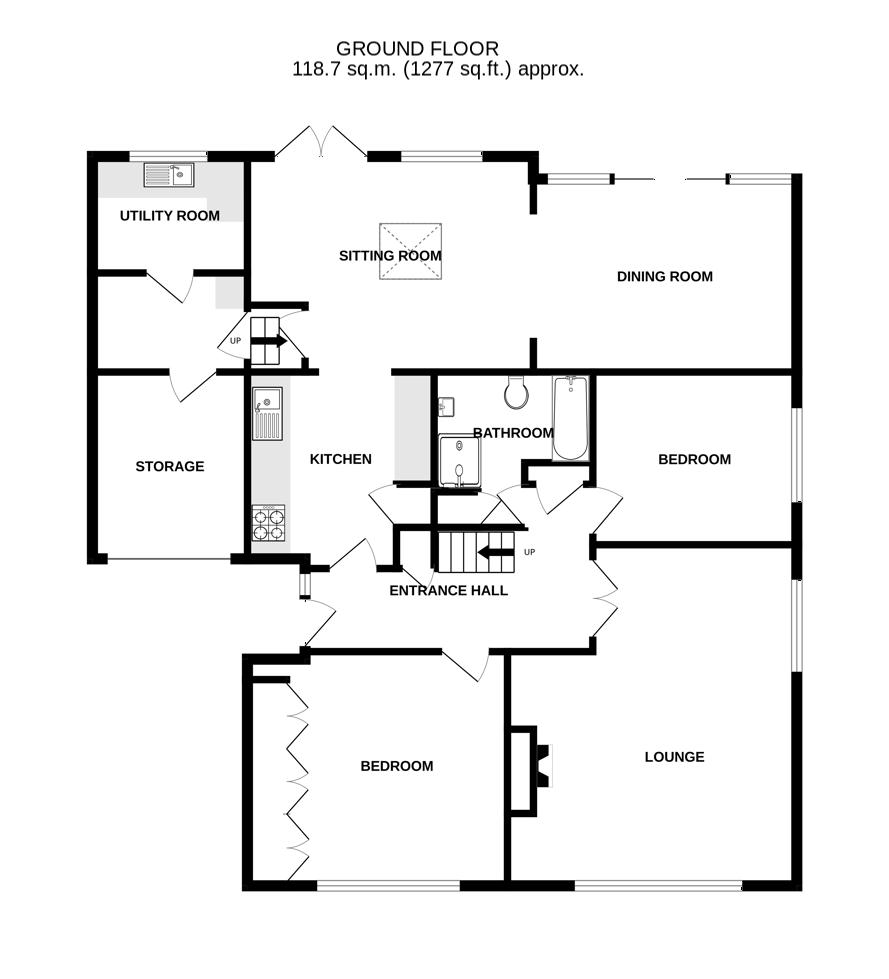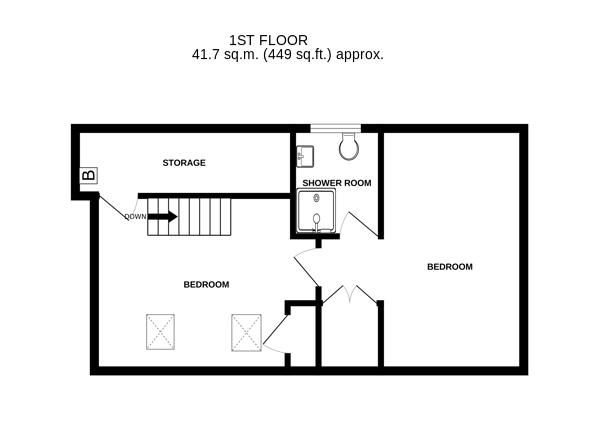Detached bungalow for sale in Goodrington Road, Paignton TQ4
* Calls to this number will be recorded for quality, compliance and training purposes.
Property features
- Deceptive at first glance
- Spacious and versatile well presented chalet bungalow
- Stunning rear garden
- Three bedrooms (one en suite)
- Two sitting rooms and dining room
- Modern fitted kitchen
- Utility room
- Ample parking to front
- Must be viewed!
Property description
Deceptive at first glance, this beautifully presented, extended three bedroom chalet style bungalow offers lots of space and versatility, along with a stunning rear garden and ample parking to the front. The accommodation briefly comprises, two sitting rooms along with a separate dining room and modern fitted kitchen and utility room. Two of the bedrooms are located on the ground floor along with a bathroom/w.c. And on the first floor there is a large landing space ideal for home office/ hobby area which leads to the third bedroom which has an en suite shower room/w.c. Gas fired central heating is installed along with double glazing. Must be viewed!
A particular feature of the property is the delightful, good size rear garden which enjoys a sunny aspect, a gardeners paradise!
There is as mentioned ample parking to the front with in/out gates ideal for motorhome, boat etc.
The property is located close to local amenities and bus service and a local shop is a short walk away. Highly regarded schools are also within easy reach. Goodrington Sands and the coastline are approximately one mile distant.
Ground Floor
Entrance Hall
Oak effect flooring. Staircase to first floor with under stairs cupboard. Shelved storage cupboard.
Oak/glass double doors to:
Living Room (18' 0'' x 15' 8'' (5.48m x 4.77m) max.)
Double glazed window to front. Feature marble style fireplace and hearth with inset coal effect gas fire. Oak style flooring continuing.
Kitchen (9' 10'' x 9' 10'' (2.99m x 2.99m))
Modern grey fitted kitchen with good range of pull out drawer units and cupboards, ample complimentary working surfaces and inset stainless steel sink with mixer tap over. Metro tiling to surrounds and concealed lighting. Built in AEG fan assisted oven, steam oven and matching microwave. AEG induction hob with cooker hood over. Integral dishwasher and fridge/freezer. Grey wood effect flooring.
Wide square opening to:
Sitting Room (15' 1'' x 10' 8'' (4.59m x 3.25m))
A super room overlooking and enjoying the rear garden. Lantern Roof feature and double glazed window with wide French door to side opening to the seating terrace and garden. Grey wood effect flooring.
This room leads on to-
Dining Room (14' 2'' x 9' 6'' (4.31m x 2.89m))
Continuation of grey wood effect flooring. Double glazed sliding patio doors to the terrace and garden.
Utility Room (6' 2'' x 7' 4'' (1.88m x 2.23m))
Fitted sink unit and worktop with plumbing/space beneath for washing machine and tumble dryer. Ample space for further white goods. Double glazed window.
Ground Floor Bedroom 1 (13' 10'' x 11' 11'' (4.21m x 3.63m))
Double glazed window to front. Oak effect flooring.
Ground Floor Bedroom 2 (10' 8'' x 9' 2'' (3.25m x 2.79m))
Double glazed window.
Ground Floor Bathroom/W.C.
Comprising white panelled bath with mixer tap over. Half pedestal wash basin with fitted cupboard over. Close coupled W.C. And shower enclosure with glazed screen and door. Display shelf with inset mirror behind. Shelved linen cupboard.
First Floor
Large Landing Area (13' 6'' x 11' 6'' (4.11m x 3.50m))
Useful large area ideal for home office, occasional bedroom etc. Two Velux windows to front. Two access doors to spacious under eaves storage areas.
Door to:
Bedroom 3 Suite (14' 0'' x 14' 0'' (4.26m x 4.26m) Max overall.)
Double bedroom with double glazed window to side and Velux window to rear. Fitted bookcase/display shelving. Built in deep cupboard/wardrobe.
Door to:
En Suite Shower Room/W.C.
Comprising shower enclosure and close coupled W.C. Vanitory unit with inset washbasin with fitted mirror and shaver point over. Double glazed window to rear.
Outside
Front
Two wide sets of double gates to front leading to large parking area and driveway with in/out access ideal for motorhome, boat etc.
Carport and access to the garage.
Pathway with pedestrian gate to side leading to the rear garden.
Garage (10' 3'' x 7' 9'' (3.12m x 2.36m))
The garage has been partitioned off to the rear and could easily be reinstated to the full size if required.
Rear Garden
A stunning rear garden created by our vendors, enjoying a super sunny aspect.
A wide seating terrace is positioned next to the bungalow which enjoys good privacy, it is the perfect spot to sit and relax enjoying an outlook over the garden. Step down to a level lawn with beautifully stocked, colorfull flowerbeds surrounding and modern water feature with hedge and trellis division to the second area of the garden which again has a level lawn with flowerbeds and inset shrubs, kitchen garden area with generous vegetable garden and soft fruit cage.
Large greenhouse and timber summerhouse and garden shed. Behind the summerhouse is a useful covered storage area and ample space for water butts etc.
Council Tax Band: D
Energy Rating: D
Property info
For more information about this property, please contact
Eric Lloyd, TQ4 on +44 1803 268026 * (local rate)
Disclaimer
Property descriptions and related information displayed on this page, with the exclusion of Running Costs data, are marketing materials provided by Eric Lloyd, and do not constitute property particulars. Please contact Eric Lloyd for full details and further information. The Running Costs data displayed on this page are provided by PrimeLocation to give an indication of potential running costs based on various data sources. PrimeLocation does not warrant or accept any responsibility for the accuracy or completeness of the property descriptions, related information or Running Costs data provided here.





























.png)
