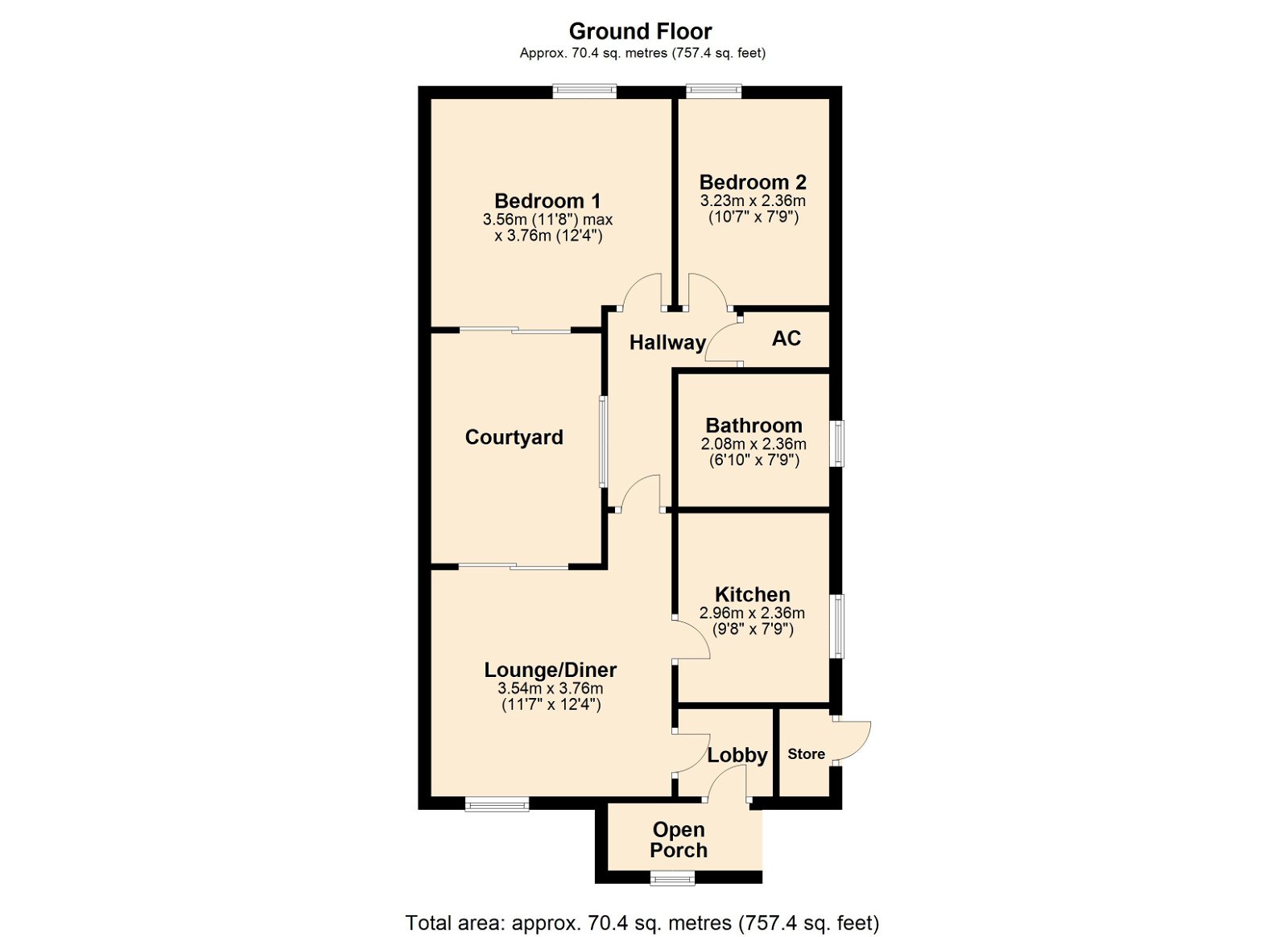Terraced bungalow for sale in Hameldown Way, Newton Abbot TQ12
* Calls to this number will be recorded for quality, compliance and training purposes.
Property features
- End Terrace Retirement Bungalow
- Two Bedrooms
- Bathroom
- Kitchen
- Lounge Diner
- Courtyard Garden
- External Storage Cupboard
- Porch
- Chain Free
- Freehold/Council Tax Band B
Property description
A delightful end terraced bungalow set in the landscaped grounds of this sought after retirement complex.
The property offers two bedrooms, a bathroom, lounge diner, kitchen and a courtyard garden.
There are communal gardens and a communal lounge with its own kitchen and W.C. In addition to this is a separate laundry room.
The market town of Newton Abbot is within walking distance and offers a wide range of amenities including shops, supermarkets, further education facilities, a leisure centre with a swimming pool, various sports clubs, parks, a short walk to a mainline railway station to London Paddington, a bus station and A380 dual carriageway to Exeter and Torbay.
The bungalow offers an emergency pull cord and 24 hour emergency assistance and a scheme manager, along with communal facilities including well-tended grounds, laundry facilities and a residents' lounge where optional activities and socialising take place.
Lydford House is situated in Hameldown Way which is a convenient and level location, just off Newton Abbot town centre near the banks of the River Lemon, and is close to Osborne Park.
Accommodation
A uPVC glazed front door opens into a small lobby with an internal door to the lounge diner.
The spacious lounge diner has carpeted flooring, a window to the front, patio doors to the courtyard and night storage heater. There is plenty of space for both lounge and dining furniture.
The kitchen would benefit from updating, but offers a range of wall and floor units, a freestanding electric cooker with electric hob, electric wall heater and a stainless steel sink. There are spaces for an upright fridge freezer and space and plumbing for a washing machine. A window overlooks the side of the property and this has a useful, easy opening handle below.
A further door opens into the hallway with doors to the bedrooms, bathroom and the airing cupboard.
Bedroom one is a large double with carpeted flooring and offers plenty of space for bedroom furniture. It has a night storage heater, a window to the rear and patio doors opening out to the courtyard.
Bedroom two is smaller, again with carpeted flooring, space for a wardrobe, an electric heater and a window to the rear of the property.
The bathroom is also in need of updating, It currently has a pink suite comprising; bath with electric shower over and shower curtain, pedestal hand basin, low level W.C. And an obscure window.
The airing cupboard houses the hot water cylinder and has shelving to store your linens.
Outside
There is a small external storage room to the right side of the bungalow and an open porch gives you shelter to the front door and offers further space for storage.
The courtyard garden is completely private and accessed from the lounge or bedroom one. The courtyard has a tiled floor making it low maintenance and easy to look after.
There are communal gardens and a communal lounge with its own kitchen and W.C. In addition to this is a separate laundry room.
The property is located within easy walking distance of the town centre.
There are also some beautiful walks nearby the river and a nature reserve.
Agents Notes
Service Charge inc Ground Rent: £172.06 p.c.m = £2064.72 p.a.
Viewings
To view this property, please call us on or email and we will arrange a time that suits you.
Directions
From our offices in Devon Square, continue onto Queen Street turning right into Lemon Road. Turn Right into lemon Place. Turn left onto The Avenue (B3195). Take the third right into Templers Road. Follow the road and turn right into Hameldown Way. The bungalow can be found on the right hand side close to Lydford house main entrance.
Services
Mains Electricity. Mains Water. Mains Drainage.
Local Authority
Teignbridge District Council
Property info
For more information about this property, please contact
Simply Green, TQ12 on +44 1626 897075 * (local rate)
Disclaimer
Property descriptions and related information displayed on this page, with the exclusion of Running Costs data, are marketing materials provided by Simply Green, and do not constitute property particulars. Please contact Simply Green for full details and further information. The Running Costs data displayed on this page are provided by PrimeLocation to give an indication of potential running costs based on various data sources. PrimeLocation does not warrant or accept any responsibility for the accuracy or completeness of the property descriptions, related information or Running Costs data provided here.




























.png)
