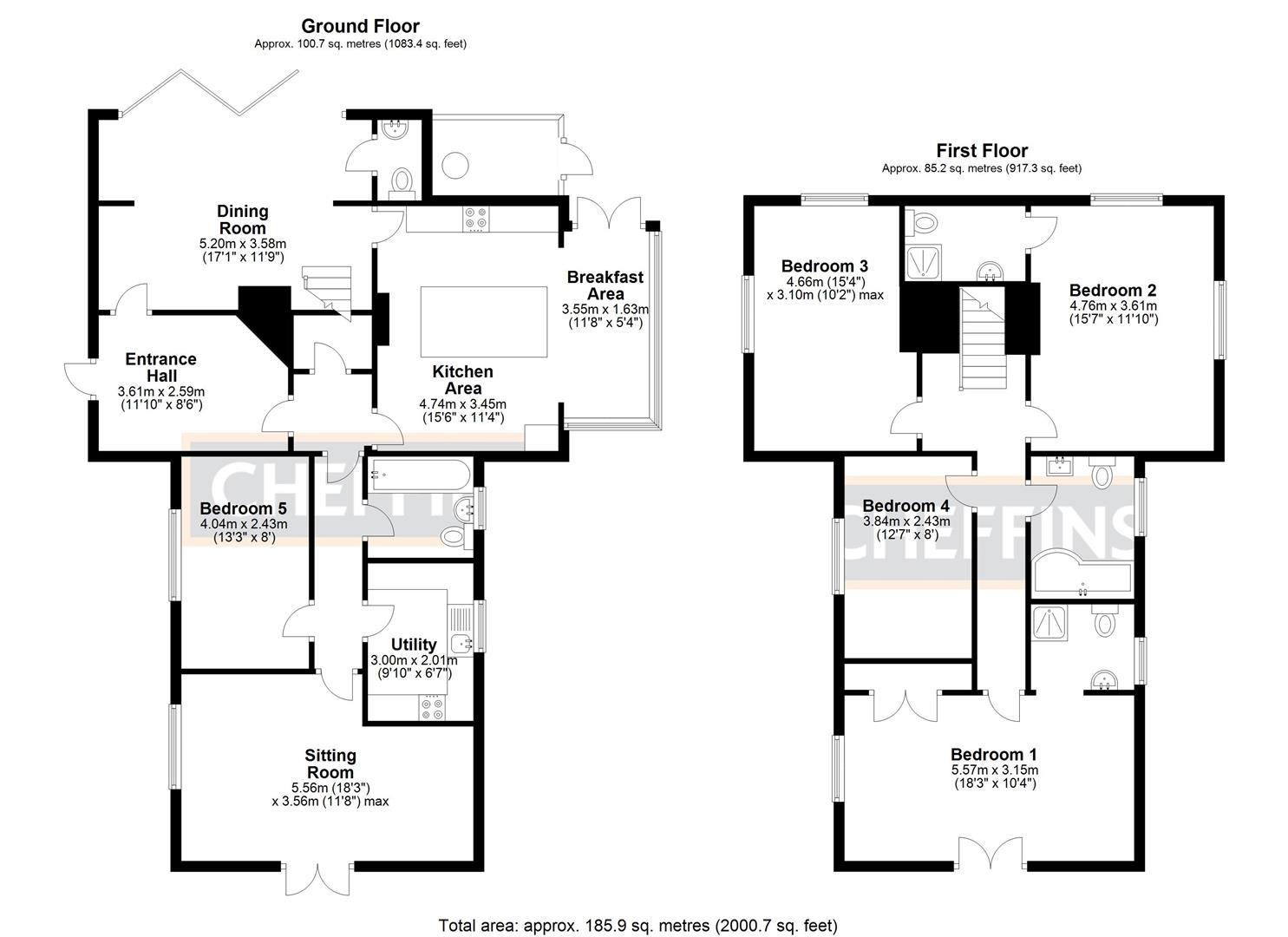Detached house for sale in Hundred Foot Bank, Welney, Wisbech PE14
* Calls to this number will be recorded for quality, compliance and training purposes.
Property features
- Extended Detached Home
- 4 First Floor Bedrooms (2 Ensuite)
- Ground Floor Bedroom 5 & Bathroom
- Lounge & Dining Room
- Refitted Kitchen/Dining Room
- Suitable for Annexe Style Accommodation
- Plot of Approx 2.75 Acres (sts) in Rural Location
- Cash Buyers Only
Property description
Cash buyers only. An extended detached property with a plot of approximately 2.75 acres (sts), situated in a rural location and offering substantial accommodation with scope for an annexe if required. Comprises on the ground floor, entrance and inner hallways, refitted kitchen/dining room, separate dining room, cloakroom, ground floor bathroom, bedroom 5, utility and lounge. On the first floor there are 4 double bedrooms with 2 having ensuites and the family bathroom. Outside there are mature gardens mainly set to grass with mature hedging and trees, situated alongside the Hundred Foot River and offering potential for those with an equestrian interest.
Due to structural movement this property is offered to cash buyers only.
Entrance Hall
With door to front aspect, cast iron fireplace.
Inner Hall
With under stairs storage cupboard.
Kitchen / Dining Room
With doors to outside and double glazed windows overlooking the garden, fitted with a range of handmade base level storage units and drawers with oak work surfaces, built-in electric double oven, hob and extractor hood, island unit with storage cupboards, plumbing for dishwasher and oak worktop with undermounted butler sink, wood burning stove with back boiler supplying the under floor heating system, slate tiled floor.
Dining Room
With double glazed window and bi-fold doors onto garden, stairs to first floor, slate tiled floor.
Cloakroom
With low level WC, hand wash basin, slate tiled floor.
Bedroom 5
With double glazed window to front aspect, fitted wardrobes and drawers.
Lounge
With large double glazed window and double glazed bi-fold doors onto garden, slate tiled floor.
Utility
(This could be used as an annexe kitchen). With double glazed window, stainless steel sink unit and drainer, range of modern wall and base level storage units and work surfaces, plumbing for washing machine, slate tiled floor.
Bathroom
With 2-drawer vanity unit, low level WC, pedestal hand wash basin, double glazed window, slate tiled floor.
First Floor Landing
With radiator.
Bedroom
With double glazed French doors and windows overlooking the gardens, built-in double wardrobe, vaulted ceiling with velux window, radiator.
Ensuite
With shower cubicle, vanity unit, low level WC, heated towel rail.
Bedroom 2
With double glazed windows to rear and side aspects overlooking the garden, access to loft with pull-down ladder, cast iron fireplace, radiator.
Ensuite
With 2-drawer vanity unit, shower cubicle, low level WC, double glazed window.
Bedroom 3
With 2 double glazed windows, cast iron fireplace, radiator.
Bedroom 4
With double glazed window, access to loft, radiator.
Bathroom
With suite comprising low level WC, 2-drawer vanity unit, panelled bath with shower above, heated towel rail, double glazed window.
Outside
The property sits in grounds of approximately 2.75 acres (sts) opposite the Hundred Foot River. The gardens are mainly set to grass with mature trees and hedging with scope to be used as paddocks for those with an equestrian/smallholding interest (subject to change of use consent for the land if necessary) There is also a driveway and open fronted storage buildings.
Agents Notes
The property has ongoing structural movement and requires underpinning and is therefore offered to cash buyers only. The vendors had a Structural Engineers report carried out in February 2023, a copy of which is available upon request.
The property is situated in a rural location and upon leaving the main Hundred Foot Bank road is accessed via an unmade concrete road requiring the use of an suv 4 x 4 type vehicle.
Epc Note
The EPC graph displayed within these sales particulars relates to the main house. The annexe has a separate EPC rating of C (77 current, 77 potential).
Material Information
Tenure - Freehold
Length of lease - n/a
Annual ground rent amount - n/a
Ground rent review period - n/a
Annual service charge amount - n/a
Service charge review period - n/a
Council tax band - C
Viewing Arrangements
Strictly by appointment with the Agents.
Property info
For more information about this property, please contact
Cheffins - Ely, CB7 on +44 1353 488953 * (local rate)
Disclaimer
Property descriptions and related information displayed on this page, with the exclusion of Running Costs data, are marketing materials provided by Cheffins - Ely, and do not constitute property particulars. Please contact Cheffins - Ely for full details and further information. The Running Costs data displayed on this page are provided by PrimeLocation to give an indication of potential running costs based on various data sources. PrimeLocation does not warrant or accept any responsibility for the accuracy or completeness of the property descriptions, related information or Running Costs data provided here.


































.png)


