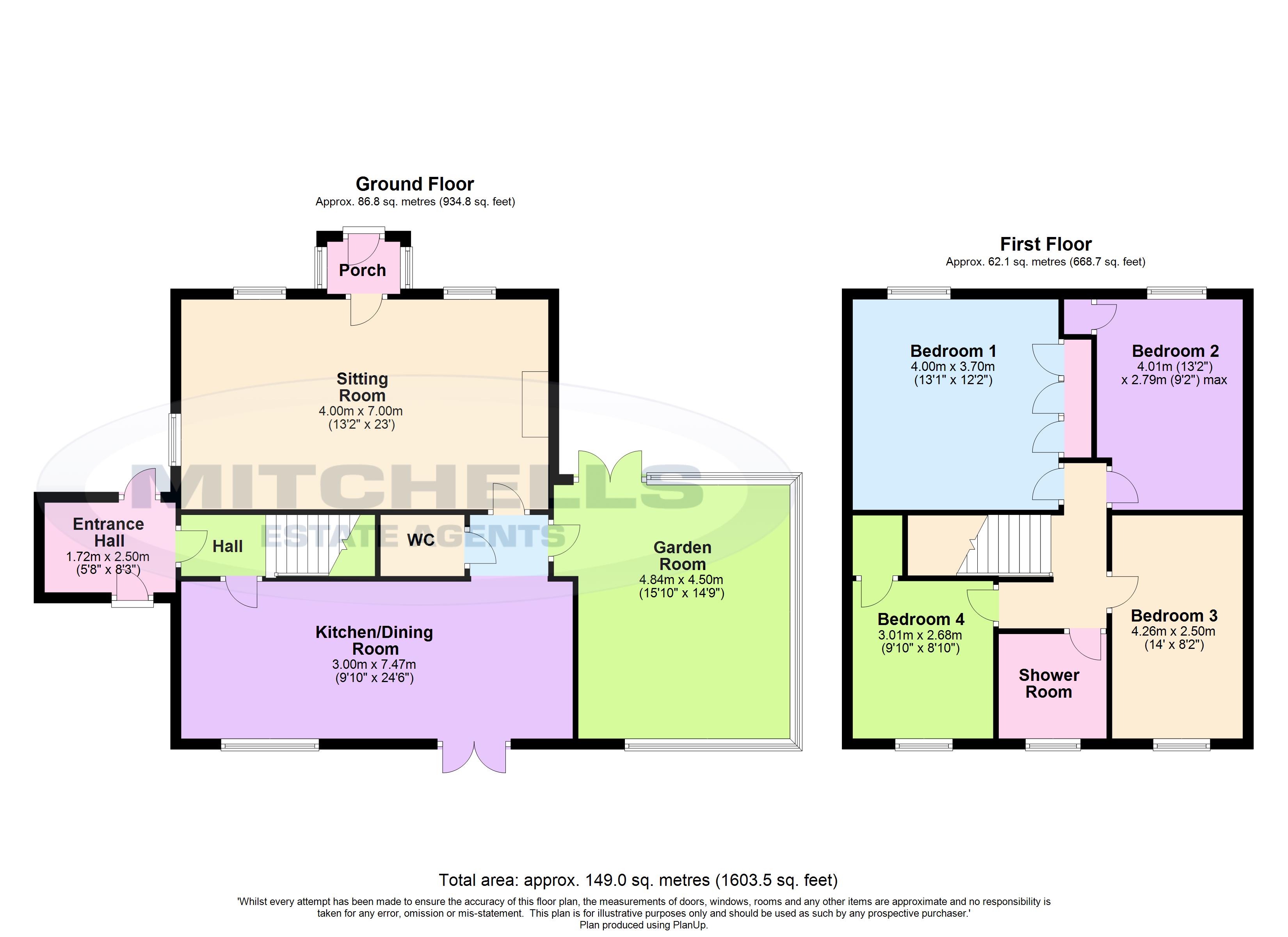Detached house for sale in Everton Road, Hordle, Lymington SO41
* Calls to this number will be recorded for quality, compliance and training purposes.
Property features
- Entrance Hall
- Hallway
- Kitchen/Dining Room
- Sitting Room
- Ground Floor Cloakroom
- Garden Room
- Four Bedrooms
- Family Bathroom
- Double Garage
- Driveway
Property description
This delightful New Forest period cottage is set in approximately 0.4 acres and is Nestled midway between the picturesque Georgian town of Lymington and the bustling hub of New Milton within walking distance of an Ofsted Outstanding school and with stunning views over open farmland. The property has been maintained to an exceptional standard throughout and features include a stunning garden room with views over the impressive garden, four double bedroom, three reception rooms and a double garage.
Entrance hall with tiled flooring, stable style door, useful coat hooks, shelving for shoes and door leading out to the patio and rear garden
Internal hallway with tiled flooring, stairs to first floor landing and access through to the kitchen/dining room
Kitchen/dining room fitted with a fantastic range of solid wood shaker style wall and base units with a contrasting granite worktop, cupboard housing the Worcester combination boiler, Butler sink with mixer tap over and space and plumbing for an American style fridge freezer, Range style cooker, washing machine and dishwasher. There is a useful understairs storage cupboard, ample space for a six to eight seater table and chairs and double casement doors leading out to the patio and rear garden.
An arch way leads through to a ground floor cloakroom, sitting room and garden room
The garden room is a particular feature of the property with stunning views over the rear garden and open farmland. It has tiled flooring, ample space for three piece suite, TV aerial point, vaulted ceiling and double casement doors leading out to the patio
The sitting room is situated in the original part of the building which is of cobb construction, is a fantastic size with a TV aerial point, three double glazed windows, front door leading out to the porchway, wood burning stove, ample space for three/four piece suite and radiators
Front porchway with two UPVC windows and solid wood front door leading out to the driveway
The ground floor cloakroom is finished to an extremely high standard with WC with hidden cistern, wash hand basin with mixer tap over and storage beneath and tiled flooring
First floor landing with hatch to roof space and glass balustrade
The family shower room is beautifully finished with large double walk-in shower with rain style head, thermostatic shower control and handheld shower attachment, WC, wash hand basin with mixer tap over and storage beneath, heated towel rail, UPVC window, plantation shutters, part tiled walls and tiled flooring
On the first floor are four double bedrooms with the master benefitting from a fantastic range of built in storage and giving ample space for king size bed and bedside cabinets
Property info
For more information about this property, please contact
Mitchells Estate Agents, BH25 on +44 1425 292821 * (local rate)
Disclaimer
Property descriptions and related information displayed on this page, with the exclusion of Running Costs data, are marketing materials provided by Mitchells Estate Agents, and do not constitute property particulars. Please contact Mitchells Estate Agents for full details and further information. The Running Costs data displayed on this page are provided by PrimeLocation to give an indication of potential running costs based on various data sources. PrimeLocation does not warrant or accept any responsibility for the accuracy or completeness of the property descriptions, related information or Running Costs data provided here.








































.jpeg)
