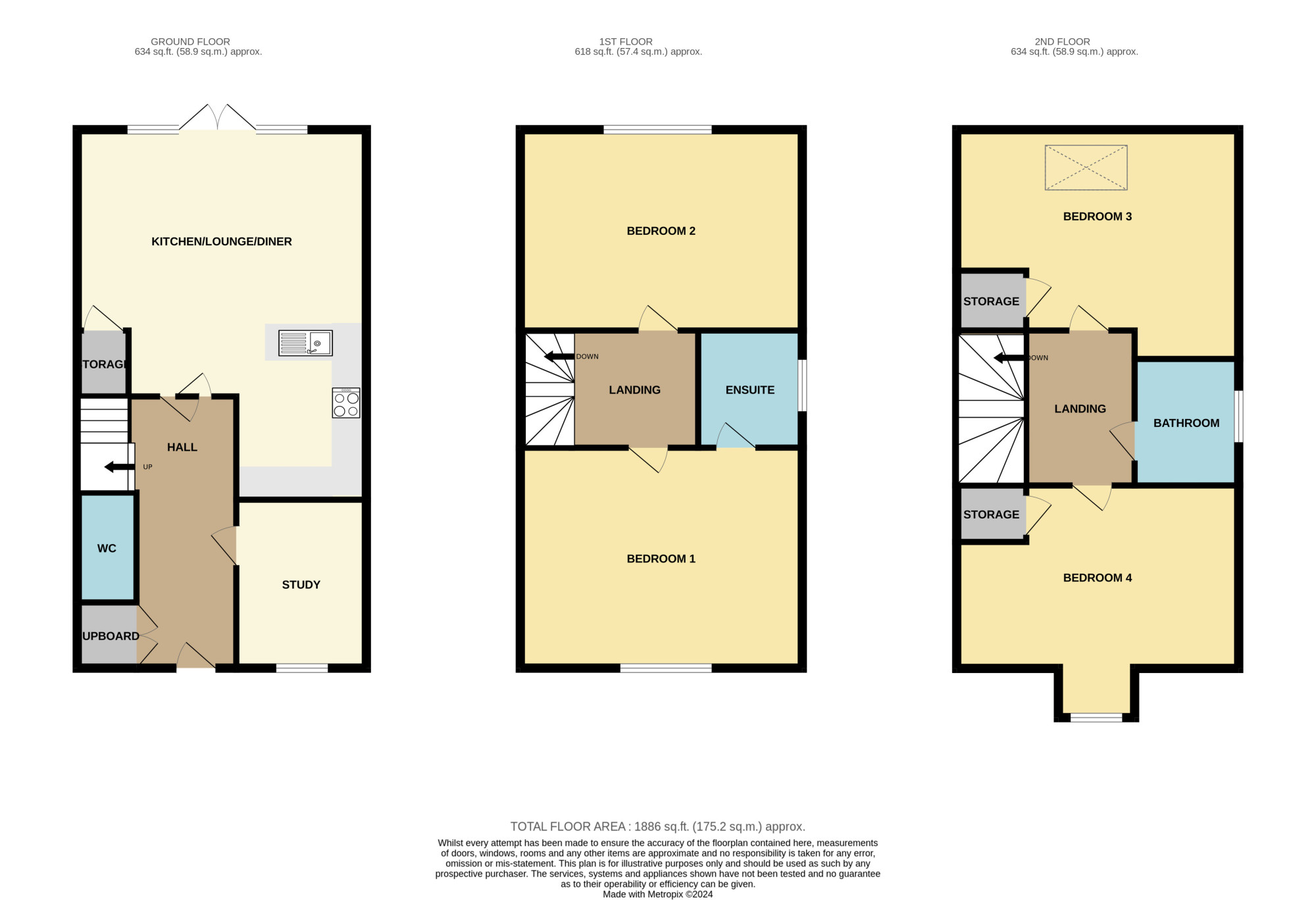Semi-detached house for sale in Clansman Road, Preston, Lancashire PR2
* Calls to this number will be recorded for quality, compliance and training purposes.
Property features
- Fitted Kitchen
- En suite
- Double glazing
- Freehold
- Chain Free
- Off Street Parking
- Gas Central Heating
- Garden
Property description
Modern, stylish 4 bed/2 bath/3 storey semi-detached home built in 2019. With driveway and on-street parking in this welcoming family neighbourhood. This is an ideal family home only minutes away from nearby schools, direct motorway links and close by shopping park.
** Offered below market valuation for a quick sale**
furniture included (Sofa, Dining table & chairs, Wardrobes, Chest of drawers, 2 x Double beds).
Move quickly to secure this true family home, offering plenty of space and room to grow in a delightful setting. Offered below market value and saving on Stamp duty, this property requires a little tlc as it was previously tenanted. Move in and add your personal touches to showcase your aesthetic vibe.
The property offers 4 double bedrooms, one with en-suite and a family bathroom, open-plan dining/lounge/kitchen, a study, downstairs W.C. Ideal for the kids, a large garden to the rear for al-fresco dining and wallowing in the summer sun.
This is a real opportunity to add value and enjoy life to the max. Book your viewing today.
Tenure: Freehold
Council Tax Band:C
EPC Rating: B
Previously tenanted with a rental income of £1200 pcm
Please contact Lancashire Sales and Lettings Tel: London Rd, Preston, Pr1 4BA
Disclaimer
These particulars, whilst believed to be correct, do not form any part of an offer or contract. Intending purchasers should not rely on them as statements or representation of fact. No person in this firms employment has the authority to make or give any representation or warranty in respect of the property. All measurements quoted are approximate. Although these particulars are thought to be materially correct their accuracy cannot be guaranteed and they do not form part of any contract.
Ground Floor
Entrance Hall (4.23m x 1.15m)
Entrance door, 2 x ceiling light point, white painted walls, laminate flooring, smoke detector, double doors to storage/boiler unit, doors to W.C., study & kitchen.
Reception/Study (2.60m x 1.71m)
Ceiling light point, painted walls, UPVC double glazed windows to the front aspect, radiator, carpet floor.
W/C (1.55m x 0.73m)
Ceiling light point, painted walls, w/c, corner washing hand basin, radiator and laminate flooring.
Kitchen/Lounge/Diner (6.0m x 3.79m)
Kitchen: Ceiling light point, range of wall & base units, integrated electric oven, gas hob and extractor fan over, Integrated dishwasher and washing machine, Integrated fridge/freezer, stainless steel sink and mixer tap, painted walls, laminate flooring.
Lounge: 2 x ceiling lights, double radiator, access to understairs storage, dg windows and French doors to rear patio.
Floor 1
Landing
Ceiling light, radiator, smoke detector.
Bedroom 1 (3.8m x 3.0m)
Ceiling light point, Painted walls, UPVC double glazing to the front aspect, radiator, carpet floor, access to en-suite.
En-Suite (2.01m x 1.4m)
Ceiling light point, part tiles walls, UPVC double glazing to the side aspect, large shower tray with overhead shower, extractor fan, low level w.c, wash hand basin, radiator and laminate flooring.
Bedroom 2 (3.91m x 3.56m)
Ceiling light point, painted walls, UPVC double glazing to the rear aspect, radiator and carpet floor.
Floor 2
Landing
Ceiling light, radiator, loft access.
Bedroom 3 (3.79m x 3.39m)
Ceiling light point, painted walls, skylight to the rear aspect, storage cupboard, radiator and carpet floor.
Bedroom 4 (3.79m x 2.58m)
Ceiling light point, painted walls, UPVC double glazing to the front aspect, radiator, storage cupboard and carpet floor.
Bathroom (1.82m x 1.69m)
Ceiling light point, part tiled walls, UPVC double glazed window to the side aspect, bathtub with over head shower, extractor fan, low level w/c, wash hand basin and laminate flooring.
External
Driveway, off & on street parking, access to the side and back, rear garden laid to lawn and patio, lockable garden shed.
Disclaimer
These particulars, whilst believed to be correct, do not form any part of an offer or contract. Intending purchasers should not rely on them as statements or representation of fact. No person in this firm's employment has the authority to make or give any representation or warranty in respect of the property. All measurements quoted are approximate. Although these particulars are thought to be materially correct their accuracy cannot be guaranteed and they do not form part of any contract.
Property info
For more information about this property, please contact
Lancashire Sales & Lettings, PR1 on +44 1772 789023 * (local rate)
Disclaimer
Property descriptions and related information displayed on this page, with the exclusion of Running Costs data, are marketing materials provided by Lancashire Sales & Lettings, and do not constitute property particulars. Please contact Lancashire Sales & Lettings for full details and further information. The Running Costs data displayed on this page are provided by PrimeLocation to give an indication of potential running costs based on various data sources. PrimeLocation does not warrant or accept any responsibility for the accuracy or completeness of the property descriptions, related information or Running Costs data provided here.






























.png)



