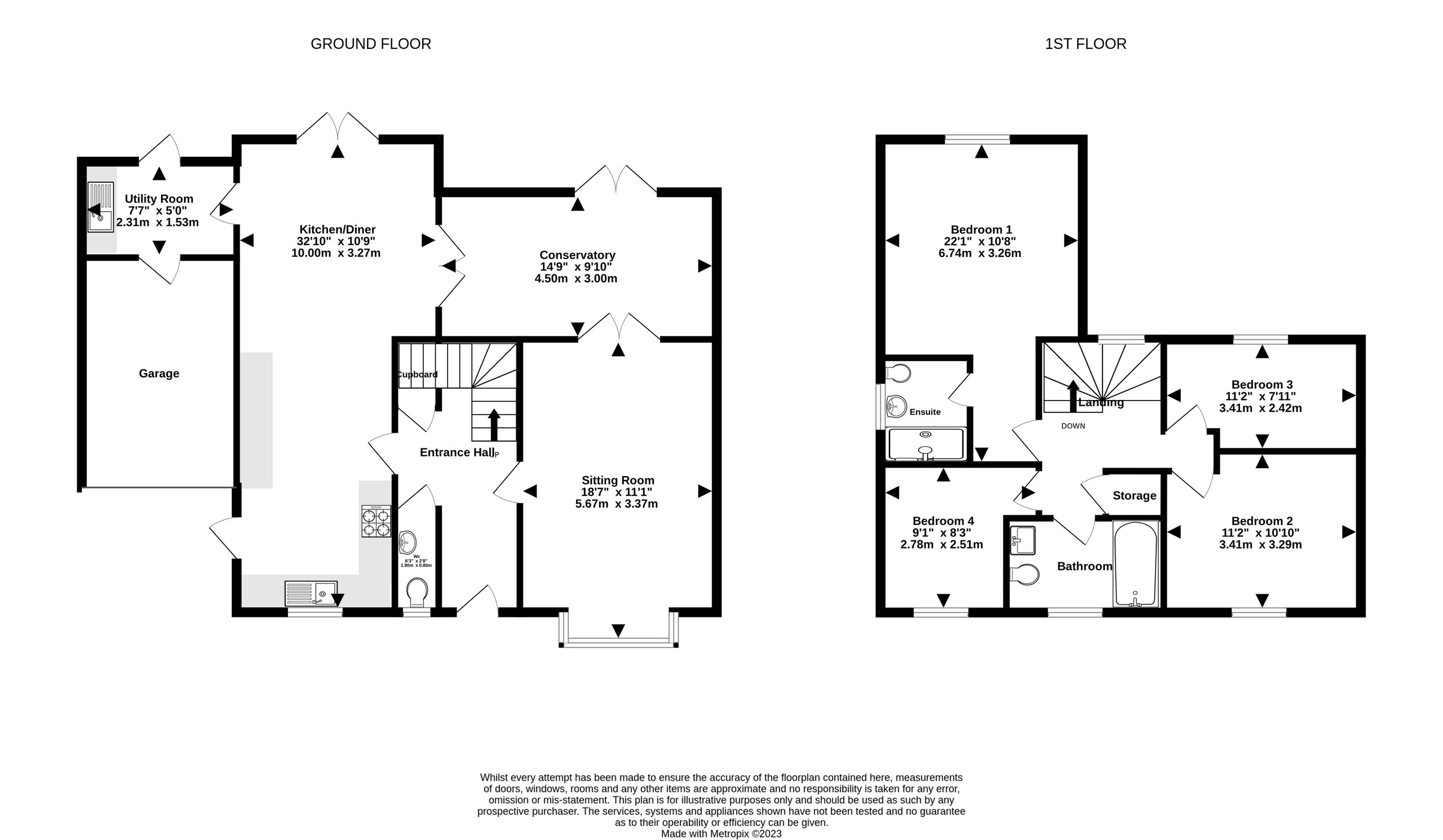Detached house for sale in Cooks Close, Bradley Stoke, Bristol BS32
* Calls to this number will be recorded for quality, compliance and training purposes.
Property features
- Cooks Close
- Four Bedrooms
- Detached
- Garage
- Off Street Parking
- Conservatory
- Utility Room
- Double Glazed Windows
- Tenure- Freehold
- Council Tax Band - D
- EPC - C
- Floor: 122m2 (From EPC)
Property description
A beautifully presented detached family home tucked away on the sought after road of Cooks Close, offers spacious rooms and open-plan living. Sold with no onward chain.
**Overview**
The accommodation when entering the home offers an entrance hall, W/C (cloakroom), dual aspect sitting room, spacious kitchen/dining room, conservatory and utility room. The floor above offers four bedrooms which are well-balanced in size, family bathroom and a en-suite to bedroom one. In addition, the property benefits from off street parking, garage, off street parking, gas central heating, double glazed windows and an attractive garden.
**Outside**
The home has a spacious driveway to the front, and a sunny rear garden to the rear and a garage.
**Location**
The location is truly excellent where you can find many local amenities such as the main hub of the area 'The Willow Brook Centre', local shops, Pear Tree within close walking distance, leisure facilities, schools and nature walks. Major transportation links can be easily access such as Parkway Rail, Stoke Gifford Bypass and a Metro Bus Stop.
**We think...**
An excellent opportunity for a family home in a popular location. Viewings are advised to appreciate what this home has to offer.
**Material information (provided by owner)**
Tenure- Freehold
Council Tax Band - D
EPC - C
Sitting Room (5.67 m x 3.37 m (18'7" x 11'1"))
Conservatory (4.50 m x 3.00 m (14'9" x 9'10"))
Kitchen/Dining Room (10.00 m x 3.27 m (32'10" x 10'9"))
Utility Room (2.31 m x 1.53 m (7'7" x 5'0"))
Bedroom One (6.74 m x 3.26 m (22'1" x 10'8"))
En-Suite (2.28 m x 1.20 m (7'6" x 3'11"))
Bedroom Two (3.41 m x 3.29 m (11'2" x 10'10"))
Bedroom Three (3.41 m x 2.42 m (11'2" x 7'11"))
Bedroom Four (2.78 m x 2.51 m (9'1" x 8'3"))
Bathroom (2.24 m x 1.75 m (7'4" x 5'9"))
Garage
Property info
For more information about this property, please contact
Ocean - Bradley Stoke, BS32 on +44 1454 437453 * (local rate)
Disclaimer
Property descriptions and related information displayed on this page, with the exclusion of Running Costs data, are marketing materials provided by Ocean - Bradley Stoke, and do not constitute property particulars. Please contact Ocean - Bradley Stoke for full details and further information. The Running Costs data displayed on this page are provided by PrimeLocation to give an indication of potential running costs based on various data sources. PrimeLocation does not warrant or accept any responsibility for the accuracy or completeness of the property descriptions, related information or Running Costs data provided here.































.png)
