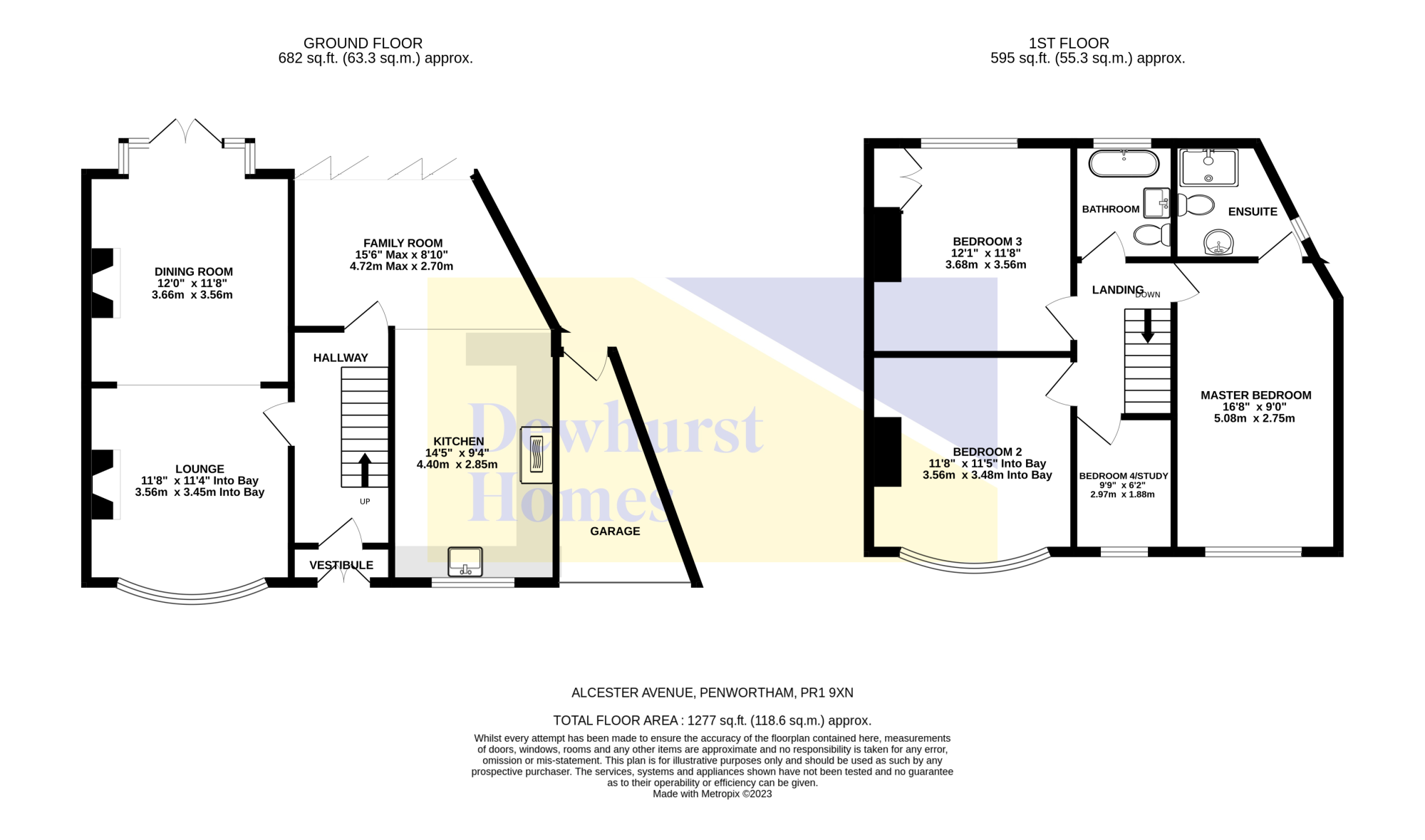Detached house for sale in Alcester Avenue, Penwortham PR1
* Calls to this number will be recorded for quality, compliance and training purposes.
Property description
A simply deceptive and outstanding four bedroomed extended character family home. The property has been lovingly and meticulously renovated and exudes a wonderfully homely ambiance from the first step across the threshold. The property provides a lovely arrangement of space and a stylish finish with tasteful decor and quality fixtures and fittings throughout. The real centre piece of the home is the open plan family living layout featuring wonderful bi-fold doors and providing a fantastic area in which to entertain in style. The entrance vestibule and hallway provide access up to the first floor and both the formal lounge and dining room. Up to the first floor are four bedrooms (three of which are fantastic sized doubles), whilst the fourth is a comfortable single or would make an ideal home office space. The master the benefit of an en-suite shower room and completing the layout is a contemporary family bathroom. Externally is certainly a real treat; to the front a wide plot offers both a gated driveway and access to the attached storage garage and a mature front garden. Whilst at the rear there a landscaped garden with manicured lawn and a paved patio. The splendid property has charm and style in abundance at every angle and we cannot emphasise how important it is to arrange an early viewing.
Disclaimer:These particulars, whilst believed to be correct, do not form any part of an offer or contract. Intending purchasers should not rely on them as statements or representation of fact. No person in this firm's employment has the authority to make or give any representation or warranty in respect of the property. All measurements quoted are approximate. Although these particulars are thought to be materially correct their accuracy cannot be guaranteed and they do not form part of any contract.
Directions
From our Penwortham office, turn left and take the turning right onto Hill Road, take the 3rd right into Alcester Avenue where the property is situated on the right hand side.
Accommodation - Ground Floor
Entrance Vestibule
UPVC leaded double entrance door. Meter cupboard, tiled flooring and inner door leading to;
Entrance Hallway
Welcoming entrance hallway with stairs leading to first floor and storage under. Radiator, coving to ceiling, solid wood flooring and double glazed leaded window to side.
Lounge (3.56m x 3.45m)
There is solid wooden parquet flooring, coving to ceiling, radiator, feature fireplace incorporating an exposed wooden beam with stone flagged hearth housing a wood burning stove. There is a double glazed leaded bay window to front.
Dining Room (3.56m x 3.66m)
There is continuation of solid wooden parquet flooring, coving to ceiling, radiator, feature fireplace incorporating an exposed wooden beam with stone flagged hearth housing a gas stove. There is also double glazed french doors that open out into the rear garden.
Family Room (4.72m x 2.70m)
A fabulous open plan living space leading you through to the kitchen and provides a perfect transition to the outdoors as you fold back the bi-fold doors.
Kitchen (4.40m x 2.85m)
A truly special high quality kitchen which has been throughfully laid out to incorporate a range of fitted units with complementary 'quartz' worksurfaces. There is an inset Belfast sink with mixer tap over, space a range style cooker, an integrated dishwasher and space for a freestanding fridge/freezer. Double glazed front window and radiator.
Accommodation - First Floor
Master Bedroom (5.08m x 2.75m)
The master suite has a double glazed window to the front and radiator.
En-Suite Shower Room
A good sized en-suite with a stylish fitted three piece suite comprising: Step in corner shower cubicle, low level W.C and pedestal wash hand basin. Fully tiled walls and floor, chrome ladder towel radiator, spotlights to the ceiling and double glazed leaded window to the side.
Bedroom Two (3.56m x 3.48m)
The second bedroom has a double glazed bay window to the front, radiator, picture rail and exposed brickwork to the fireplace wall.
Bedroom Three (3.56m x 3.68m)
The third bedroom is again of a good sized double with a double glazed window to the rear. Radiator, fitted double wardrobe, cupboard housing a recently installed combination boiler, radiator and picture rail.
Bedroom Four (2.97m x 1.88m)
The fourth bedroom has a double glazed window to the front, radiator and picture rail.
Bathroom
A contemporary family bathroom fitted with a white suite comprising: Freestanding roll top claw feet bath, vanity unit wash hand basin and a low flush WC. Victorian style radiator, part tiled walls and double glazed window to the rear.
Outside
To the front of the the property there is a laid to lawn garden with planted borders. Gated driveway providing off road parking and access to an attached garage with has an electric roller door to the front and a rear personal door giving you access to the rear. The garden to the rear is fully enclosed again being laid to lawn edged with planted borders and offer you a paved patio area great for outdoor entertaining.
Additional Information
Council Tax Band E.
Property info
For more information about this property, please contact
Dewhurst Homes, PR1 on +44 1772 937854 * (local rate)
Disclaimer
Property descriptions and related information displayed on this page, with the exclusion of Running Costs data, are marketing materials provided by Dewhurst Homes, and do not constitute property particulars. Please contact Dewhurst Homes for full details and further information. The Running Costs data displayed on this page are provided by PrimeLocation to give an indication of potential running costs based on various data sources. PrimeLocation does not warrant or accept any responsibility for the accuracy or completeness of the property descriptions, related information or Running Costs data provided here.































.png)
