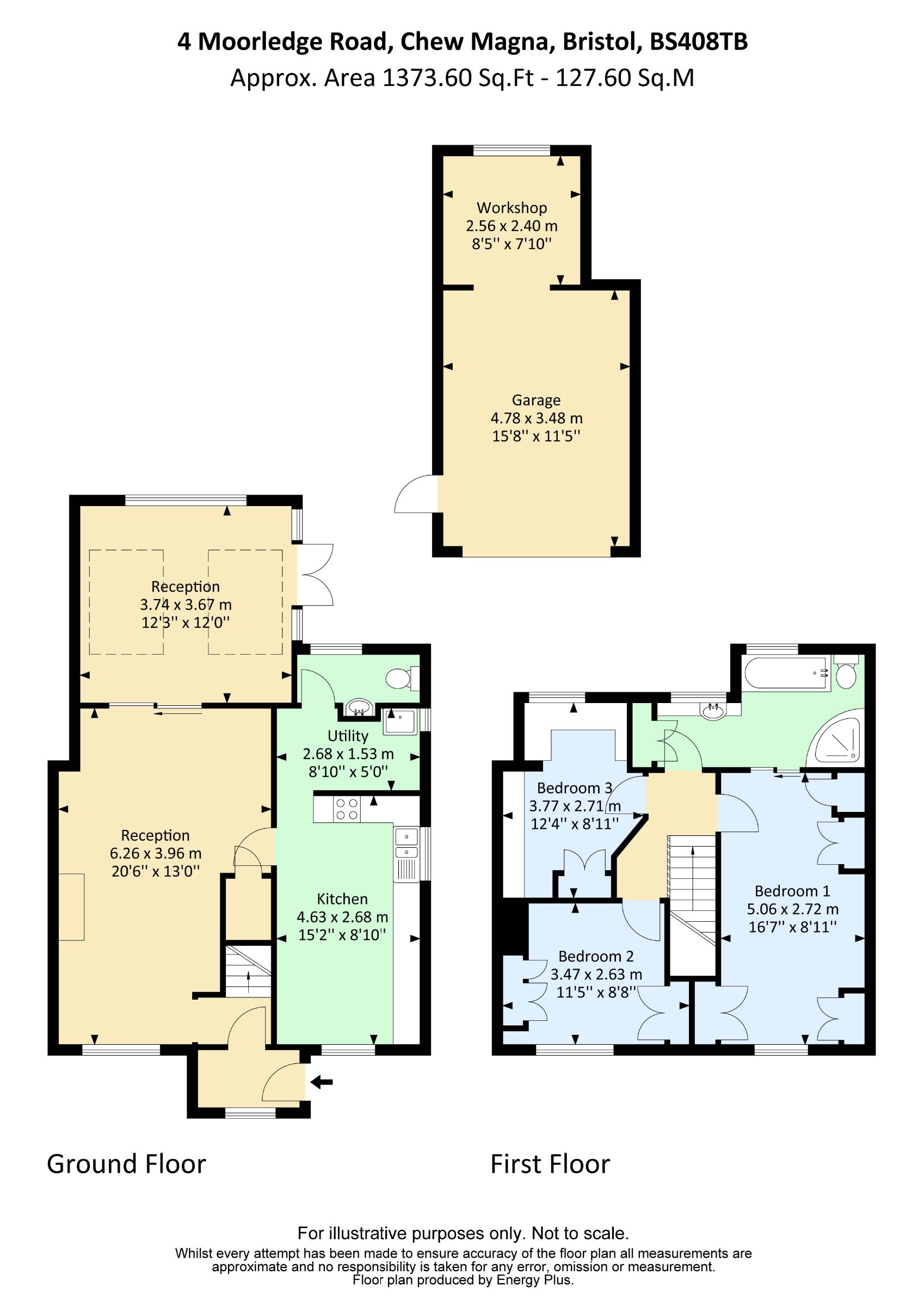Semi-detached house for sale in Moorledge Road, Chew Magna, Bristol BS40
* Calls to this number will be recorded for quality, compliance and training purposes.
Property features
- 3 Bedrooms
- Countryside views
- Garage/workshop
- Rural location
- Semi-detached home
- Utility
- BBQ Lodge
- Off-street parking
- Beautiful Established Gardens
- Oil central heating
- Conservatory
- Carport
Property description
Description
Rare opportunity to purchase an extended family home, with a new roof and set within a generous plot with parking and garage in this sought after Chew Valley village, found at such an affordable price. Viewings are highly recommended to appreciate all this home has to offer.
Newly constructed entrance porch leads to the main sitting room which has been extended to now offer a spacious reception room, doorway leads to the kitchen with excellent range of units and dual aspect windows, with added benefit of fitted water softener system.
To the rear a useful utility and WC.
The sitting room has pocket sliding glazed doors that open the rear of the house, to enjoy the garden/conservatory with feature arched glazed window enjoying wonderful views of the garden.
To the first floor are three bedrooms, the master with excellent range of fitted wardrobes with views to the front of open farmland.
The family bathroom is modern with separate shower unit and has the option to work as an en-suite to master as well.
The beautiful rear gardens are extremely well established, with seating and decking areas to enjoy the gardens trellising with wisteria and even a Barbecue lodge with gas and power connected - excellent entertaining area.
Beyond the Lodge raised vegetable planters are hidden away for those green fingered folks.
To the front, off street parking is offered for several vehicles with carport and single garage, which the current owners have extended to the rear and converted to a workshop.
Mains drainage and oil central heating system.
EPC to follow.
Tenure: Freehold
Kitchen (2.68m x 4.61m)
Living Room (3.97m x 6.46m)
Conservatory (3.88m x 3.99m)
Utility (2.37m x 1.20m)
Master Bedroom (2.72m x 5.06m)
Bedroom 2 (2.65m x 2.60m)
Bedroom 3 (2.75m x 3.81m)
Bathroom (2.06m x 3.90m)
Property info
For more information about this property, please contact
Cherry Tree Estates, BS40 on +44 1275 338032 * (local rate)
Disclaimer
Property descriptions and related information displayed on this page, with the exclusion of Running Costs data, are marketing materials provided by Cherry Tree Estates, and do not constitute property particulars. Please contact Cherry Tree Estates for full details and further information. The Running Costs data displayed on this page are provided by PrimeLocation to give an indication of potential running costs based on various data sources. PrimeLocation does not warrant or accept any responsibility for the accuracy or completeness of the property descriptions, related information or Running Costs data provided here.


































.jpeg)
