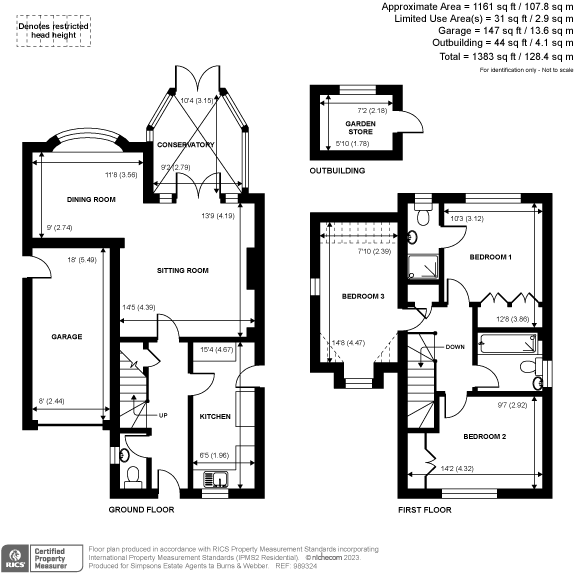Detached house for sale in Church Street, Rudgwick RH12
* Calls to this number will be recorded for quality, compliance and training purposes.
Property features
- Open plan sitting/ dining room, with feature fireplace
- Modern kitchen
- Family bathroom and downstairs w/c
- Three well proportioned bedrooms, with ensuite to principal
- Conservatory
- Pretty, easy to maintain, rear garden
- Off-street parking and garage
Property description
A three double bedroom detached cottage in the heart of the sought-after village of Rudgwick, offering well-appointed accommodation with lots of potential to update and modernise.
Immaculately presented, this spacious family home has an open plan sitting/dining room and elegant conservatory, overlooking the delightful westerly facing garden.
Situated in the highly sought-after village of Rudgwick, this wonderful, detached home is well-presented throughout, whilst offering potential for the new owner to modernise and create their own bespoke residence.
Bordered by mature shrubs, the driveway provides off-road parking for up to two cars, there is the added benefit of an integrated garage and a side gate provides convenient access to the rear garden.
Entering the property via a welcoming hallway, the generous front facing kitchen comprises contemporary pale grey wall and base units with contrasting dark grey worktops, white, metro tiled splashbacks and plenty of space for appliances. A door provides handy access to the side of the property and the rear garden.
The rear aspect, open plan sitting/dining room has an attractive focal gas fireplace and the dining area affords a large bay window, making the room pleasingly light. Doors open through to an elegant, brick-built conservatory, which is a generous size, allowing plenty of light to stream through to the sitting room; the perfect space for enjoying views to the garden all year round. There is also a convenient w/c on the ground floor and understairs cupboard for extra storage.
Turning stairs from the hallway lead to three generous bedrooms, the principal of which comprises an ensuite shower room with fully tiled shower enclosure and two sets of built-in wardrobes offering plenty of storage space. The second, front aspect bedroom also affords a built-in wardrobe and there is a further double, over the garage with window to front and side. The family bathroom has a classic suite offering a panelled bath with Victorian style shower attachment and attractive, partially tiled walls.
Passage to the westerly facing rear garden is gained via both the conservatory and side door from the kitchen. There is a large paved patio, perfect for al fresco dining and a raised garden area, laid with Astro turf for easy maintenance, which is bordered by an abundance of shrubs and flowers including an array of colourful roses and there is a shed located to the side.<br /><br />
Property info
For more information about this property, please contact
Curchods inc. Burns & Webber Cranleigh, GU6 on +44 1483 665813 * (local rate)
Disclaimer
Property descriptions and related information displayed on this page, with the exclusion of Running Costs data, are marketing materials provided by Curchods inc. Burns & Webber Cranleigh, and do not constitute property particulars. Please contact Curchods inc. Burns & Webber Cranleigh for full details and further information. The Running Costs data displayed on this page are provided by PrimeLocation to give an indication of potential running costs based on various data sources. PrimeLocation does not warrant or accept any responsibility for the accuracy or completeness of the property descriptions, related information or Running Costs data provided here.































.png)


