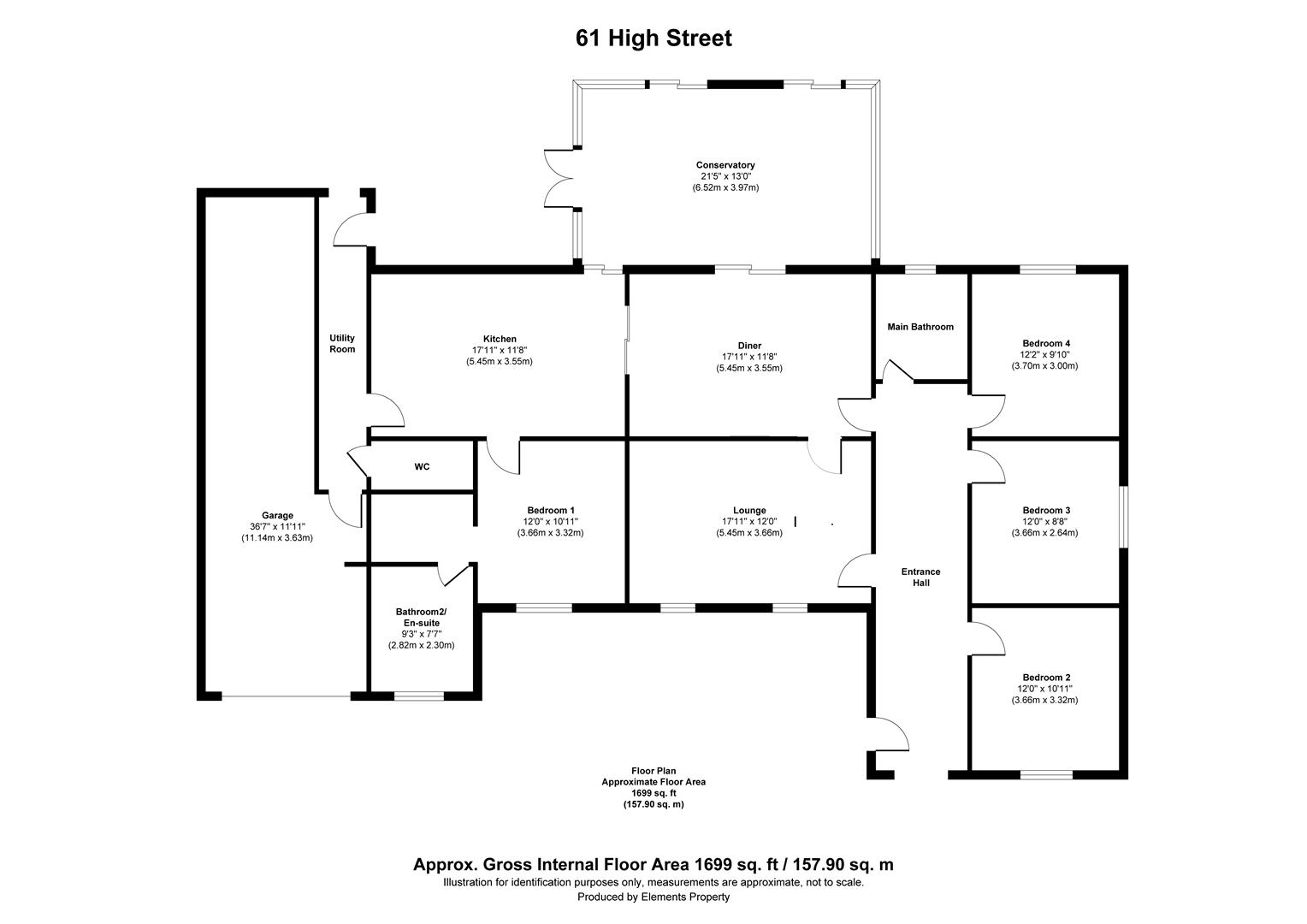Detached bungalow for sale in High Street, Great Houghton, Barnsley S72
* Calls to this number will be recorded for quality, compliance and training purposes.
Property features
- Unique property
- Detached home
- Large garden
- Modern throughout
- Garage
- Views surrounding
- Bespoke kitchen
- Extended home
- No chain
Property description
A rare opportunity to purchase this wonderful brick built detached bungalow in Great Houghton, Barnsley. Great Houghton is a village and civil parish in the Metropolitan Borough of Barnsley in South Yorkshire, England, on the border with West Yorkshire. It lies to the west of Thurnscoe, on the B6411 road. At the 2001 census it had a population of 2,261, increasing to 2,475 at the 2011 census. The property is located within walking distance of all local amenities and provides easy access to the motorway.
This exceptional four bedroom, detached, professionally built bungalow with garage, Briefly comprising a lounge, kitchen/dining room, separate dining room, extended orangery, four bedrooms, a family bathroom and an en-suite. The property provides further benefits such as a utility room and large garage with two electric roller shutter doors, one to the front and one to the rear elevation of the property.
Externally the property benefits a quarter of acre of land with ample off road parking, well maintained gardens to the front and rear elevations, over looking countryside views.
Call Hunters Barnsley today!
Entrance Hall
Lounge (3.7m x 5.45 (12'1" x 17'10"))
Kitchen/ Diner (3.6m x 5.5m (11'9" x 18'0" ))
Conservatory (4m x 6.5m (13'1" x 21'3"))
Family Bathroom
W/C
Utility
Bedroom One (3.4m x 3.7m (11'1" x 12'1"))
En Suite (2.9m x 2.4m (9'6" x 7'10"))
Bedroom Two (3.4m x 3.8m (11'1" x 12'5"))
Bedroom Three (2.7m x 3.7m (8'10" x 12'1" ))
Bedroom Four (3.7m x 3m (12'1" x 9'10" ))
Garage (11.2m x 3.7m (36'8" x 12'1"))
Property info
For more information about this property, please contact
Hunters - Barnsley, S70 on +44 1226 417606 * (local rate)
Disclaimer
Property descriptions and related information displayed on this page, with the exclusion of Running Costs data, are marketing materials provided by Hunters - Barnsley, and do not constitute property particulars. Please contact Hunters - Barnsley for full details and further information. The Running Costs data displayed on this page are provided by PrimeLocation to give an indication of potential running costs based on various data sources. PrimeLocation does not warrant or accept any responsibility for the accuracy or completeness of the property descriptions, related information or Running Costs data provided here.









































.png)
