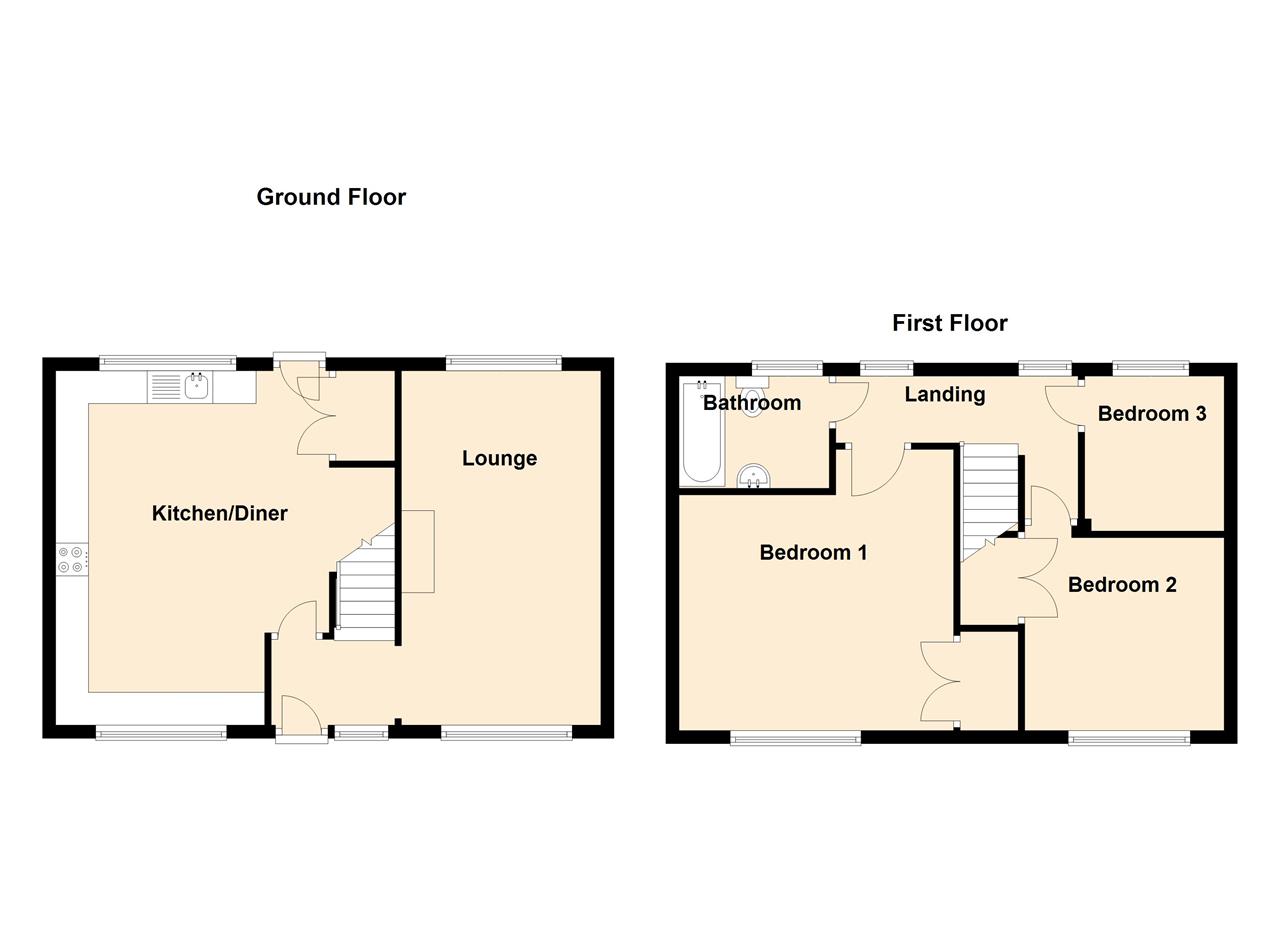Terraced house for sale in Poplar Way, North Colerne, Chippenham SN14
* Calls to this number will be recorded for quality, compliance and training purposes.
Property features
- Gas Central Heating
- Large Garden
- Modern Kitchen
- Modern Bathroom
- Double Glazing
- Ideal for Commuting to Bath, Bristol and Chippenham
Property description
Lavender Cottage is a delightfully presented three bedroom terraced house in Colerne. The accommodation consists of, to the ground floor, a lounge and kitchen/diner.
Upstairs there are three bedrooms and a family bathroom.
The property benefits from a large rear garden. There is scope to extend to the rear (subject to planning permission).
In a rural location with good access to Bath and Chippenham via main roads and close to Colerne village with its shop and Pubs.
A home that will appeal to first time buyers, down sizers and investors alike.
This property is rated B for Council Tax purposes.
Viewing highly recommended and strictly by appointment only.
Hall (1.75m (5' 9") x 1.24m (4' 1"))
UPVC front door with double glazed glass panel. Radiator.
Lounge (5.39m (17' 8") x 3.04m (10' 0"))
Dual aspect. Double glazed windows. Feature fire place. Radiator. TV point.
Kitchen Diner (4.64m (15' 3") x 4.17m (13' 8"))
Dual aspect. Wall and floor mounted storage units. Stainless steel sink and drainer. Lots of work surface space. Space for cooker. Space for fridge/freezer. Space for washing machine. Space for dishwasher. Utility cupboard with space for tumble dyer. Cooker hood diffuser. Gas boiler.
Bedroom 1 (3.20m (10' 6") x 3.09m (10' 2"))
To the front of the property. Double glazed windows. Fitted wardrobe. Radiator. Loft access hatch.
Bedroom 2 (3.04m (10' 0") x 2.41m (7' 11"))
Double glazed windows. Radiator.
Bedroom 3 (2.39m (7' 10") x 2.02m (6' 8"))
Double glazed windows. Radiator.
Bathroom (2.29m (7' 6") x 1.71m (5' 7"))
Panel bath with shower over. Low level WC. Basin on vanity unit. Ladder style towel warming radiator. Tile walls. Frosted double glazed windows.
Landing (2.89m (9' 6") x 1.77m (5' 10"))
Double glazed windows.
Rear Garden
Mostly laid to lawn. Patio area. Large shed. Mature borders. Sorry but the ducks and chickens are definitely not included.
Property info
For more information about this property, please contact
Open House Nationwide, WA1 on +44 161 506 9137 * (local rate)
Disclaimer
Property descriptions and related information displayed on this page, with the exclusion of Running Costs data, are marketing materials provided by Open House Nationwide, and do not constitute property particulars. Please contact Open House Nationwide for full details and further information. The Running Costs data displayed on this page are provided by PrimeLocation to give an indication of potential running costs based on various data sources. PrimeLocation does not warrant or accept any responsibility for the accuracy or completeness of the property descriptions, related information or Running Costs data provided here.


























.png)

