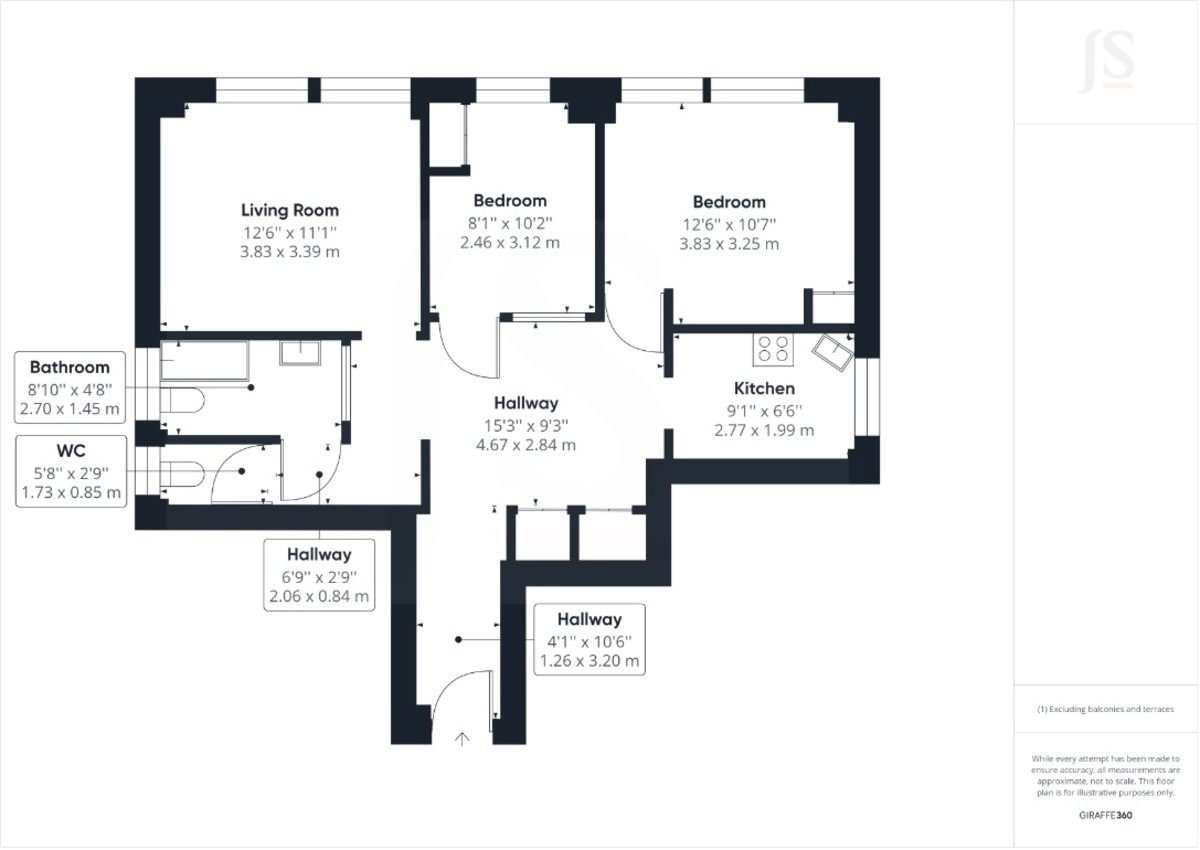Flat for sale in Courtenay Terrace, Hove BN3
* Calls to this number will be recorded for quality, compliance and training purposes.
Property features
- Iconic Neo-Georgian Building
- Two Toilets
- Share of Freehold
- Sea Views
- Original Art Deco Features
- Hove Location
- Communal Terrace
- Residents Parking
- Caretaker On Site
- ** Guide Price £525,000 - £550,000 **
Property description
Internal ** Guide Price £525,000 - £550,000 ** A stunning two-bedroom apartment, occupying the Southwest corner of the fifth floor (with lift) of this fabulous Neo-Georgian style building in Hove's iconic and highly sought after Avenues Conservation Area, located immediately adjacent to Hove seafront, promenade and the famous Hove Lawns, offering sea and far-reaching rooftop views, and on the very doorstep of Central Hove's thriving array of restaurants, bars, coffee, and retail shops.
Accommodation is a lovely size and offers versatility, including a spacious interconnecting dining hallway, which is notably wide and offers an abundance of storage options.
The first room approached is the dining room which offers access to the rest of the flat. Close by is the main bedroom, which features an exceptional art deco detailing and more than enough space for wardrobes. Next to the main bedroom is the second which is comfortably a double room and includes the original sink and built in wardrobe.
Back into the dining space and to the south side of the flat is the main bathroom which is a real feature in our view of the apartment. With an original art deco finish, the room benefits from large bath with shower overhead, wash basin, WC and finished with a mix of marble and porcelain tiles. Additionally, a separate WC is next door.
Moving through to the south / west corner, you find the living room. This space is a real feature of the apartment and offers far reaching views, as well as a sea view, and boasts comfortable space for lounge furnishings.
To the north side of the apartment is a kitchen with range of integrated appliances and a matching range of wall and base units.
The building also benefits from several amenities including communal heating and hot water, general water which is covered in the service charge, a residents lift and service lift, on-site caretaker, communal storage and bike storage, secure video entry phone system and communal terraces located directly on Hove seafront and lawns.
Location Located on the seafront means that Hove Lawns, beach and promenade are right on your doorstep. A short walk takes you to the bustling café culture and shops of Church Road, while nearer to home a parade of local independent amenities on Kingsway includes the ever popular Franco's Osteria, the Sugardough Bakery and the Kernel of Hove health food store, along with the King Alfred Leisure Centre. The renowned Marrocco's is close at hand just around the corner on King's Esplanade with handmade Italian ice-cream, perfect for hot summer days.
When it comes to shops, bars and restaurants there's no shortage of choice as Church Road, Portland Road and Richardson Road are all close at hand offering everything from the popular Turkish market Four Seasons to the locally sourced coffee and ingredients of Baked. A highly sought after location, the apartment benefits from plenty of public transport to all parts of Brighton and Hove, and up to Devil's Dyke, while Hove train station with its convenient mainline commuter links is approximately under a mile away.
Local schools include St. Andrew's C of E Primary School, St. Christopher's School and Hove Junior School. The private Brighton and Hove High School and bimm (British and Irish Modern Music Institute are both very easily accessible.
Situated in Parking Zone N.
Property info
For more information about this property, please contact
Jacobs Steel, BN12 on +44 1903 929279 * (local rate)
Disclaimer
Property descriptions and related information displayed on this page, with the exclusion of Running Costs data, are marketing materials provided by Jacobs Steel, and do not constitute property particulars. Please contact Jacobs Steel for full details and further information. The Running Costs data displayed on this page are provided by PrimeLocation to give an indication of potential running costs based on various data sources. PrimeLocation does not warrant or accept any responsibility for the accuracy or completeness of the property descriptions, related information or Running Costs data provided here.

























.png)
