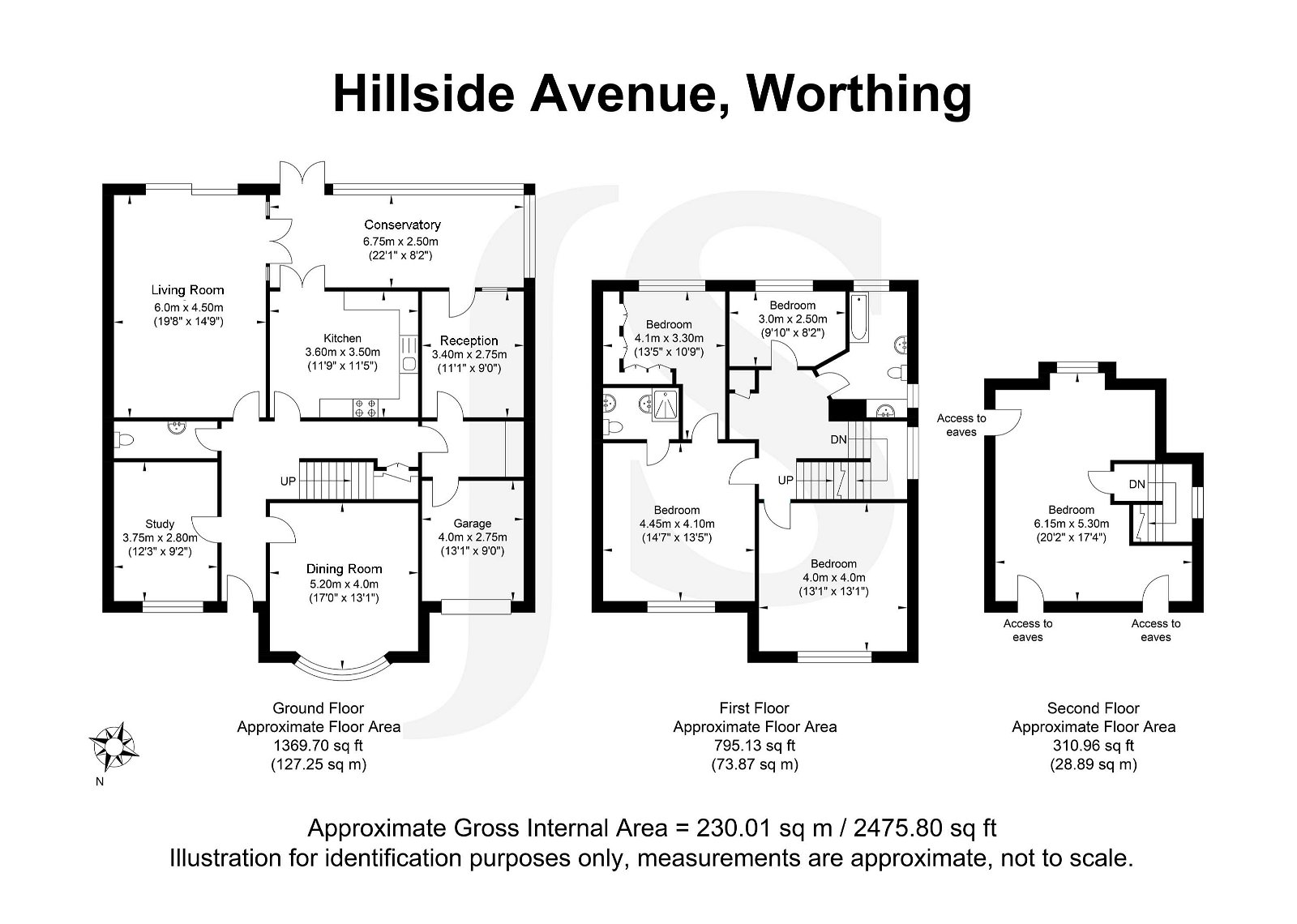Detached house for sale in Hillside Avenue, Broadwater, Worthing BN14
* Calls to this number will be recorded for quality, compliance and training purposes.
Property features
- Detached House
- Five Bedrooms
- Large Lounge
- Separate Dining Room
- Kitchen/Breakfast Room
- Study
- Cloakroom, En-Suite, Bathroom
- Conservatory
- Garage and Off Road Parking
- Exclusive Private Road
Property description
Internal Good sized living room with a dual aspect and sliding doors to rear garden and French doors into the conservatory. Separate dining room at the front of the property with bay window. Kitchen/breakfast room has a good range of base and wall units and space for appliances. Ground floor study and door leading to utility area, garage and further reception room. On the first floor bedroom one has an en-suite shower room and walk in dressing room which was/can be bedroom four with potential access again from the landing. Bedrooms three and five are also on this floor with family bathroom. Second floor comprises a good sized bedroom.
External Block paved off road parking on both sides of the property and drive leading to garage. The rear garden is mainly laid to lawn with shrub and flower borders and patio area.
Situated Hillside Avenue is a quiet sought after private road within the Offington and Broadwater catchment areas. Ideally positioned for commuters to access the A27 which in turn leads directly to Chichester and Brighton and the A24 with routes to Horsham and London beyond. Easy access to the South Downs National Park and local schools. Worthing Town centre with its comprehensive shopping amenities, restaurants, pubs, cinemas, theatres, leisure facilities and the seafront is approximately one and a three quarter miles away. The nearest train station is Worthing which is approx. One and a quarter miles way.
Entrance hall
Living room 19' 8" x 14' 9" (5.99m x 4.5m)
dining room 17' 0" x 13' 1" (5.18m x 3.99m)
kitchen/breakfast room 11' 9" x 11' 5" (3.58m x 3.48m)
conservatory 22' 1" x 8' 2" (6.73m x 2.49m)
Utility area
Study 12' 3" x 9' 2" (3.73m x 2.79m)
Cloakroom/WC
first floor landing
Bedroom one 14' 7" x 13' 5" (4.44m x 4.09m)
Ensuite
Bedroom three 13' 1" x 13' 1" (3.99m x 3.99m)
bedroom four 13' 5" x 10' 9" (4.09m x 3.28m)
bedroom five 9' 10" x 8' 2" (3m x 2.49m)
Bathroom/WC
second floor
Bedroom two 20' 2" x 17' 4" (6.15m x 5.28m)
garage 13' 1" x 9' 0" (3.99m x 2.74m)
council tax Band F
Property info
For more information about this property, please contact
Jacobs Steel, BN14 on +44 1903 929768 * (local rate)
Disclaimer
Property descriptions and related information displayed on this page, with the exclusion of Running Costs data, are marketing materials provided by Jacobs Steel, and do not constitute property particulars. Please contact Jacobs Steel for full details and further information. The Running Costs data displayed on this page are provided by PrimeLocation to give an indication of potential running costs based on various data sources. PrimeLocation does not warrant or accept any responsibility for the accuracy or completeness of the property descriptions, related information or Running Costs data provided here.
































.png)
