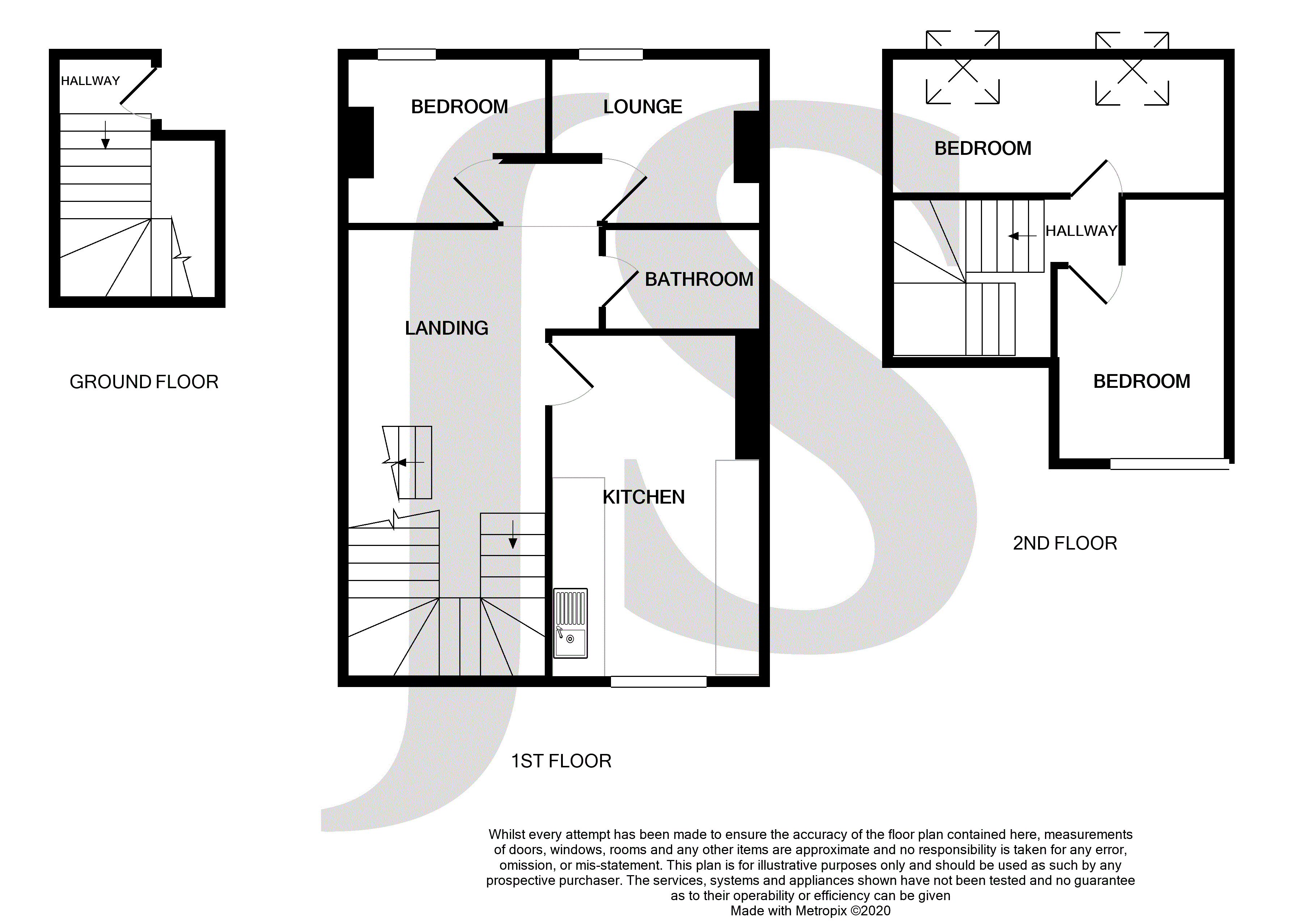Maisonette for sale in Connaught Road, Hove, East Sussex BN3
* Calls to this number will be recorded for quality, compliance and training purposes.
Property features
- Central Hove Location
- Hove Station Is Close By
- Scope For Improvement
- Over Two Floors
- New Lease
- Period Property
- Kitchen Breakfast Room
- Good School Catchment Area
Property description
Located in the heart of Hove, situated on Connaught Road enabling all of the amenities of Church Road within walking distance, which includes a Tesco Superstore. Hove seafront is close by following Sackville Road. Hove station is within walking distance offering direct trainlines to London stations.
Communial entrance Stairs to
first floor Private front door through to
entrance hall Stairs to
open plan landing Comprising pcvu double glazed window, wall mounted heating control panel, double glazed Velux window, under stairs storage cupboard with shelving, wall mounted entry phone system. Opening to
internal hallway East aspect, benefitting from impressive rooftop views over Brighton. Door to
spacious lounge 14' 8" x 9' (4.47m x 2.74m) West aspect, comprising original sash window, feature fire place, coving, radiator.
Bedroom one 14' 7" x 7' 10" (4.44m x 2.39m) West aspect, comprising original sash window, radiator.
Kitchen/breakfast room 10' 8" x 10' 7" (3.25m x 3.23m) East aspect, benefitting from impressive rooftop views over Brighton. Comprising pvcu double glazed window, roll edge laminate worksurfaces with cupboards below and matching eye level cupboards, inset stainless steel single drainer sink unit, wall mounted combination boiler, part tiled splash backs.
Bathroom 8' 4" x 4' (2.54m x 1.22m) Comprising panel enclosed panel with shower attachment over, hand wash basin, low flush WC, extractor fan. Stairs to
third floor lanidng Door to
bedroom two 9' 3" x 11' 8" (2.82m x 3.56m) into recess. Benefitting from impressive rooftop views over Brighton, comprising window, radiator.
Bedroom three 15' 1" x 8' 10" (4.6m x 2.69m) into recess with sloping ceiling West aspect benefitting from impressive rooftop and down land views over Brighton, comprising two double glazed velux windows, radiator.
Property info
For more information about this property, please contact
Jacobs Steel, BN3 on +44 1273 083230 * (local rate)
Disclaimer
Property descriptions and related information displayed on this page, with the exclusion of Running Costs data, are marketing materials provided by Jacobs Steel, and do not constitute property particulars. Please contact Jacobs Steel for full details and further information. The Running Costs data displayed on this page are provided by PrimeLocation to give an indication of potential running costs based on various data sources. PrimeLocation does not warrant or accept any responsibility for the accuracy or completeness of the property descriptions, related information or Running Costs data provided here.















.png)
