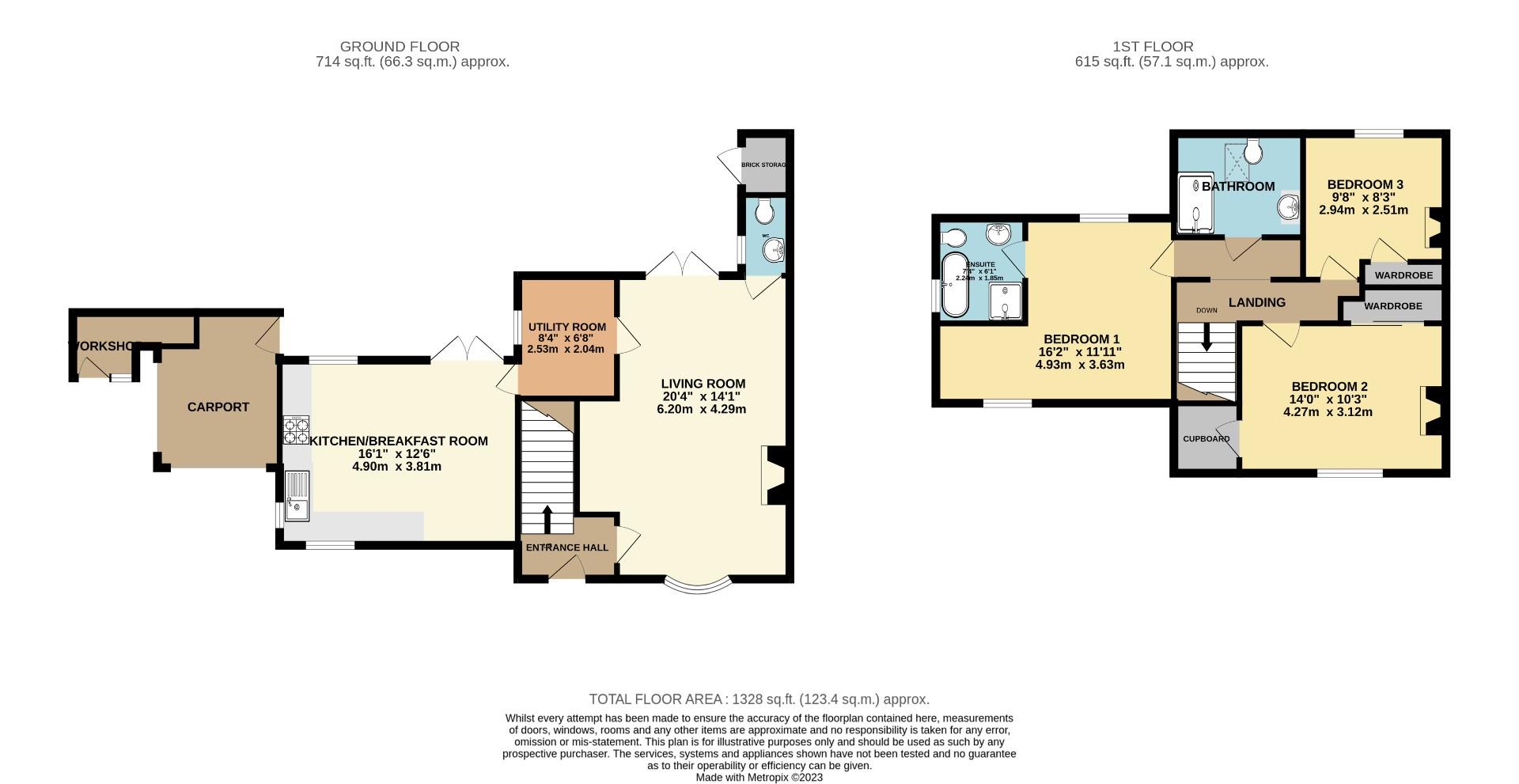Property for sale in School Lane, Welwyn AL6
* Calls to this number will be recorded for quality, compliance and training purposes.
Property features
- Heart of the Village
- Three bedrooms
- Off road parking
- Two bathrooms
- 20 Lounge
- Fully re fitted kitchen/Breakfast room
- Utility room
- Outside office space
- Radiator Heating
- Open Fireplace
Property description
Guide price £675,000 to £700,000 ***3 bed cottage in the heart of old welwyn***
Dowling are delighted to offer for sale this character filled three bedroomed semi-detached home situated right in the heart of old Welwyn. The property "oozes" charm and character with feature fireplaces, beautiful refitted kitchen, two bathrooms including a four piece En Suite. Downstairs there is a 20' Lounge which is dual aspect, utility room, W.c and a wonderful 16 re-fitted kitchen/Breakfast room. Upstairs the master bedroom is 16' and is a triple aspect room. There two further double bedrooms and a shower room. To the rear is a very attractive and private rear garden that is walled and has a brick built shed. A real benefit is the off road car parking complete with carport and a workshop that is currently used for dog grooming but could make a great "work from home" office.
School Lane is a turning off the High Street in Welwyn Village and is therefore within close proximity to the centre of the bustling village. The village high street offers a range of independent shops, Tesco Express, doctor's surgery and numerous eating and drinking establishments, along with the renowned St. Marys primary school. Welwyn Garden City, with its more extensive range of amenities, including mainline rail services to London, is just a short drive away.
The property is wonderfully presented and viewing is strongly advised.
Entrance
Via front door with ornate paned glass to entrance hall. Stairs to first floor accomodation.
Lounge (6.20m x 4.29m (20'4 x 14'1))
Double glazed bow window to front aspect. Double glazed "French" doors to rear aspect. Wooden flooring. Feature brick built open fireplace with tiled hearth and wooden mantle over, Recess shelving and storage cupboard to the side of the chimney breast. Timber latched door that leads to the utility room with brick step up and in turn to the kitchen. Timber latched door to W.c. Two radiators.
Wc
Double glazed window to side aspect. Tiled flooring. Half tiled wall. W.c. Wash basin.
Utility Room (2.54m x 2.03m (8'4 x 6'8))
Timber doors to Kitchen/Breakfast room and lounge. Worktop with storage under. Tiled flooring.
Kitchen/Breakfast Room (4.90m x 3.81m (16'1 x 12'6))
A triple aspect room with two double glazed windows to the front aspect. Double glazed window to rear aspect. Double glazed window to side aspect. A beautiful refitted Kitchen which comprises of a range of white "high gloss" units with black worktops over. Tiled flooring. Inset stainless steel sink drainer. Intergrated double oven. Intergrated gas hob with extractor hood over. Double glazed "French" doors leading to rear garden. Radiator.
First Floor
Landing
Access to loft space. Timber latch doors to bedrooms two and three and further timber door to bedroom one. Door to shower room.
Bedroom One (4.93m x 3.38m (16'2 x 11'1))
Dual aspect room with a double glazed window to front and rear aspect. Two radiators. Recess area with shelving and storage. Door to En Suite.
En Suite (2.24m x 1.85m (7'4 x 6'1))
Double glazed window to side aspect. A refitted four piece suite comprising of Roll top bath with mixer taps. Separate shower unit. Wash basin. W.c. Heated towel rail. Tiled flooring with matching floor to ceiling wall tiles.
Bedroom Two (4.27m x 3.12m (14 x 10'3))
Double glazed window to front aspect. Radiator. Built in wardrobe with sliding doors with hanging space and shelving. Wooden latch door to storage cupboard. Decorative fireplace.
Bedroom Three (2.95m x 2.51m (9'8 x 8'3))
Double glazed window to rear aspect. Radiator. Exposed brick wall hosing feature fireplace with cast iron grate. Built in wardrobe. Exposed beam
Shower Room
"Velux" roof light to rear aspect. Heated towel rail. Walk in double shower unit. W.c. Wash basin with storage cupboards and drawers under..
Outside
Rear Garden
Extremely private "walled" rear garden with planters that house flowers. There is a brick built storage shed. There are doors that led to the carport and in turn the workshop.
Front Garden
Block paved driveway with timber carport. There is a door that leads to the rear garden. There are doors to the workshop.
Workshop (3.89m x 1.96m (12'9 x 6'5))
Double glazed window to front aspect. There is power and lighting. There is also running water and this room is currently used for dog grooming but could easily be used for those working from home.
Property info
For more information about this property, please contact
Latcham Dowling, MK44 on +44 1480 576800 * (local rate)
Disclaimer
Property descriptions and related information displayed on this page, with the exclusion of Running Costs data, are marketing materials provided by Latcham Dowling, and do not constitute property particulars. Please contact Latcham Dowling for full details and further information. The Running Costs data displayed on this page are provided by PrimeLocation to give an indication of potential running costs based on various data sources. PrimeLocation does not warrant or accept any responsibility for the accuracy or completeness of the property descriptions, related information or Running Costs data provided here.









































.png)
